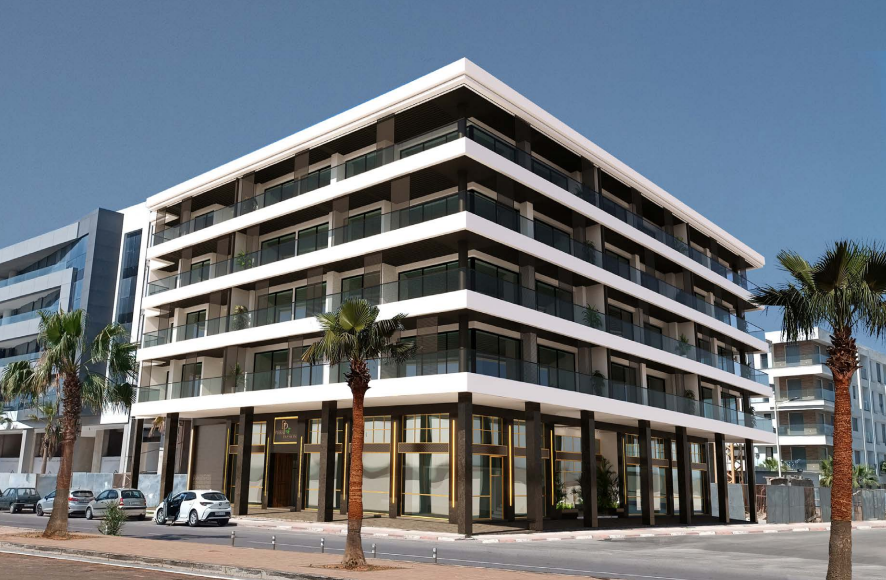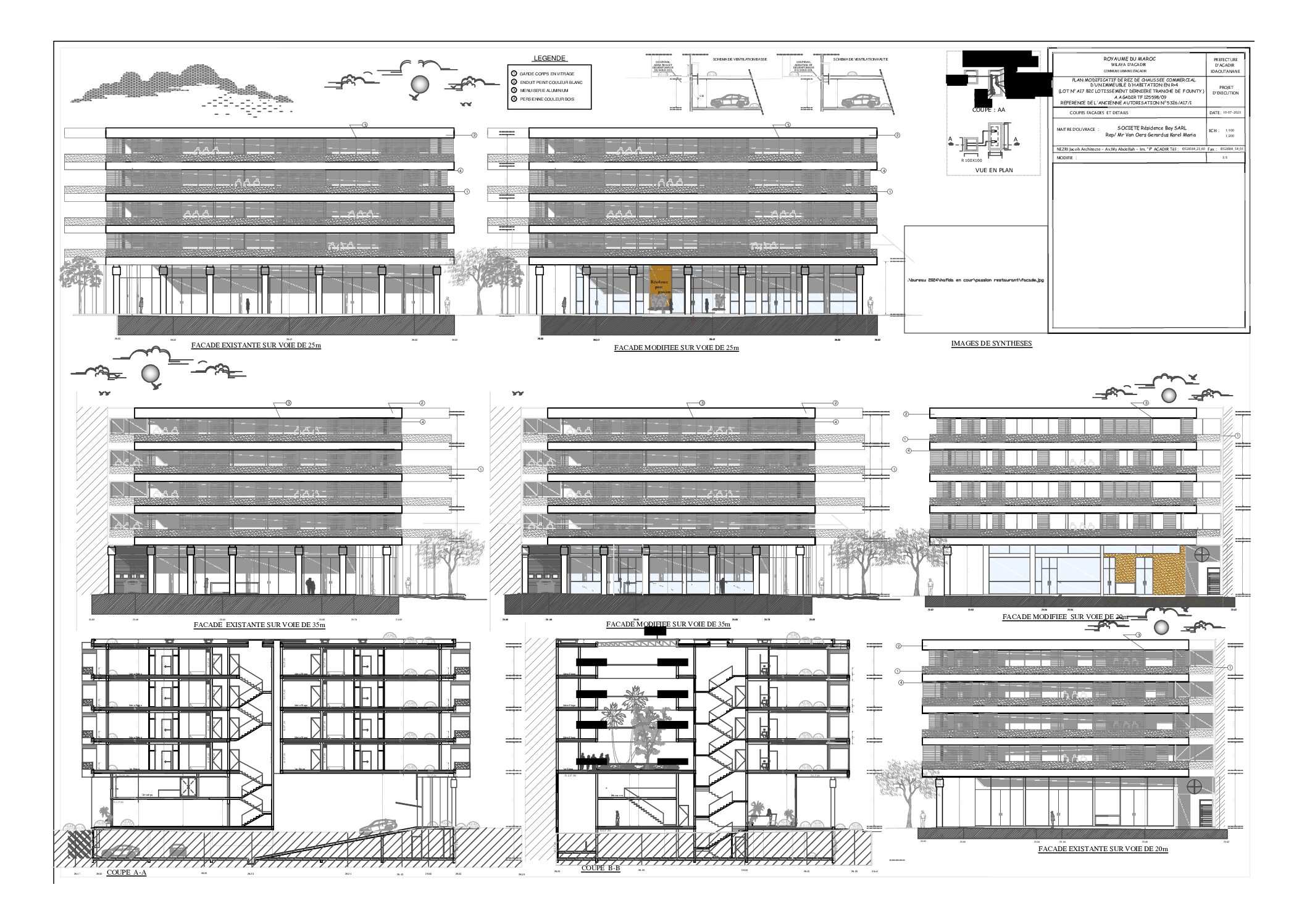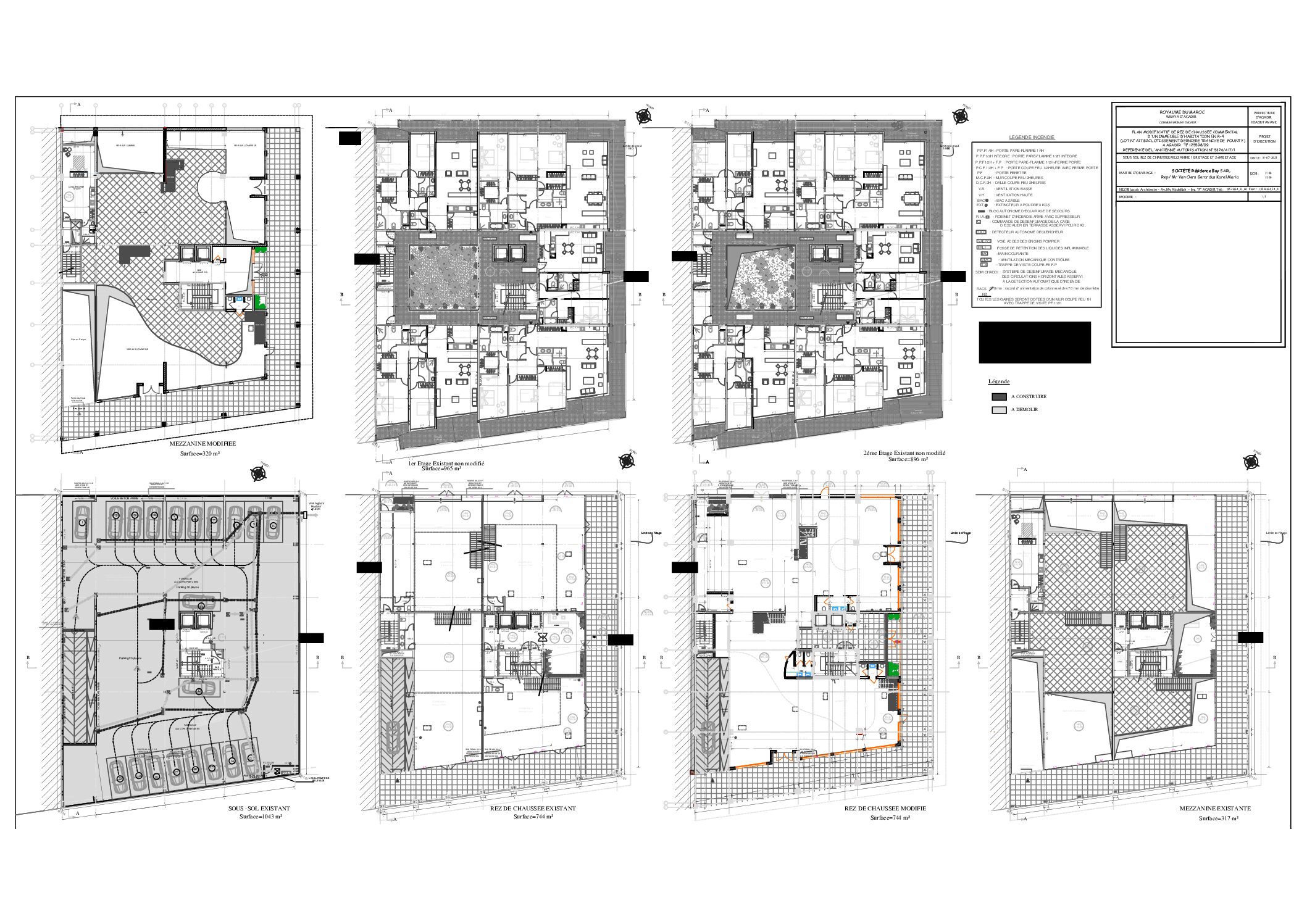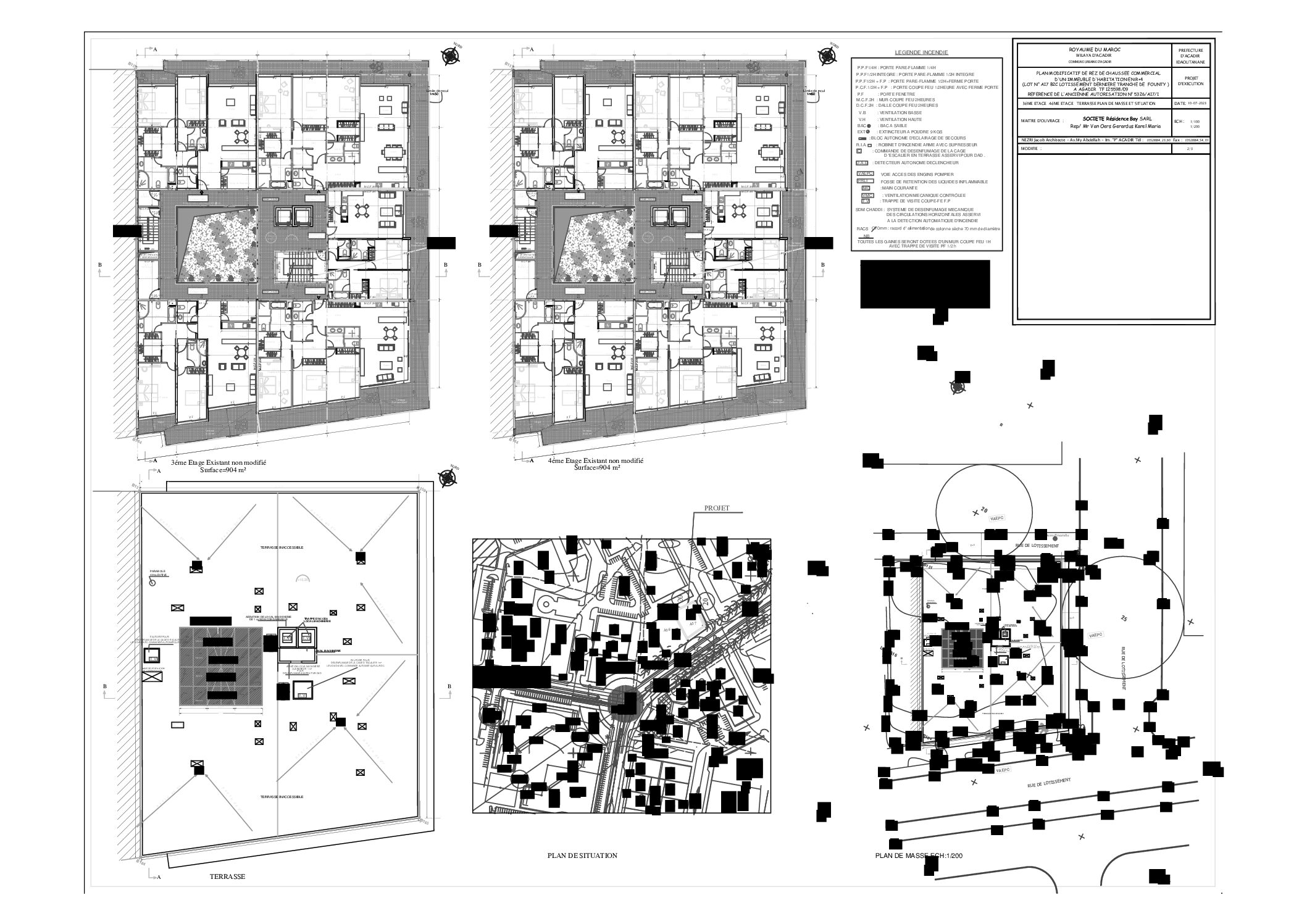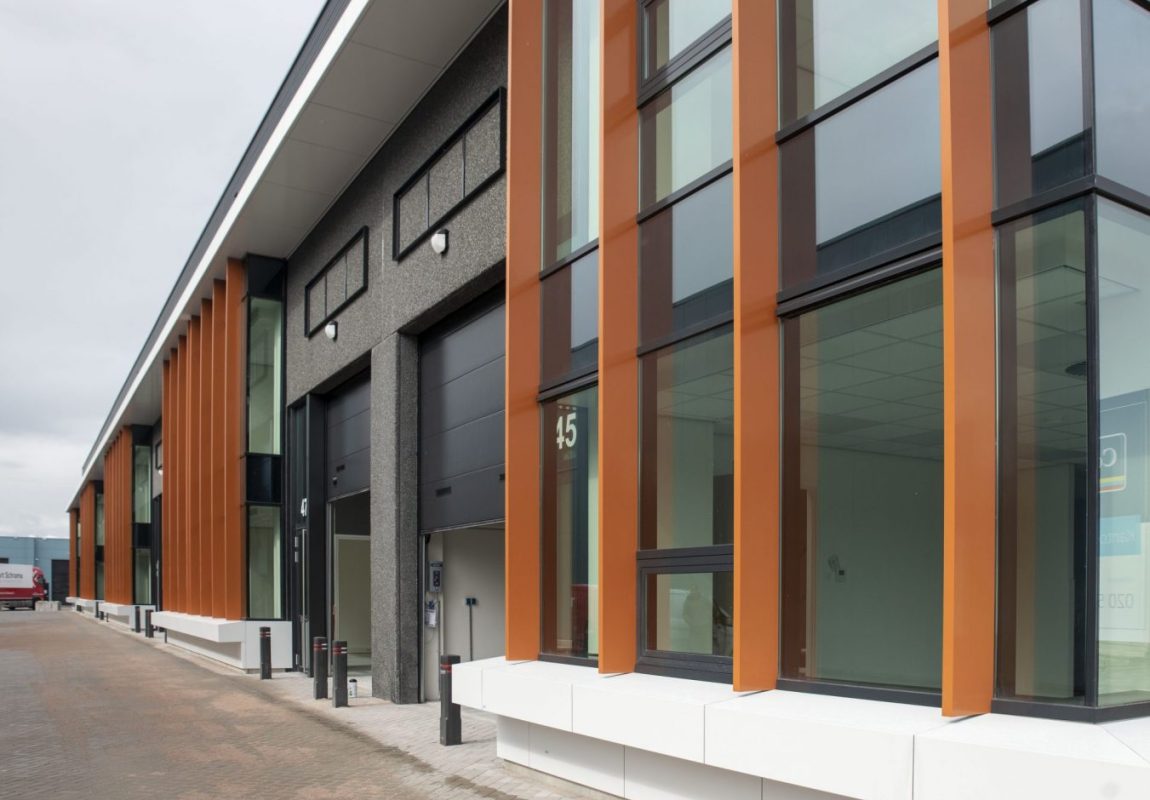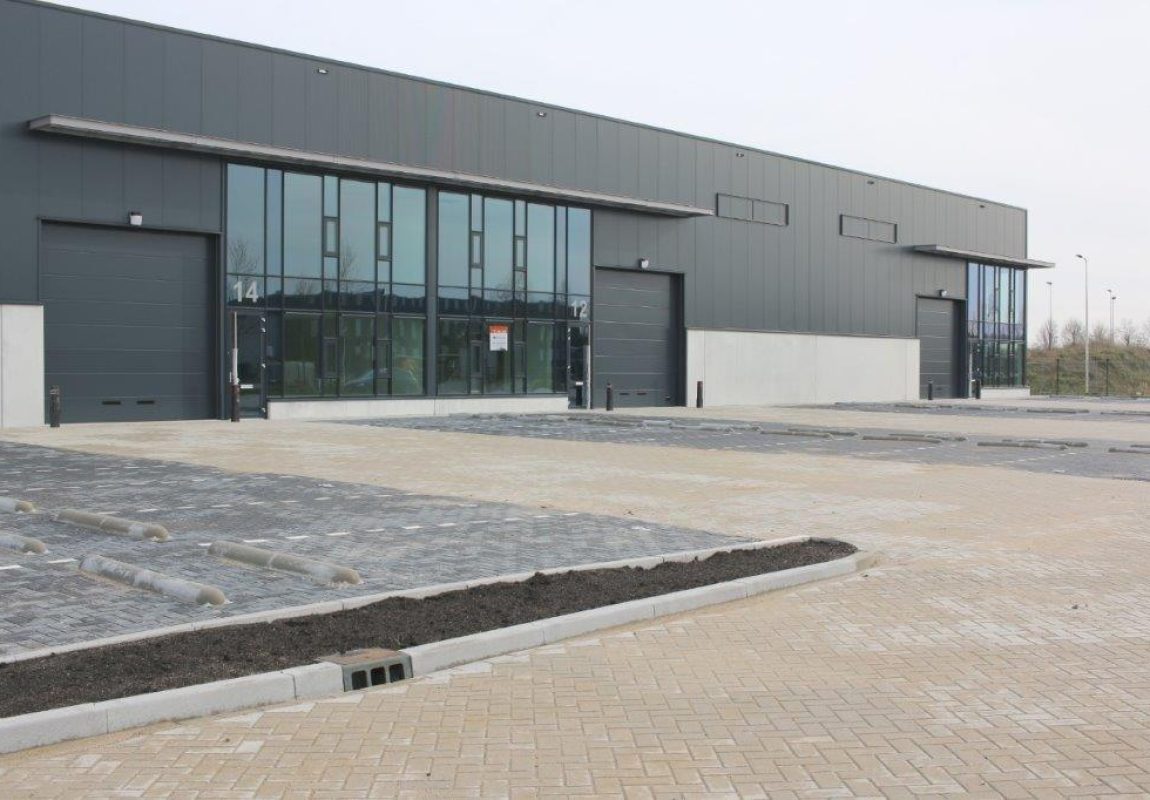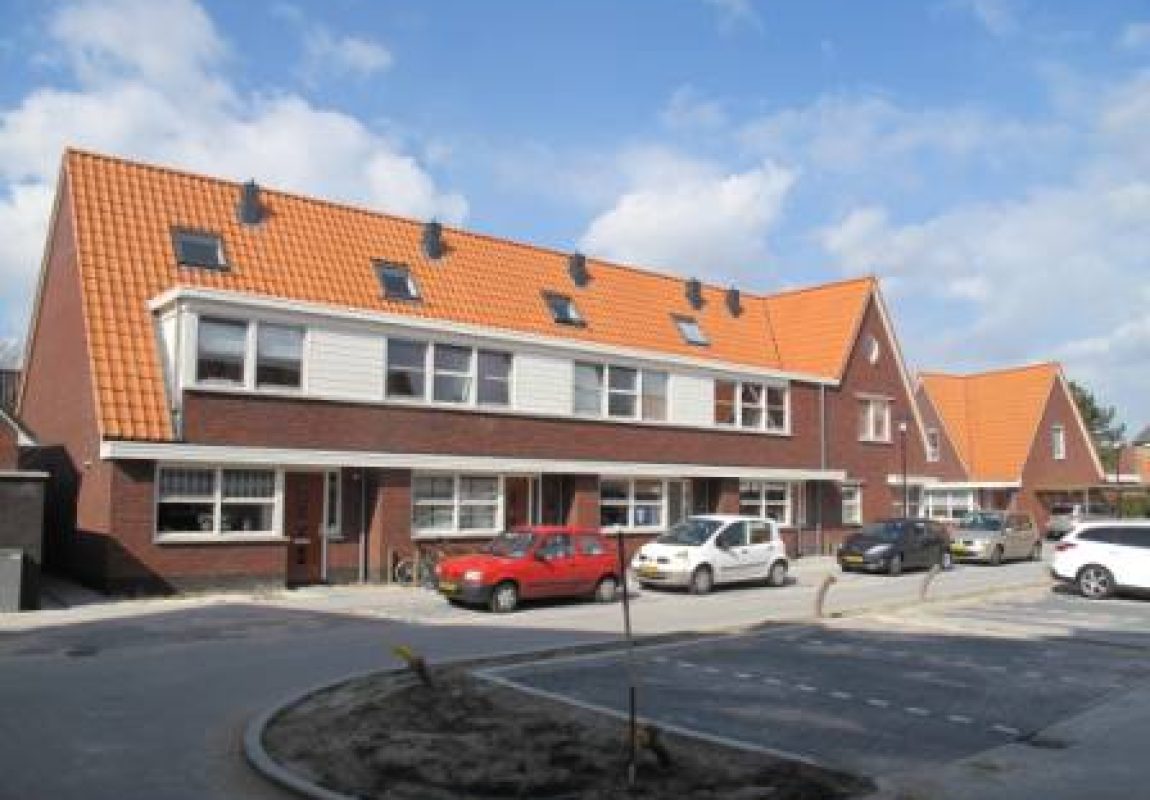AGADIR, A COSMOPOLITAN CITY SURROUNDED BY STUNNING NATURE
With around 340 days of sunshine a year and six kilometres of soft, white sandy beaches, Agadir is Morocco’s premier seaside resort. Bordering the majestic Anti-Atlas mountain range and a stone’s throw away from the fertile Souss valley, this modern, cosmopolitan city is the perfect place to live. Located a short distance from the new, rapidly developing centre of Agadir, this luxury apartment complex offers five different types of apartments. Here you can live in unrivalled comfort all year round, while enjoying long days on the crescent-shaped beach or immersing yourself in one of the many recreational activities on offer. There is also a mega-supermarket just 1.2 kilometres away – perfect for all your daily essentials
SUN, SEA, AND SAND
The spectacular crescent-shaped bay is the beating heart of Agadir. The white sandy beach is one of the safest seaside resorts in Morocco and is the most popular destination for day-trippers. The beach is within walking distance and has something for everyone – from sunbathing and surfing to camel rides and a dip in the sea. If you follow the beach, you will find yourself on Agadir’s main street, which takes you past many exclusive hotels, cafés, bars, restaurants, and beach resorts
Apartments
The apartment complex consists of five different types of apartments. They offer spacious living areas, each with a large open-plan kitchen and separate toilet. The entrance halls are equipped with a wardrobe, and all the luxury bedrooms can accommodate a double bed. Each master bedroom also has a walk-in wardrobe and an en-suite bathroom. A large balcony runs along the entire façade of the house, perfect for enjoying the views.
The apartments are unique compared with other complexes in the region due to their high level of insulation and comfort in terms of climate, noise, and air quality. The apartments are also built to European standards. This means, among other things, that they have fully double[1]glazed windows. The apartments also have well-insulated partition walls and low-noise concrete floors, which are up to 300mm thick.
APARTMENT 1 When you enter the first apartment, you will find yourself in the middle of the residence. Immediately to the left is a spacious toilet and to the right is a utility room with a laundry area. The luxury apartment also has a spacious lounge, a kitchen, and two bathrooms, one of which has a bath as well as a shower. It also has two bedrooms, one of which is the master bedroom. The large balcony is at the rear of the apartment:
Floor space: 164 m2 Terrace: 25 m2 Living room: 31 m2 Kitchen: 8 m2 Bedroom 1: 16 m2 Bathroom 1: 10 m2 Bedroom 2: 15 m2 Bathroom 2: 4 m2 Laundry area: 7 m2 Laundry area: 6 m2 Toilet: 4 m2
APARTMENT 2 When you enter the second apartment, you will find yourself in the middle of the residence. Immediately to the left is a spacious toilet, followed by a utility room with a laundry area. The luxury apartment also has a spacious lounge, a kitchen, and two bathrooms, both of which have a bath as well as a shower. It also has three bedrooms. Both the master bedroom and one of the other bedrooms have a dressing room. At the rear of the apartment is a large balcony that extends all the way along the side of the property.
Floor space: 120 m2 Terrace: 25 m2 Living room: 21 m2 Kitchen: 11 m2 Bedroom 1: 13 m2 Bathroom 1: 4 m2 Bedroom 2: 20 m2 Bathroom 2: 7 m2 Laundry area: 4 m2 Toilet: 2 m2
APARTMENT 3 The entrance to the third apartment is on the left-hand side. Immediately to the left you will find a utility room with a laundry area. This apartment also has a lounge, a kitchen, and two bathrooms, one of which has a bath as well as a shower. It also has two bedrooms, one of which is the master bedroom. The balcony is on the right side of the apartment.
Floor space: 221 m2 Terrace: 58 m2 Living room: 32 m2 Kitchen: 13 m2 Bedroom 1: 28 m2 Bathroom 1: 10 m2 Bedroom 2: 17 m2 Bathroom 2: 7 m2 Bedroom 3: 18 m2 Laundry area: 4 m2 Toilet: 4 m2
APARTMENT 4 When you enter the fourth apartment, you will find yourself in the middle of the residence. It has three bedrooms, as well as a lounge, a toilet, a spacious kitchen, and two bathrooms – one of which has both a shower and bath, and the other has space for two washbasins in addition to a shower. On the right side of the apartment is a large balcony that extends all the way to the end of the property via the side.
Floor space: 164 m2 Terrace: 25 m2 Living room: 31 m2 Kitchen: 8 m2 Bedroom 1: 16 m2 Bathroom 1: 10 m2 Bedroom 2: 15 m2 Bathroom 2: 4 m2 Laundry area: 7 m2 Laundry area: 6 m2 Toilet: 4 m2
APARTMENT 5 When you enter the fifth apartment, you will find yourself in the middle of the residence. Immediately to the right is a spacious toilet and to the left is a utility room with a laundry area. The luxury apartment also has a spacious lounge, a kitchen, and two bathrooms, one of which has a bath as well as a shower. It also has two bedrooms, one of which can be used as the master bedroom. The balcony is at the rear of the apartment.
Floor space: 164 m2 Terrace: 25 m2 Living room: 31 m2 Kitchen: 8 m2 Bedroom 1: 16 m2 Bathroom 1: 10 m2 Bedroom 2: 15 m2 Bathroom 2: 4 m2 Laundry area: 7 m2 Laundry area: 6 m2 Toilet: 4 m2
THE BENEFITS OF PURE PASSION RESIDENCE
– Built in accordance with European standards
– Double glazing (mirrored)
– Insulated dwelling with partition walls
– Concrete floors (300mm thick + 100mm cement screed), with sound-insulating film (low noise)
– Continuous supply of fresh air in the apartments
– Energy-efficient
– Natural stone balcony
– Aluminium insulated window frames
– Interior doors (European dimensions)
– High-quality finish
– Comfortable (climate, noise, and air quality)
– Air-conditioning system
– Low-maintenance
– Underground car park with own parking space
– 24-hour concierge service
CHANGES AND INFORMATION
This sales brochure has been compiled accurately and carefully based on current data and drawings for this plan. The floor plans, images, and perspective drawings used are indicative and give a good impression of the finished development. The actual appearance of the surroundings and the apartments may differ from the impressions; there may be differences between the impressions presented here and the finished development. The development of a building plan is an ongoing process, whereby the design is continuously refined and adjusted as the project progresses. The site plan included in this brochure is a snapshot and is intended to give an impression of what the development will look like when completed. This sales brochure will therefore not be included in the contract documents. No rights may be derived from the information presented here. The final specifications of the property are set out in the drawings and descriptions included in the sales/building contract
