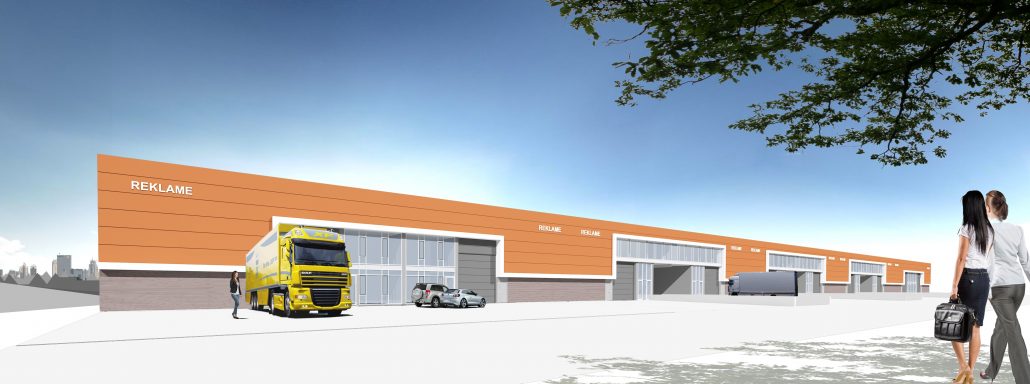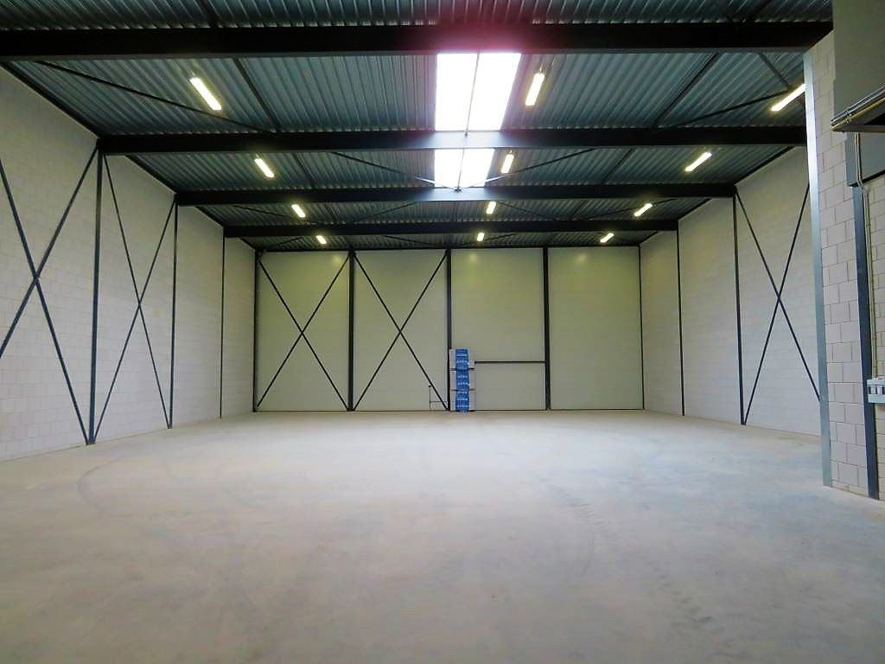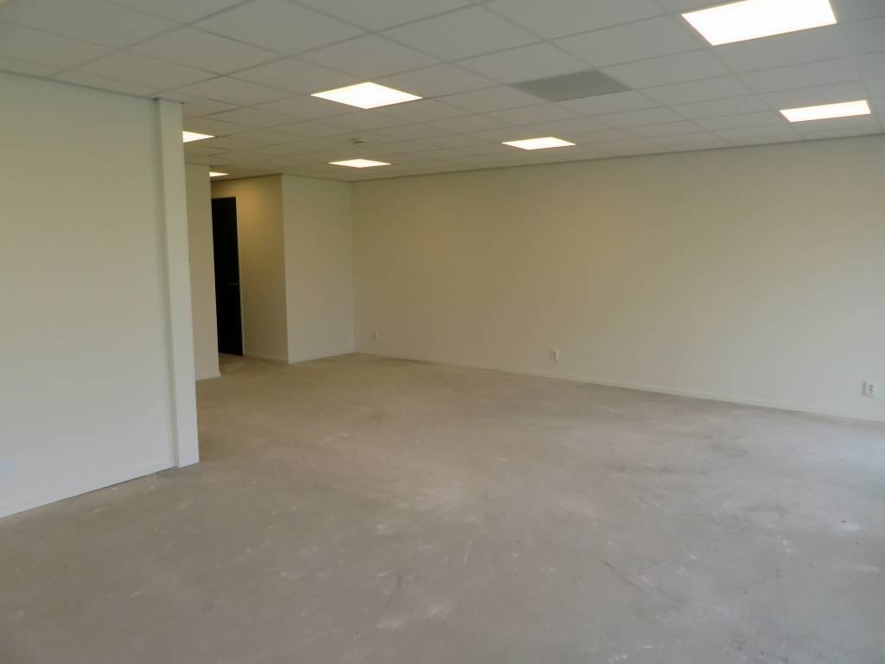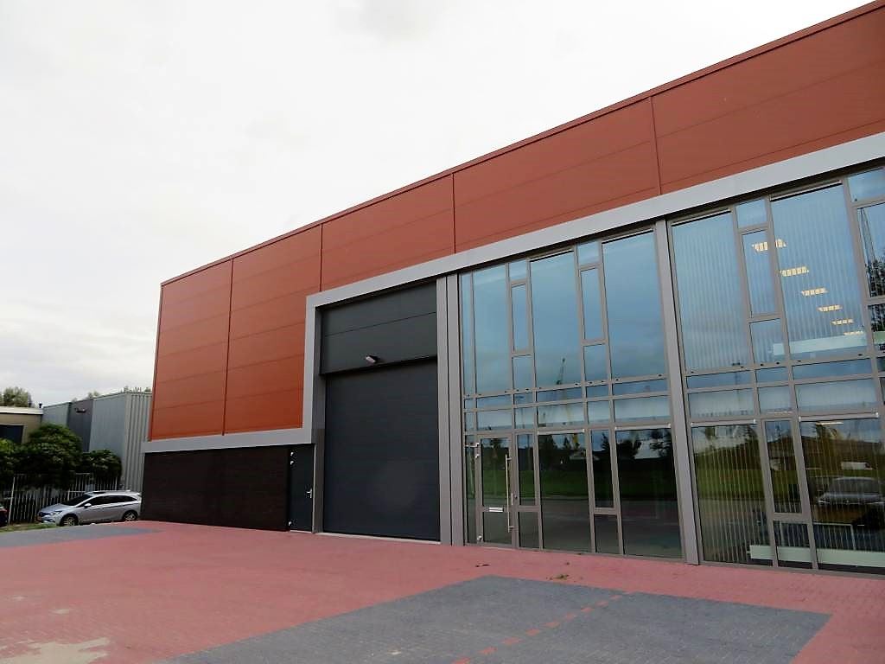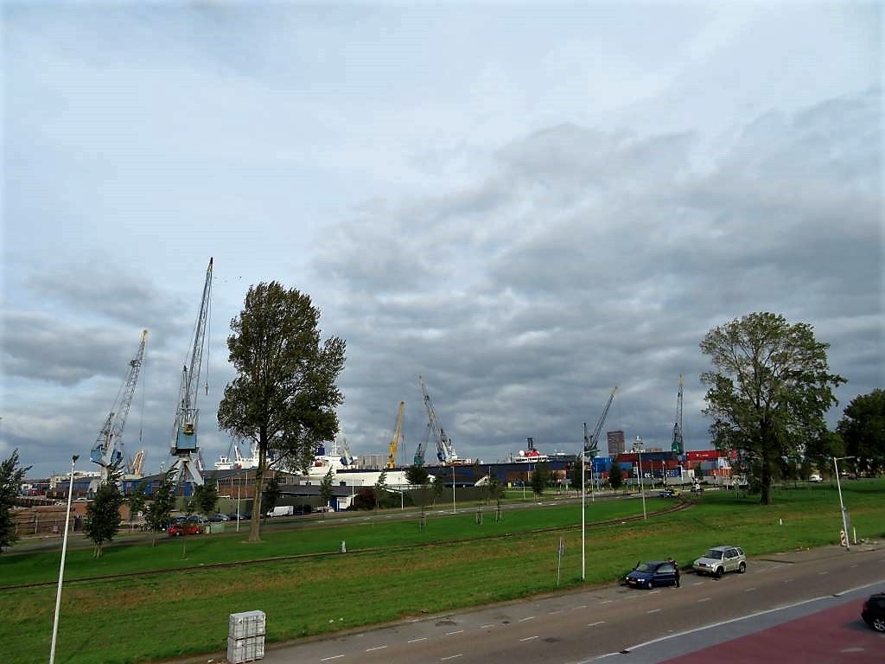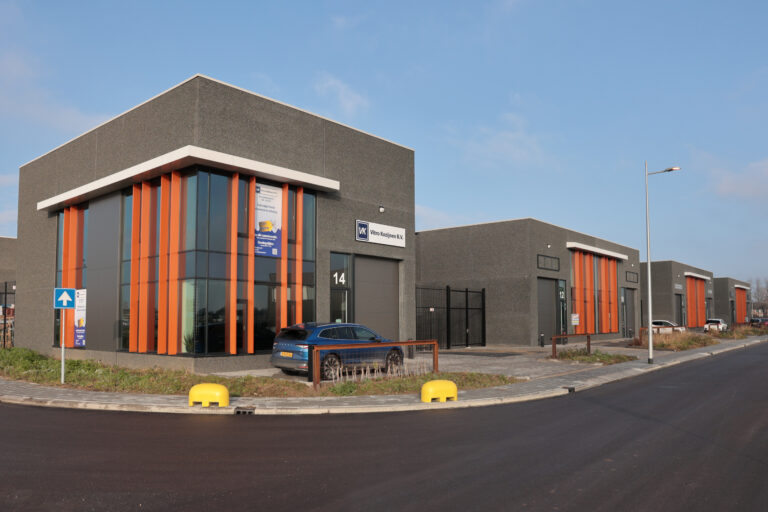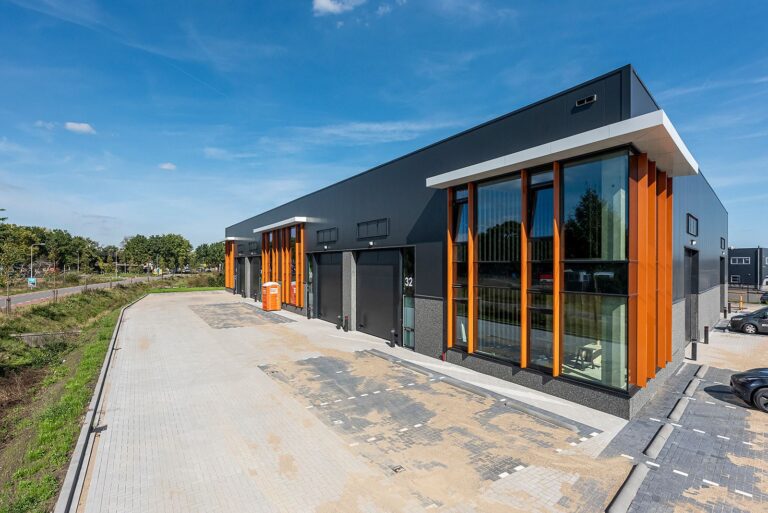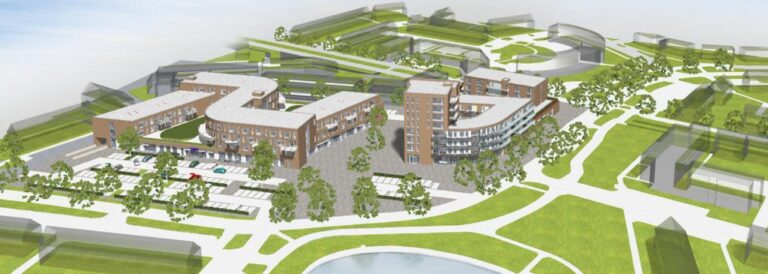In Rotterdam, located on the edge of port/ and business park Waalhaven, Prohuis and Merwestraak Projecten B.V. is developing a new business building on Plompertstraat. A total of ten multifunctional business units will be realized. The canon obligation is bought off in perpetuity.
COMPLETELY SOLD OUT AND RENTED OUT
Facilities
Construction/General
– Underpinned foundation and concrete floors, maximum floor load 2,500 kg/m²;
– building steel structure, structural allowance for making a crane track;
– concrete storey floors;
– facade plinth consisting of masonry;
– aluminum frames, windows, facades and exterior doors;
– insulating glazing;
– unit separating walls constructed of sand-lime brick;
– Insulated steel roof with bituminous roofing including skylight;
– own meter box with electricity connection 3 x 35A (optionally expandable to 3x65A);
– own water and gas connection;
– 2 smoke detectors in the office space;
– fire hose reel.
Business space
– monolith finished concrete floor with maximum floor load 2,500 kg/m2;
– House number 50 features ramp with loading/unloading pit and loading dock;
– maximum clear height under the steel structure approx. 7.65 m¹;
– lighting fixtures under the steel roof;
– 1 skylight;
– various wall outlets;
– electrically operated overhead door (4.5m¹ x 4.5m¹);
– collision protection next to the overhead door.
Office space
– system ceilings with lighting fixtures;
– concrete floor with maximum floor load 250 kg/m²;
– clear height under the suspended ceiling approx. 2.70 m¹;
– interior walls executed as metal stud walls,
– wooden interior door frames with obtuse doors;
– hardwood stairs;
– walls finished with sauced glass fabric;
– wall gutters against the neck dividing wall;
– sufficient wall outlets;
– Heating by central heating system and radiators;
– luxury pantry with upper and lower cabinets and connections for refrigerator and dishwasher
(excluding refrigerator, excluding dishwasher);
– luxury tiled toilet room with wall closet and sink.
Outdoor area
– paved with concrete clinkers;
– Furnished with parking spaces;
– outdoor lighting wall fixtures.
Optional
– air conditioning in the office space;
– ramp with loading/unloading pit and loading dock.
Lease term
Five years with a five-year renewal option.
Sales Tax
VAT will be charged on the rent. If VAT cannot be charged, a surcharge to be determined on the above rental price will apply.
