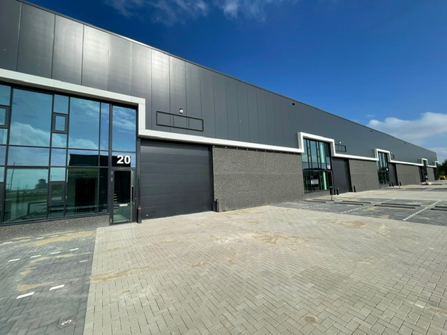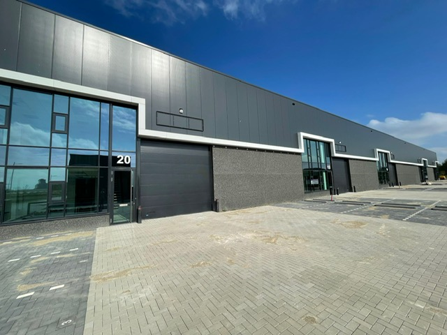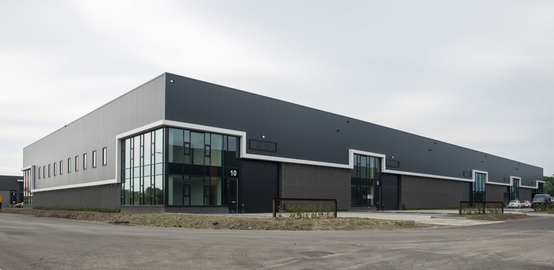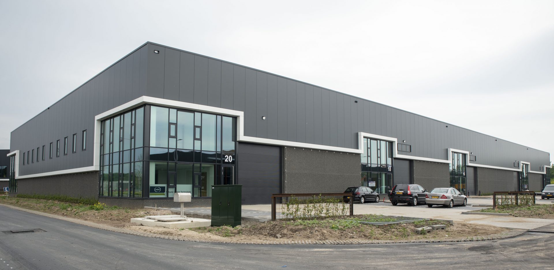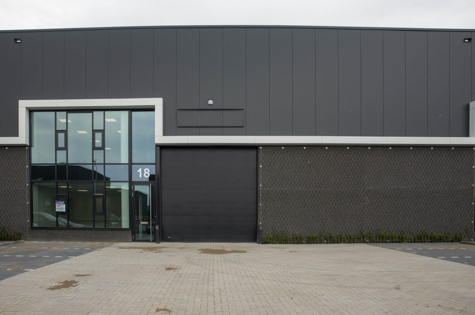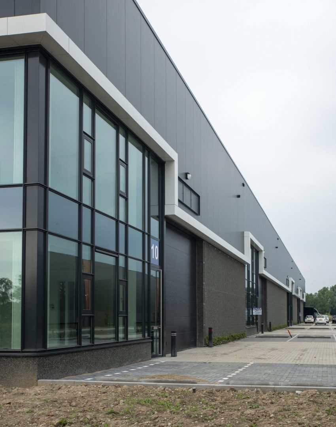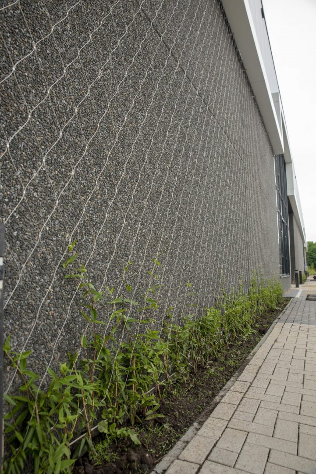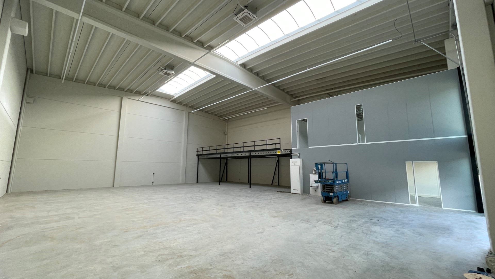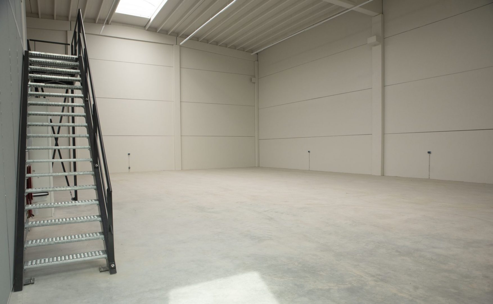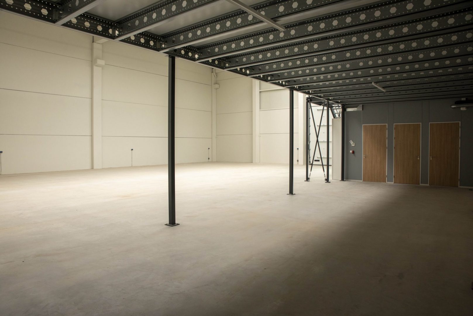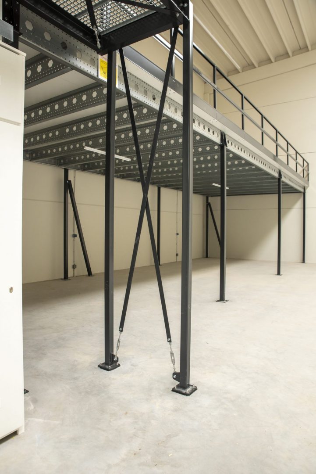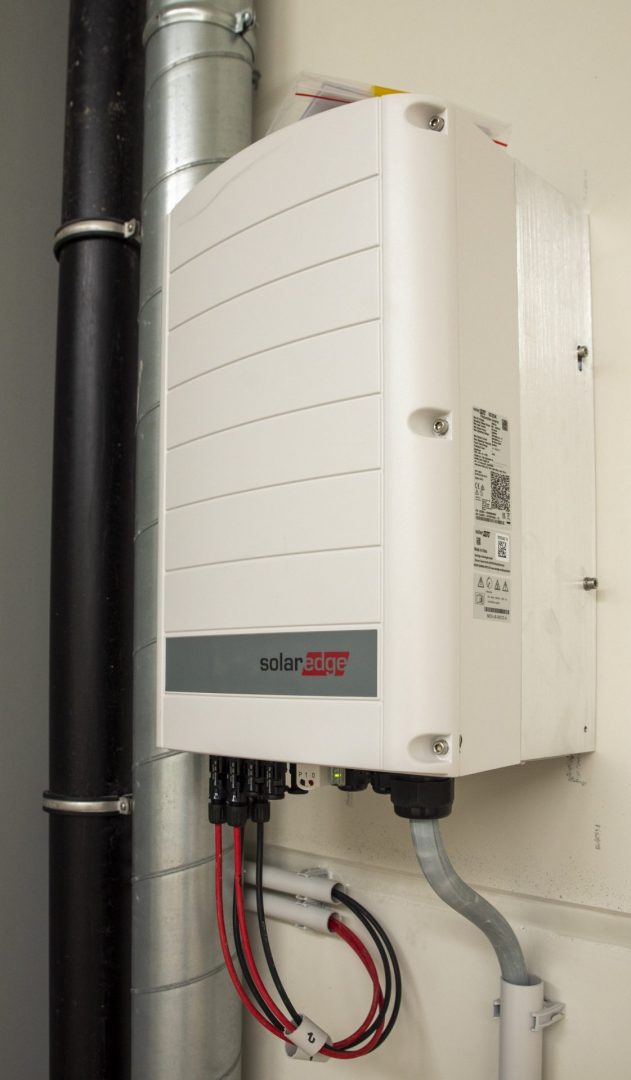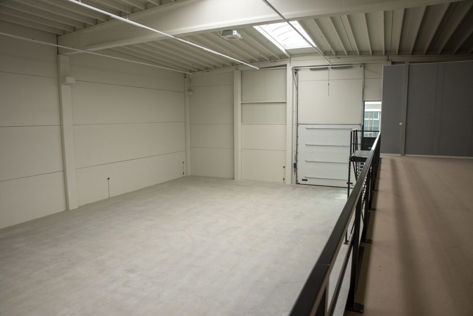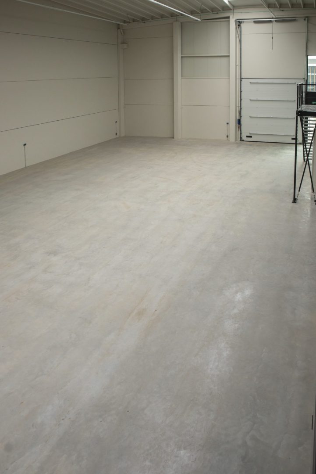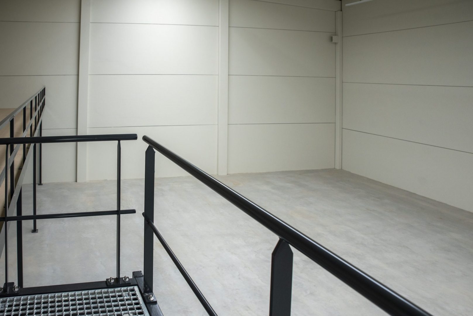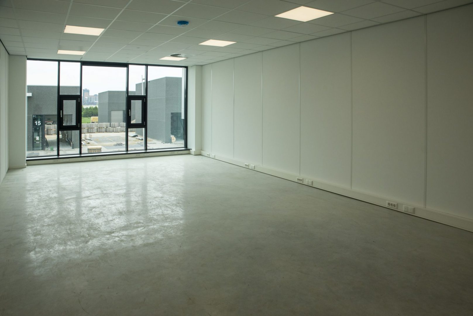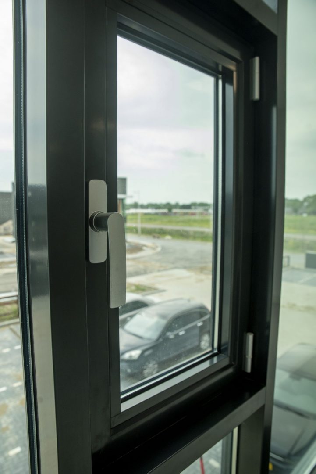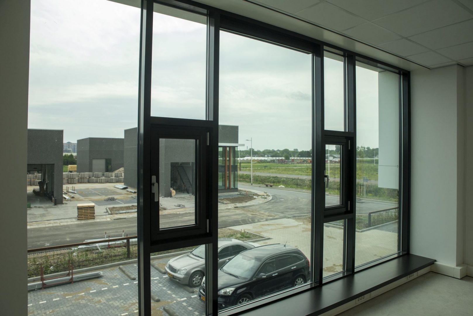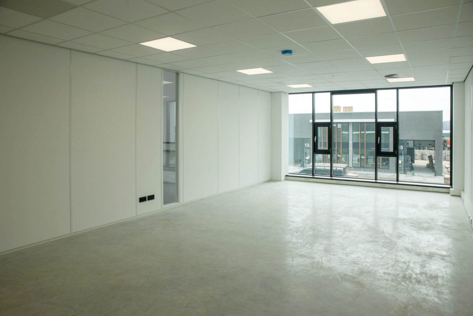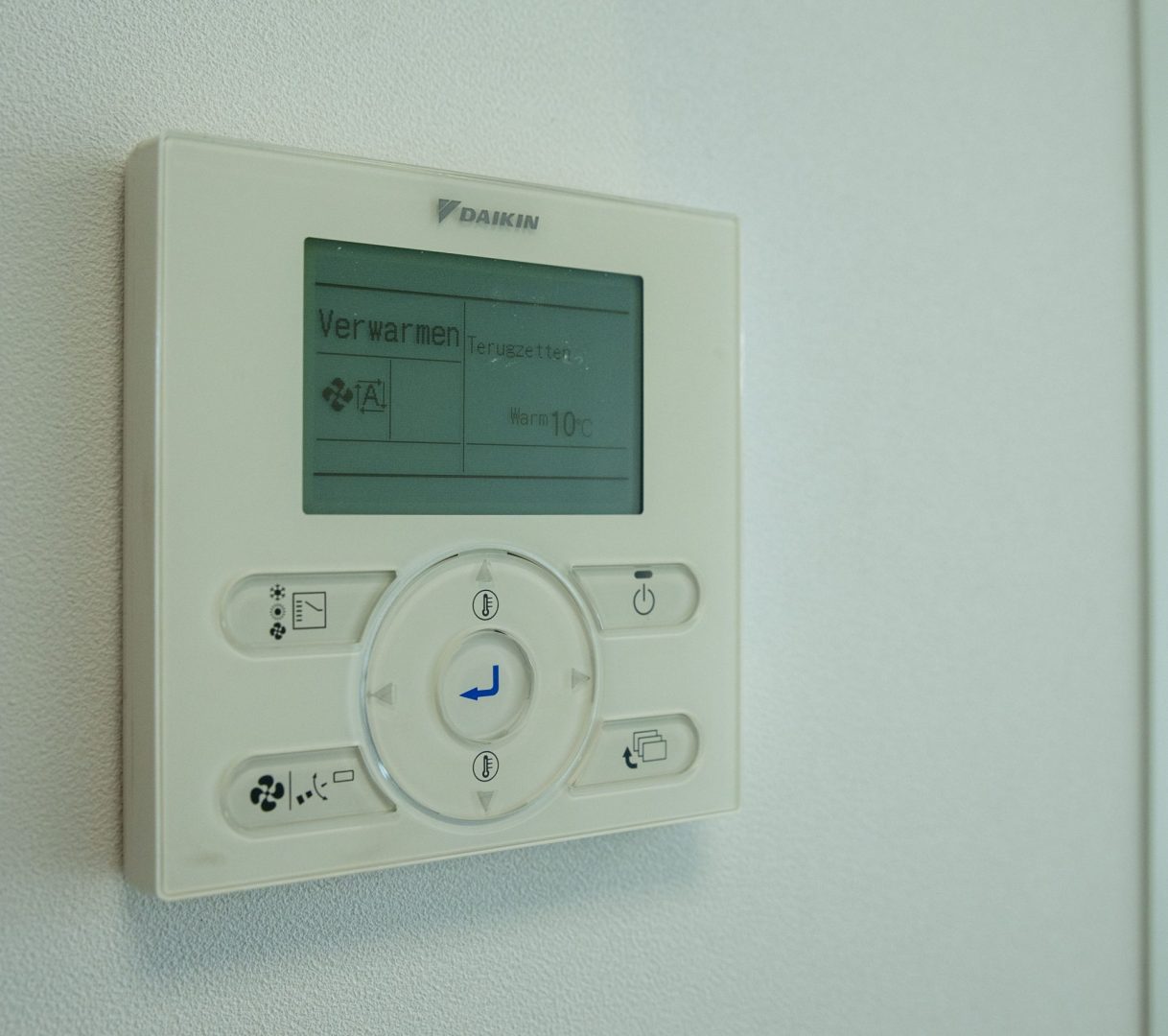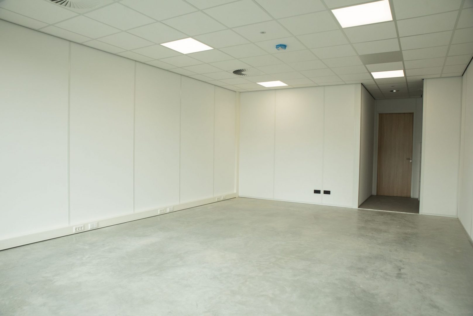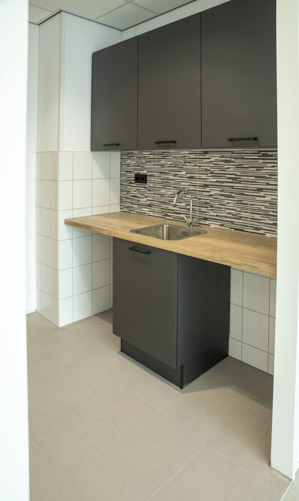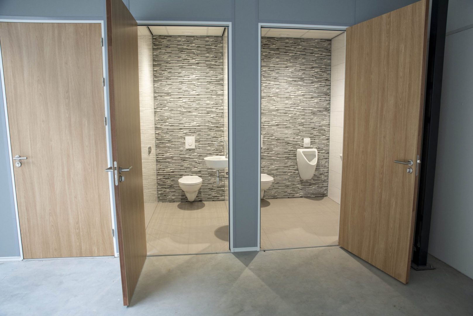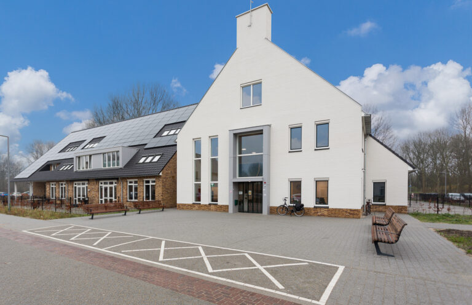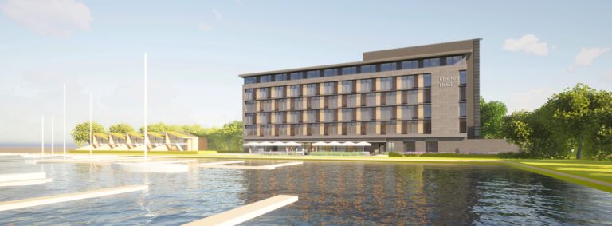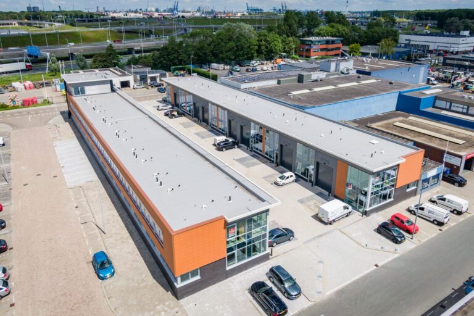General:
A new construction project is being developed on the completely newly developed business park ‘Ambachtsezoom’ on the south side of Hendrik Ido Ambacht. This project consists of 10 business units which are divided into business halls with office space (distributed over two floors). At the front, each commercial space has its own parking spaces. The luxurious and complete finish gives it a very modern look.
Sustainability:
The business units will be built and delivered sustainably. Among the applications are:
- Greenery on facades;
- applying solar panels to the roofs, 86 per unit;
- high RC values in terms of insulation;
- completely gasless, applying a heat pump i.c.m. air conditioning units;
- opportunities for installing electric car charging station connections.
Ambachtsezoom is a circular business park. The municipality is developing the area and is inspired by Cradle to Cradle principles. All materials used for buildings, streets and surroundings are 100% recyclable. This means that the materials are of good quality, have a long life and can be used/reused again and again. This creates biodiversity and improves air and water quality. In this way, it contributes to the reduction of CO2 emissions.
General:
- underpinning foundation and concrete floors Rc 3.5 m² K/W;
- built of a concrete structure which is painted white on the inside;
- facade plinth consisting of concrete;
- insulated metal cladding, large glass facades and an awning;
- aluminum frames, windows, facades and exterior doors with clear insulating glazing;
- Insulated concrete roof (Rc 6.0 m² K/W) with TPO roofing including skylight;
- private meter box with connections for water and electricity up to a maximum of 3×80 amps;
- fire extinguishing equipment in accordance with fire department requirements;
- 86 solar panels per unit on the roof.
Offices:
- concrete first floor with a maximum floor load of 500 kg/m²;
- system ceilings with led lighting;
- floor tiles gray in the pantry and toilets;
- clear height under the suspended ceiling approximately 2.7 meters;
- Stepped steel stairs, equipped with mesh grating, handrails along stairs and landing;
- interior walls equipped with system walls and HPL mute interior doors (oak look);
- wall channel and wall outlets;
- air conditioning system with swirl diffusers in ceiling that cool and heat;
- luxury pantry with lower and upper cabinets, equipped with a flow-through for hot water and connections for a refrigerator and dishwasher (excluding refrigerator and dishwasher).
Premises:
- monolith finished underpinned concrete floor with a maximum floor load of 2,500 kg/m²;
- luxury tiled toilet group (ladies/gents) with urinal, wall closet, hand basin and mechanical ventilation;
- mezzanine floor has a maximum floor load of 500 kg/m²;
- clear height under the concrete structure approximately 8.4 meters;
- led lighting under the concrete roof;
- skylight in the roof for the purpose of additional daylighting;
- air conditioning system for the purpose of cooling and heating, assuming a heated shed;
- electrically operated overhead door 4.5 meters wide and 4.5 meters high;
- constructively accounted for a possibility of a crane track, excluding rails, excluding crane, calculated for a crane track with a lifting capacity of up to 5 tons;
- Outlet sink equipped with cold and hot water.
Terrain:
- the paving is provided with a clinker pavement;
- the parking bays have piggybacks and numbered parking spaces;
- collision protection next to the overhead door.
Year built:
Start of construction Q2 2021.
Acceptance:
By mutual agreement, Q1 2022.
Park Management Ambachtsezoom:
There will be a full service Park Management on the business park. Park management is a point of contact for business owners. Park management ensures that the business park is clean and safe and also facilitates joint initiatives. Its purpose is to ensure a joint commitment to quality of the business park. User will then be required to join this Association to be named. The associated costs shall be borne by the user.
It should be emphasized that this non-binding information is not to be considered an offer or quotation. No rights can be derived from this data.
