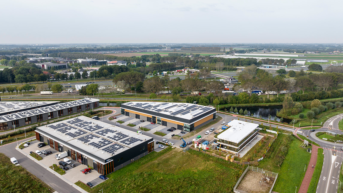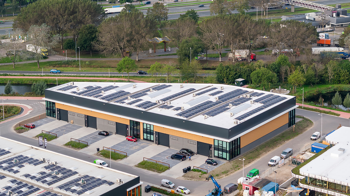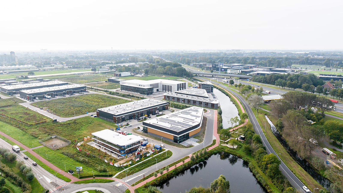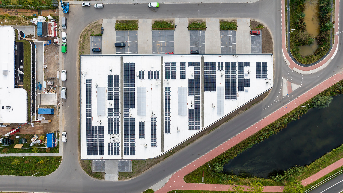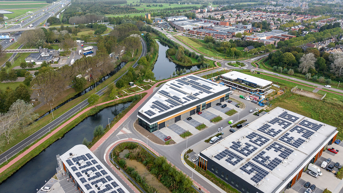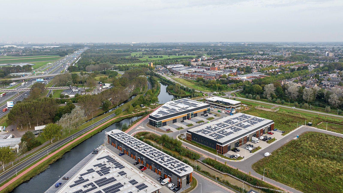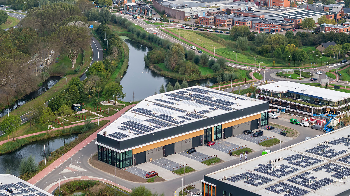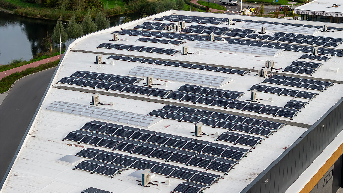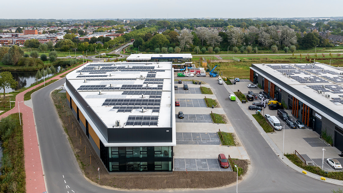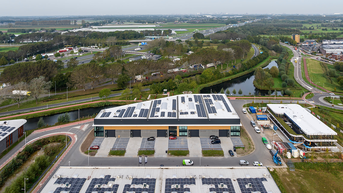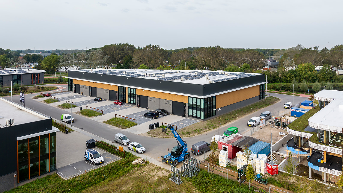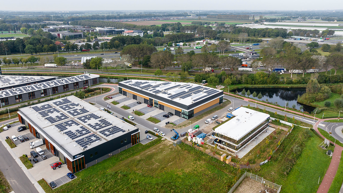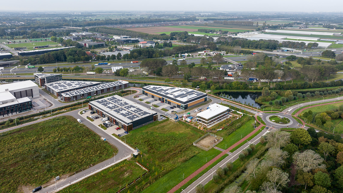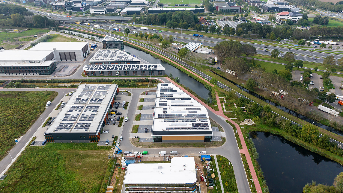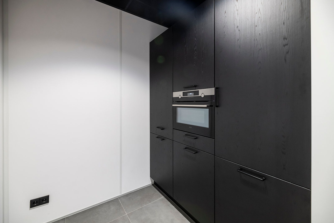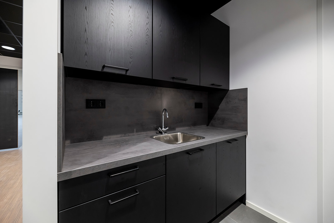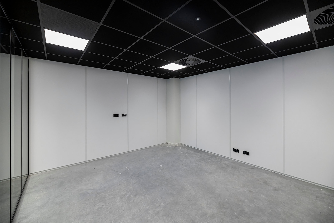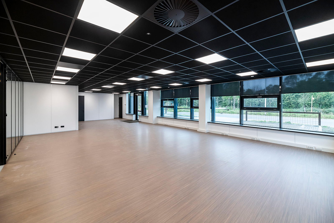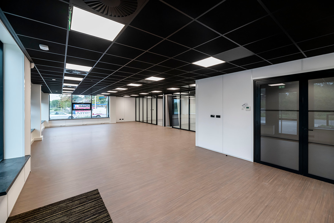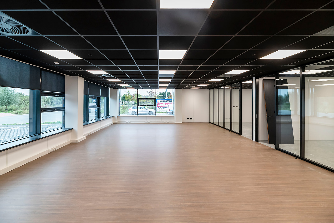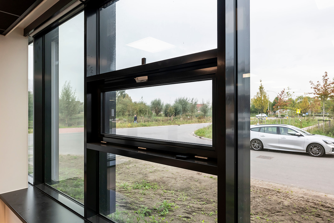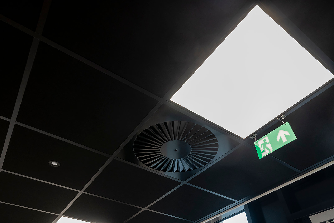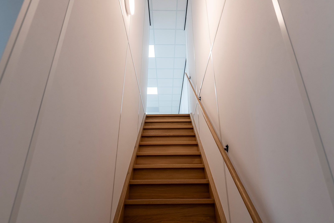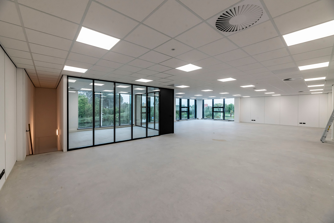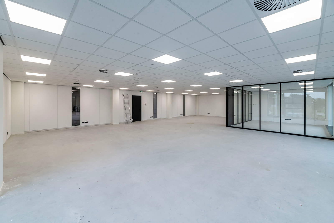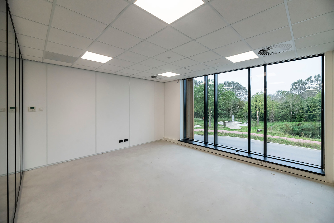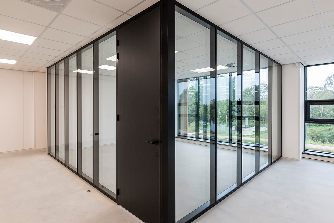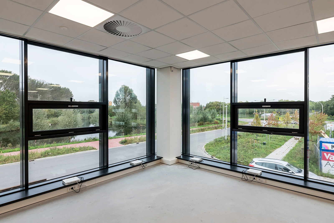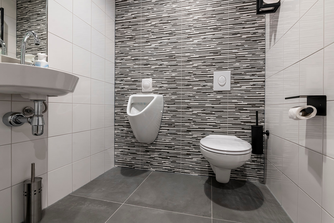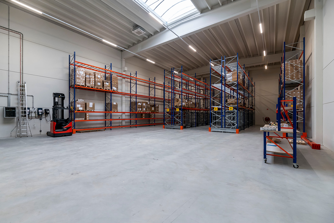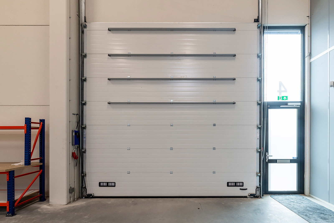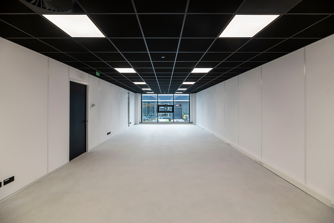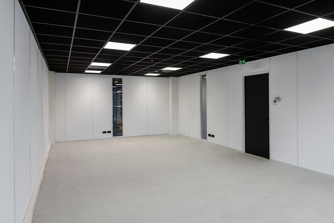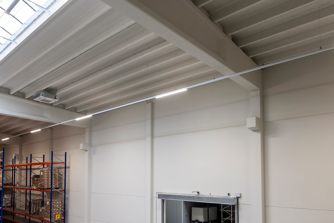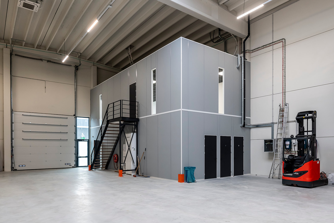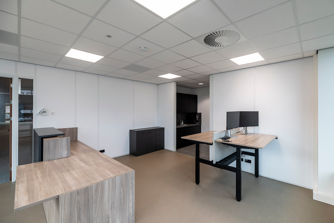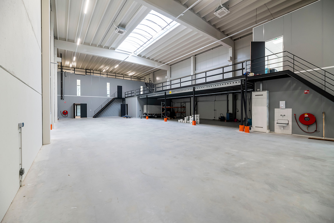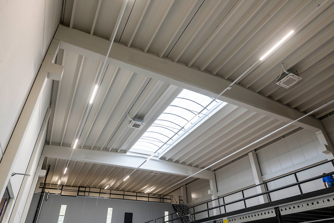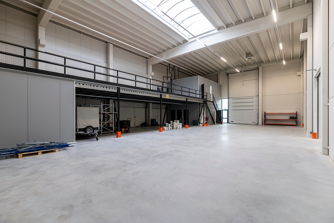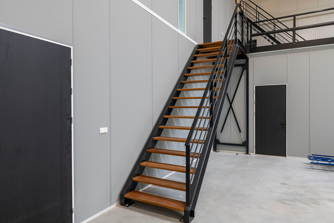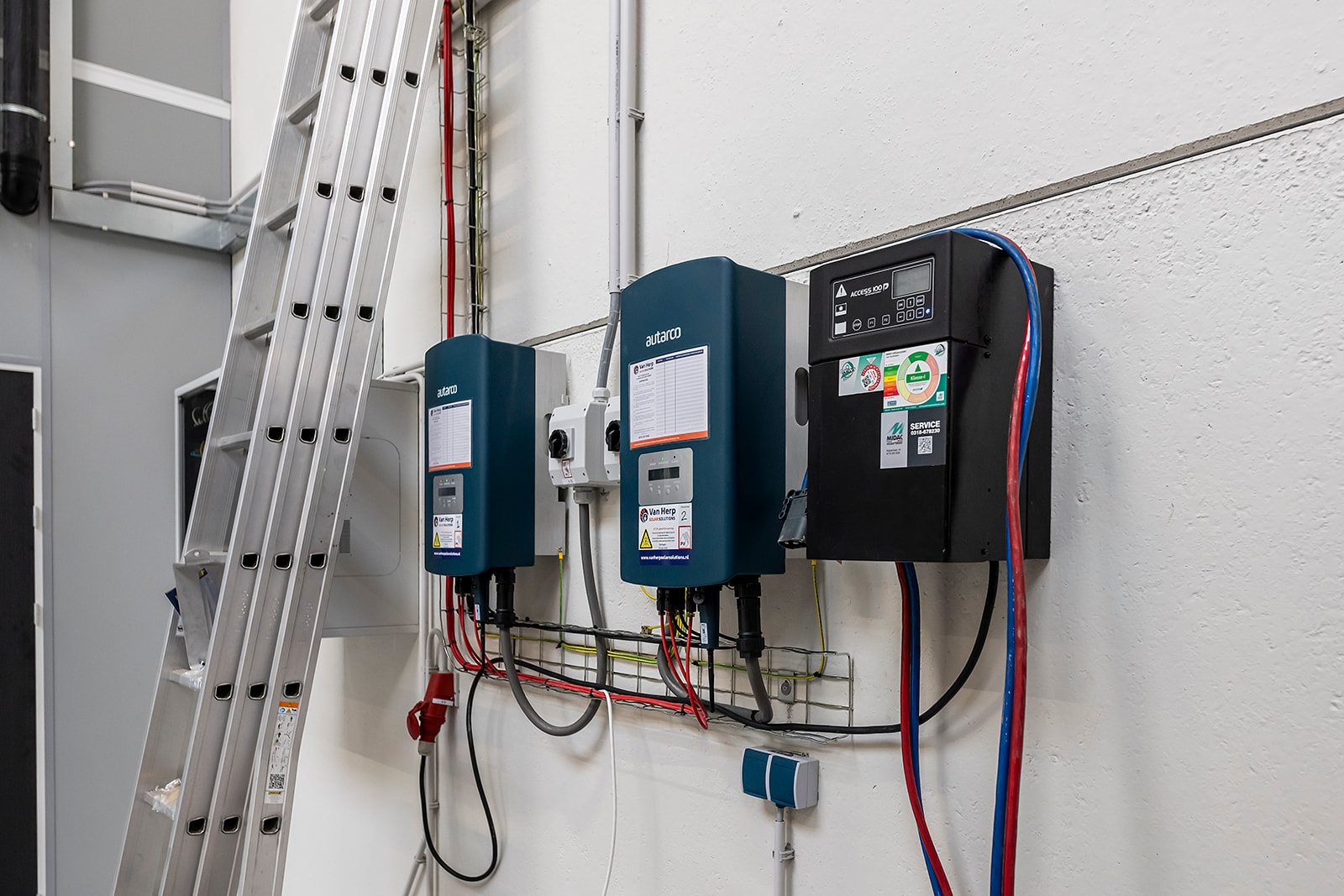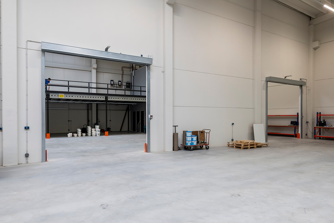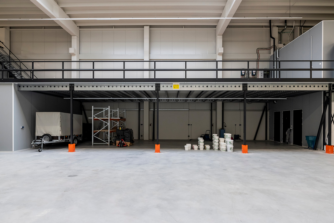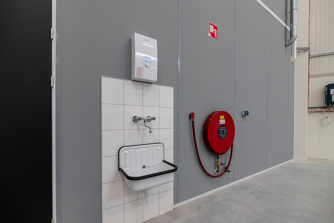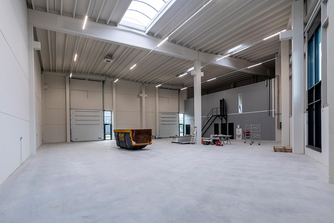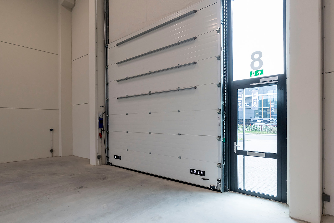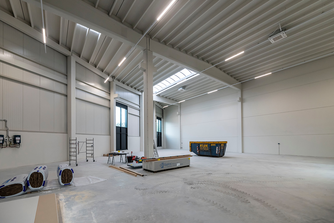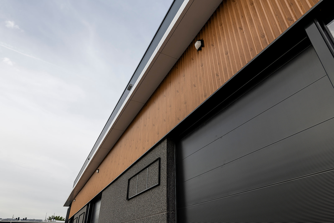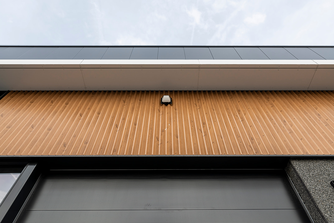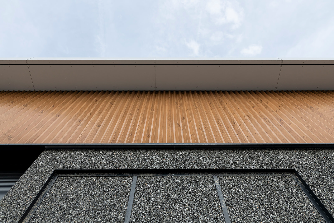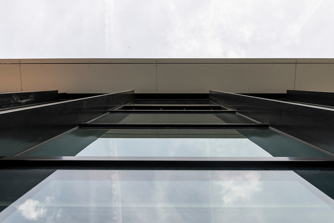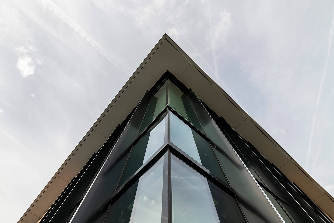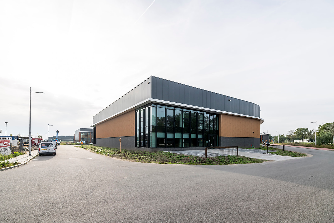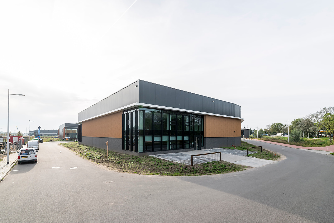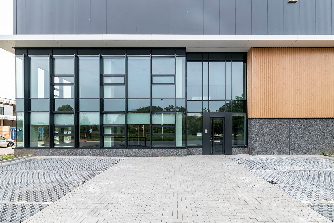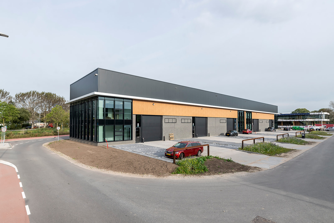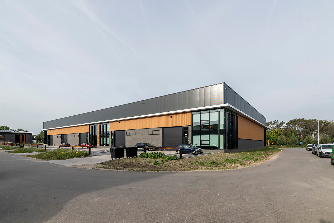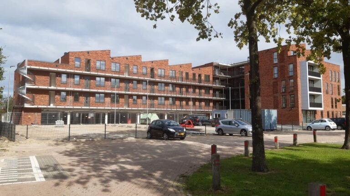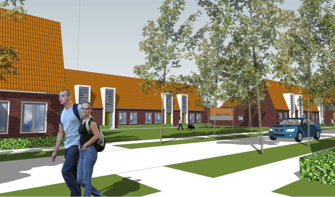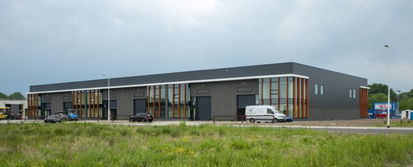Directly on the entrance and exit of the A16 motorway Breda – Rotterdam, 4 business units with office have been realized on the business park ‘Ambachtsezoom’ in Hendrik Ido Ambacht. At the front, each business unit has its own entrance and parking spaces. The luxurious and complete finish gives it a very modern look. The A16 is one of the most important highways in the Netherlands, connecting Rotterdam, Dordrecht, Breda and Antwerp. The business park also has excellent public transportation links.
The business units are built and delivered sustainably. Units include:
- solar panels on the roof;
- high Rc value;
- completely gasless, application of an air conditioning system with the possibility of heating.
- for electric cars, there are opportunities to install connections for charging stations.
Ambachtsezoom is a circular business park. We are developing the area and which is inspired by Cradle to Cradle principles. All materials used for buildings, streets and surroundings are 100% recyclable. That means the materials are of good quality, have a long lifespan and can be used over and over again. In this way it contributes to the reduction ofCO2 emissions.
General:
- underpinning foundation and concrete floors Rc 3.7 m² K/W;
- built of a concrete structure which is painted white on the inside;
- Partition walls executed in concrete;
- gable skirting consisting of concrete (labrador);
- insulated metal cladding Rc 4.7 m² K/W, large glass facades and a canopy;
- aluminum frames, windows, facades and exterior doors with clear insulating glazing;
- Insulated concrete roof (Rc 6.3 m² K/W) with TPO roofing including skylight;
- private meter box with connections for water and electricity up to a maximum of 3×80 amps;
- fire extinguishing equipment in accordance with fire department requirements;
- per unit solar panels per unit on the roof.
Offices:
- concrete first floor with a maximum floor load of 500 kg/m²;
- system ceilings with led lighting;
- floor tiles gray in the pantry and toilets;
- clear height under the suspended ceiling approximately 2.7 meters;
- Stepped steel stairs, equipped with mesh grating, handrails along stairs and landing;
- interior walls equipped with system walls and HPL mute interior doors (oak look);
- wall channel and wall outlets (pluggable);
- air conditioning system with swirl diffusers in ceiling that cool and heat;
- luxury pantry with lower and upper cabinets, equipped with a flow-through for hot water and connections for a refrigerator and dishwasher (excluding refrigerator and dishwasher).
Premises:
- monolith finished underpinned concrete floor with a maximum floor load of 2,500 kg/m²;
- luxury tiled toilet group (ladies/gents) with urinal, wall closet, hand basin (drain concealed in wall) and mechanical ventilation;
- Unit 1: mezzanine floor of aluminum combined with wooden floorboards, has a maximum floor load of 500 kg/m²;
- clear height under the concrete structure approximately 8.5 meters;
- led lighting under the concrete roof (pluggable);
- skylight in the roof for the purpose of additional daylighting;
- air conditioning system for the purpose of cooling and heating, assuming a heated shed;
- electrically operated overhead door 4.5 meters wide and 4.5 meters high;
- constructively accounted for a possibility of a crane track, excluding rails, excluding crane, calculated for a crane track with a lifting capacity of up to 5 tons;
- Outlet sink equipped with cold and hot water.
Terrain:
- the paving is provided with a clinker pavement;
- the parking bays have piggybacks and numbered parking spaces;
- approach protection next to the overhead door.
Zoning:
The business park is zoned for categories 1 through 3.2.
Park Management Ambachtsezoom:
There will be a full service Park Management on the business park. Park management is a point of contact for business owners. Park management ensures that the business park is clean and safe and also facilitates joint initiatives. The purpose of this is to ensure the quality of the business park with a joint effort. User will then be required to join this association to be named. The associated costs shall be borne by the user.
The annual contribution as follows:
Plots < 1,000 m² a basic contribution of € 200.– plus € 1.60 per actual plot size.
Plots > 1,000 m² a basic contribution of € 500.– plus € 1.60 per actual plot size.
The above amounts are exclusive of VAT.
Offer:
It is expressly stated that the above property information is not to be considered an offer or quotation. If you require an offer or quotation, our office can provide it, in consultation with and after client approval, based on specific data. This property information constitutes an invitation to enter into negotiations. A transaction cannot be consummated until Owner has given written approval for it.
