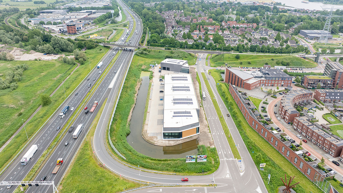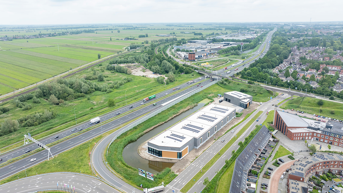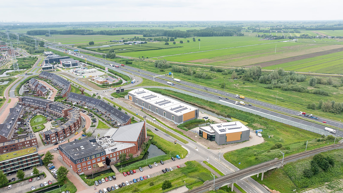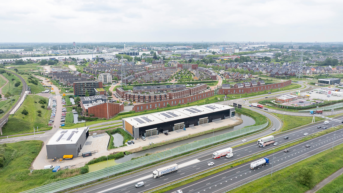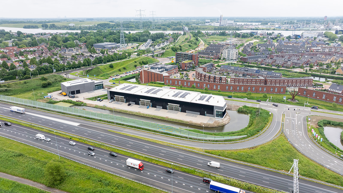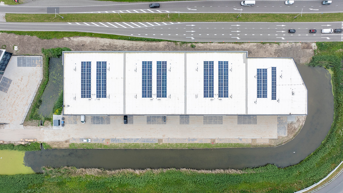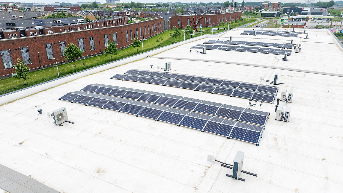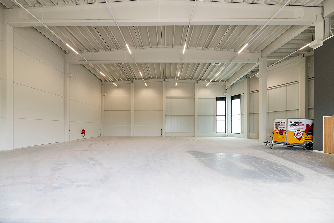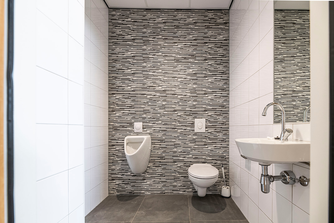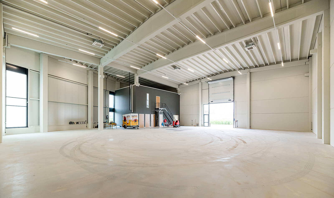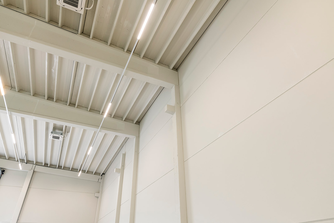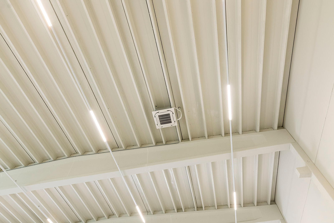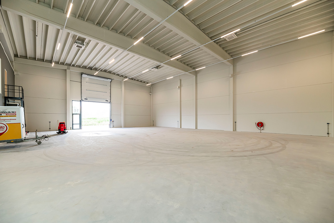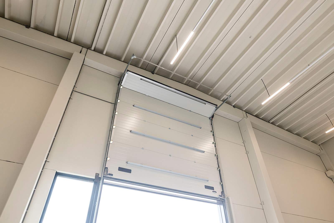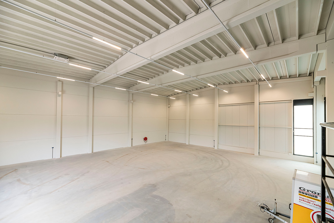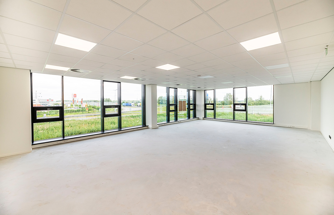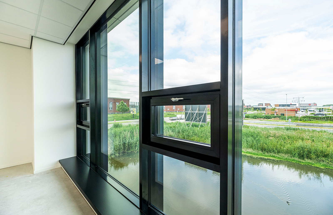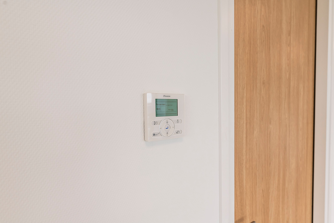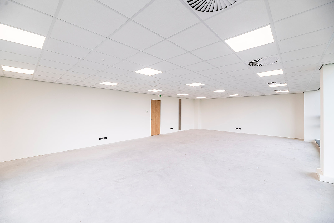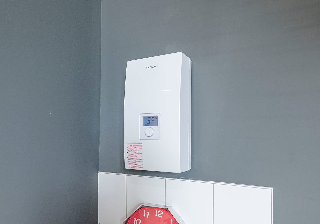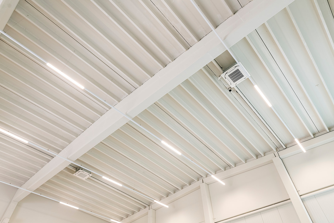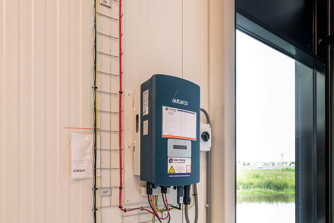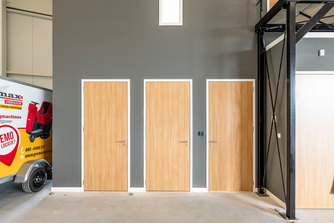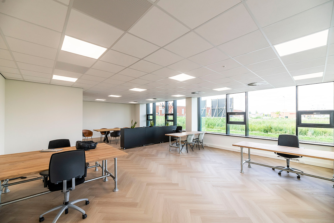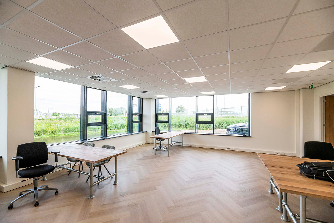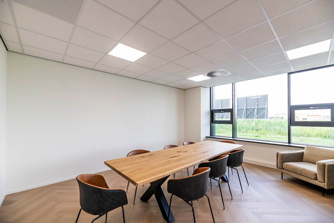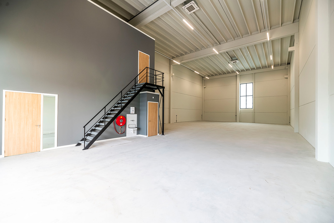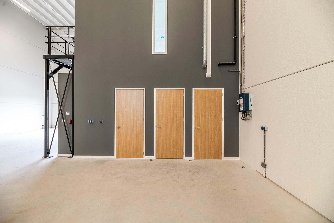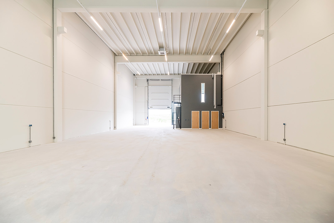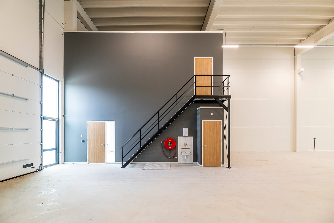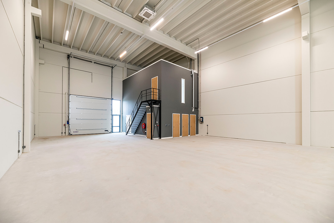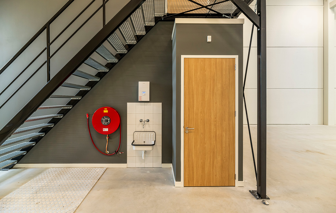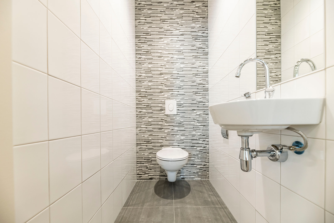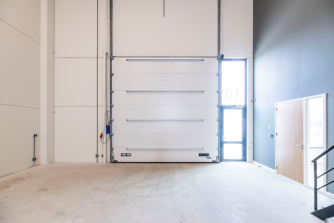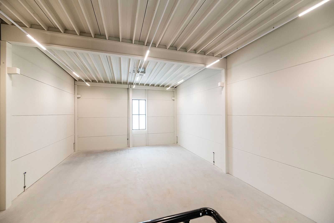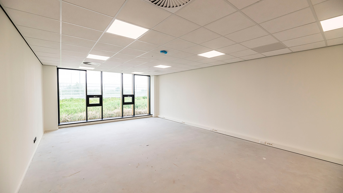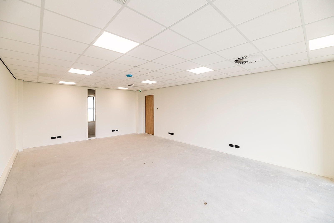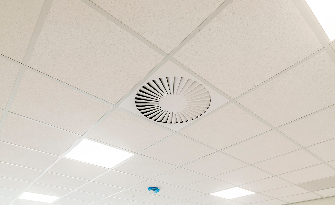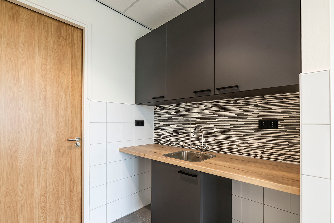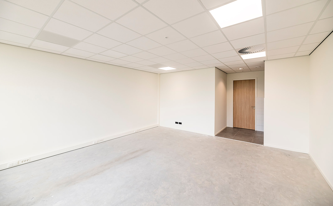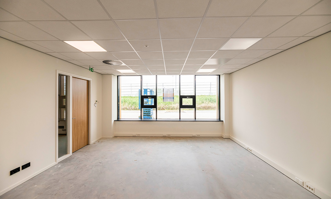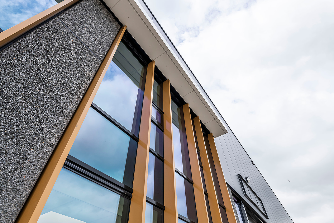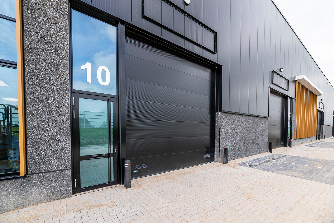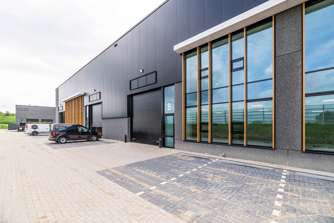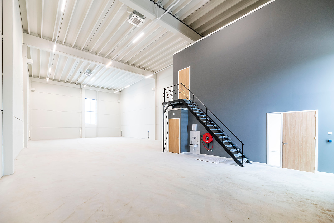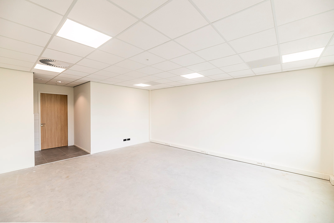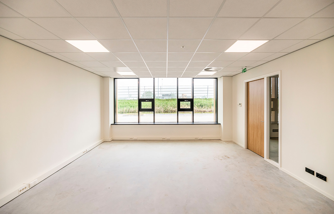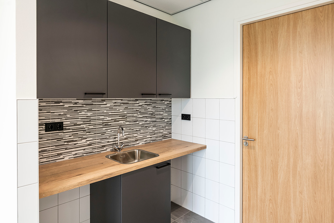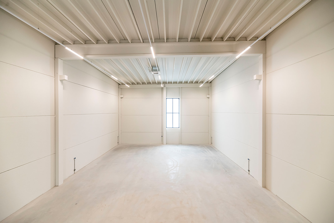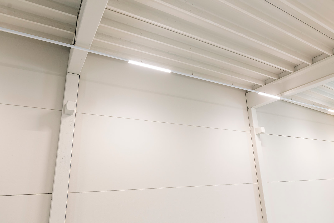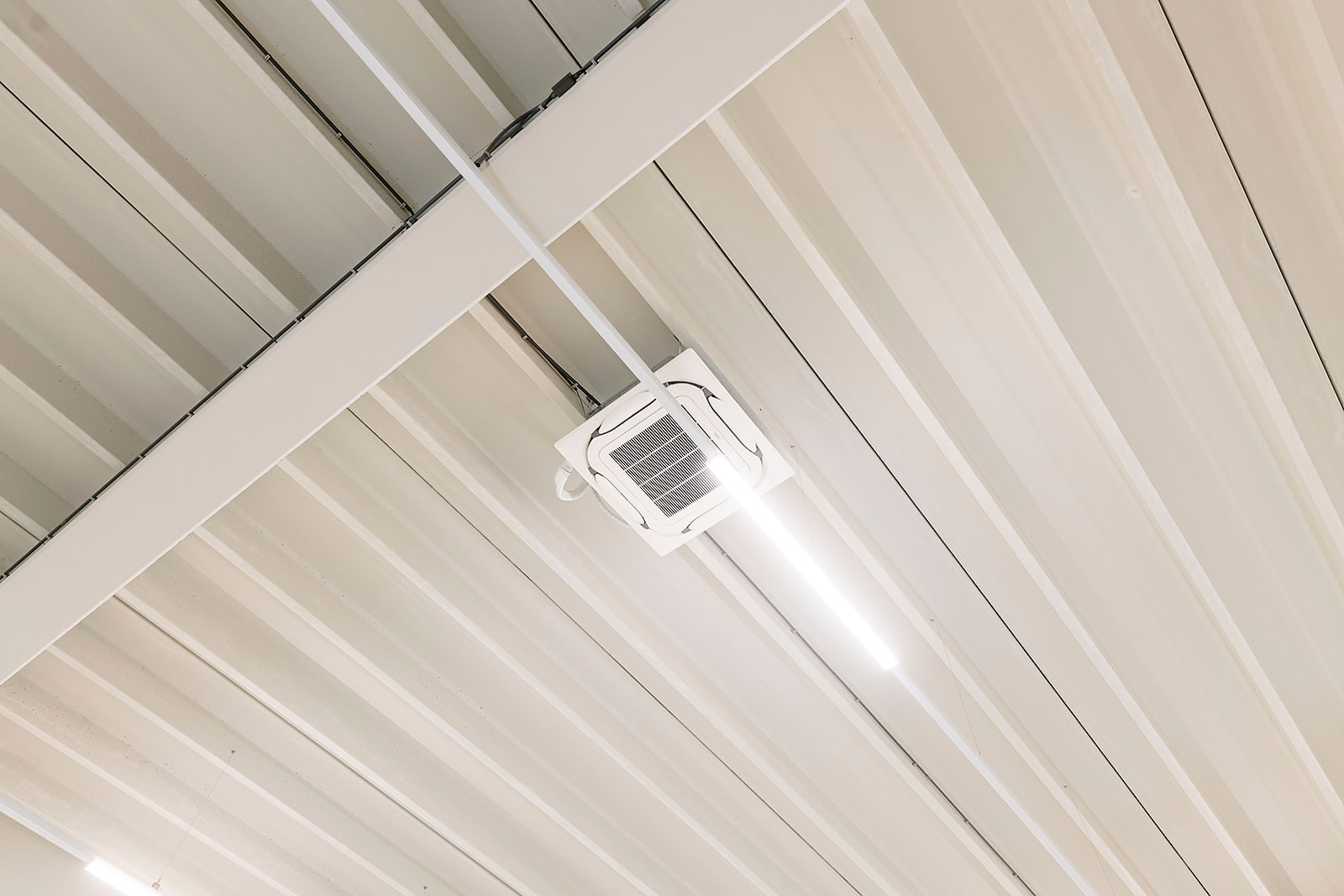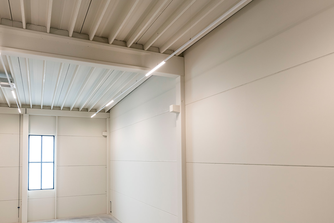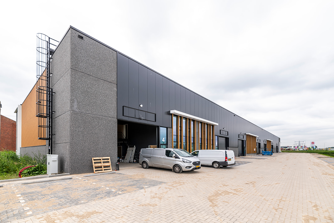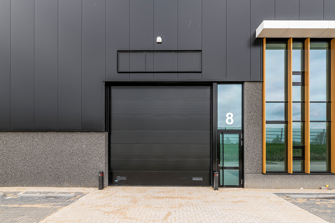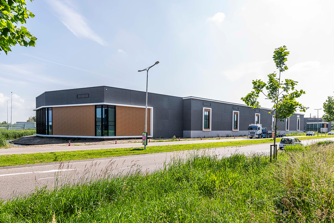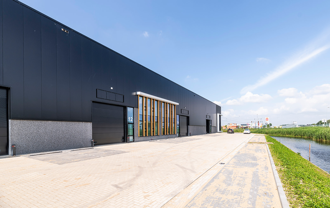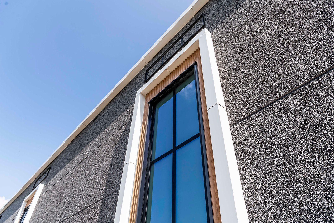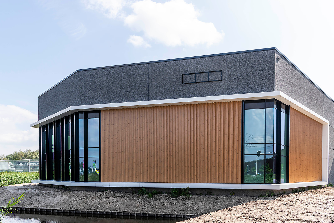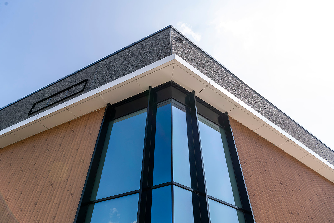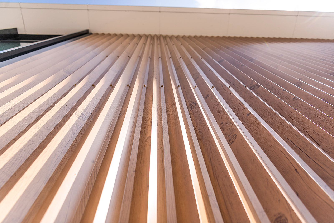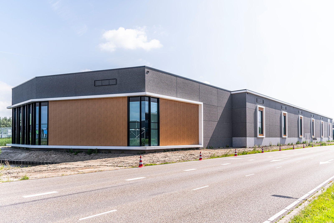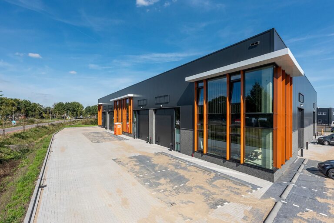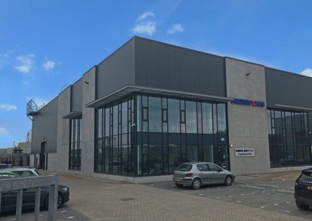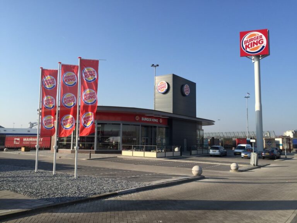Description business/office units
On a small business park ‘Baanhoek West’ at the entrance of the municipality of Sliedrecht, exit Sliedrecht West from highway A15, this new business building has been realized. A total of 7 business/office units of various metrics.
The business/office units consist of a business hall with office space. The office space is spread over two floors. At the front, each business unit has its own parking spaces. The luxurious and complete finish gives it a very modern look. The business park has excellent public transportation links.
The business units are sustainably built and delivered. Units include:
- solar panels on the roof;
- high Rc value;
- completely gasless, application of an air conditioning system with the possibility of heating.
- for electric cars, there are opportunities to install connections for charging stations.
Location
The business park is located between the municipality of Sliedrecht and Papendrecht at the level of exit 24 Sliedrecht-West and will form part of the new district Baanhoek – West in the zone of the Rijksweg A15 and district access road. Located between the Baanhoek Sliedrecht dike and the A15 motorway, this neighborhood is in full development.
The location of this business park is on the one hand adjacent to the A15 near the western access to Sliedrecht and on the other hand adjacent to the access road ‘Ouverture’. The ground plane consists of an elongated shallow strip between these traffic routes. Moreover, the business park is intersected by the slip roads of the A15 national highway.
Right next to the business park is a Sliedrecht Baanhoek train station with a good connection between Dordrecht and Geldermalsen. Due to its location, this location has excellent accessibility by both car and public transportation.
Delivery level
General:
- Pinned foundation and concrete floors Rc 3.7 m² K/W;
- built of a concrete structure which is painted white on the inside;
- facades fully insulated consisting of concrete labrador panels Rc 4.7 m² K/W;
- large glass facades and an awning;
- aluminum frames, windows, facades and exterior doors with clear insulating glazing;
- insulated concrete roof (Rc 6.3 m² K/W) with plastic roofing;
- private meter box with connections for water and electricity up to a maximum of 3×80 amps;
- fire extinguishing equipment in accordance with fire department requirements;
- units equipped with solar panels
Offices:
- Concrete first floor with a maximum floor load of 500 kg/m²;
- system ceilings with led lighting;
- floor tiles anthracite (60 x 60 cm) in the pantry and toilets
- clear height under the suspended ceiling approximately 2.7 meters;
- Stepped steel stairs, equipped with mesh grating, handrails along stairs and landing;
- interior walls fitted with metal stud walls and HPL mute interior doors (oak look);
- walls fitted with sauced glass fabric on the interior side of the office;
- wall channel and sufficient wall outlets;
- air conditioning system with swirl diffusers in ceiling that cool and heat;
- luxury pantry with lower and upper cabinets, equipped with a flow-through for hot water and connections for a refrigerator and dishwasher (excluding refrigerator and dishwasher).
Premises:
- Monolithic finished underpinned concrete floor with a maximum floor load of 2,500 kg/m²;
- luxury tiled toilet group (ladies/gents) with urinal, wall closet, hand basin and mechanical ventilation;
- clear height under the concrete structure approximately 8.5 meters;
- led lighting under the concrete roof;
- light strip at the rear for the purpose of additional daylighting;
- air conditioning system for the purpose of cooling and heating, assuming a heated shed;
- electrically operated overhead door 4.5 meters wide and 4.5 meters high;
- utility sink equipped with cold and hot water.
- constructively accounted for a possibility of a crane track, excluding rails, excluding crane, calculated for a crane track with a lifting capacity of up to 5 tons.
Terrain:
- The paving is clinker paving;
- the parking bays have piggybacks and numbered parking spaces;
- collision protection next to the overhead door;
Information
Zoning:
The business park is zoned for categories 1 through 3.2.
Construction start:
Expected Q4 2022.
Completion:
Delivered Q1 2024.
Rent:
On request
Service costs:
An advance of € 3.50 perm2 per year, excluding VAT for the following services:
- maintenance electric overhead door;
- periodic mechanical ventilation or heat exchanger maintenance;
- electrical converter maintenance;
- Maintenance of air conditioning system (office and shed);
- solar panel maintenance;
- roof maintenance and fall protection;
- maintenance of fire extinguishers and emergency facilities;
- grounds maintenance (excluding watering);
- glass washing;
- siding maintenance;
- 5% administrative fee.
Service charges are levied on an annual post-calculation basis.
Lease term:
5+ 5 years.
Rent Payment:
Per month payable in advance.
Rent adjustment:
Annual, for the first time one year after the date of commencement of the lease, based on the change in the price index figure according to the consumer price index (CPI) series CPI-All Huishoudens (2015 = 100), published by Statistics Netherlands (CBS).
Lease Agreement:
The lease agreement to be concluded will be drawn up on the basis of the model adopted by the Raad van Onroerende Zaken Model on January 30, 2015 and filed with the registry of the District Court of The Hague on February 17, 2015 and registered there under number 15/20 also published on the website www.roz.nl.
Security deposit on leasing:
Bank guarantee in the amount of one quarter obligation rent including service costs including VAT.
Sales tax rental:
Pursuant to Section 11(1)(B) of the Turnover Tax Act, the landlord and tenant will sign a statement in the lease agreement pursuant to which they opt for taxed rentals.
The basic assumption is that the tenant will use the leased property for at least the minimum percentage laid down or to be laid down by law, or will continue to use the leased property for performances that entitle the tenant to a deduction of sales tax, in such a way that it can be opted for taxed (rental) rent. Tenant shall use its best efforts to ensure that there is no deviation from this principle.
If tenant cannot or can no longer comply with this premise, the rent will be increased in such a way as to compensate landlord for the consequences of the expiration of the possibility of opting for sales taxable rent.
Advertising:
The installation of facade advertising in consultation with the landlord and with the permission of the competent municipal authorities.
Offer:
It is expressly stated that the above property information is not to be considered an offer or quotation. If you require an offer or quotation, our office can provide it, in consultation with and after client approval, based on specific data. This property information constitutes an invitation to enter into negotiations. A transaction cannot be consummated until Owner has given written approval for it.
Liability:
All information is without obligation and intended for addressees only. All data has been compiled with care and from what we believe to be a reliable source. Regarding their accuracy, however, we cannot accept any liability. No rights can be derived from this brochure (both texts and drawings).
Drawings:
All drawings/plans indicate area. Layout may differ from reality.
Utilities:
If the meter box present within the premises is not equipped with meters for gas, water and electricity in the meter box, the user shall apply for these simultaneously with the application for supply of utilities. User should allow for a delivery period of several weeks. Upon request, the required EAN code can be obtained from seller/landlord.
Tenant is solely responsible whether the utility connections present in the Leased Premises are sufficiently suitable for Tenant’s intended business activities. This includes any costs of modifying the connections to make them suitable.
