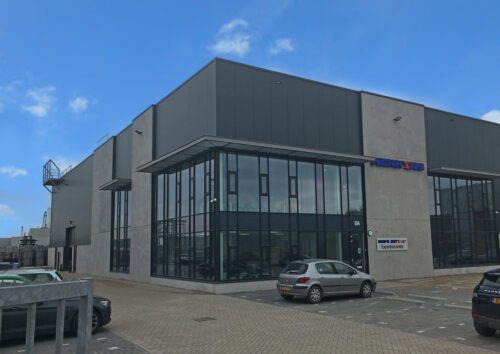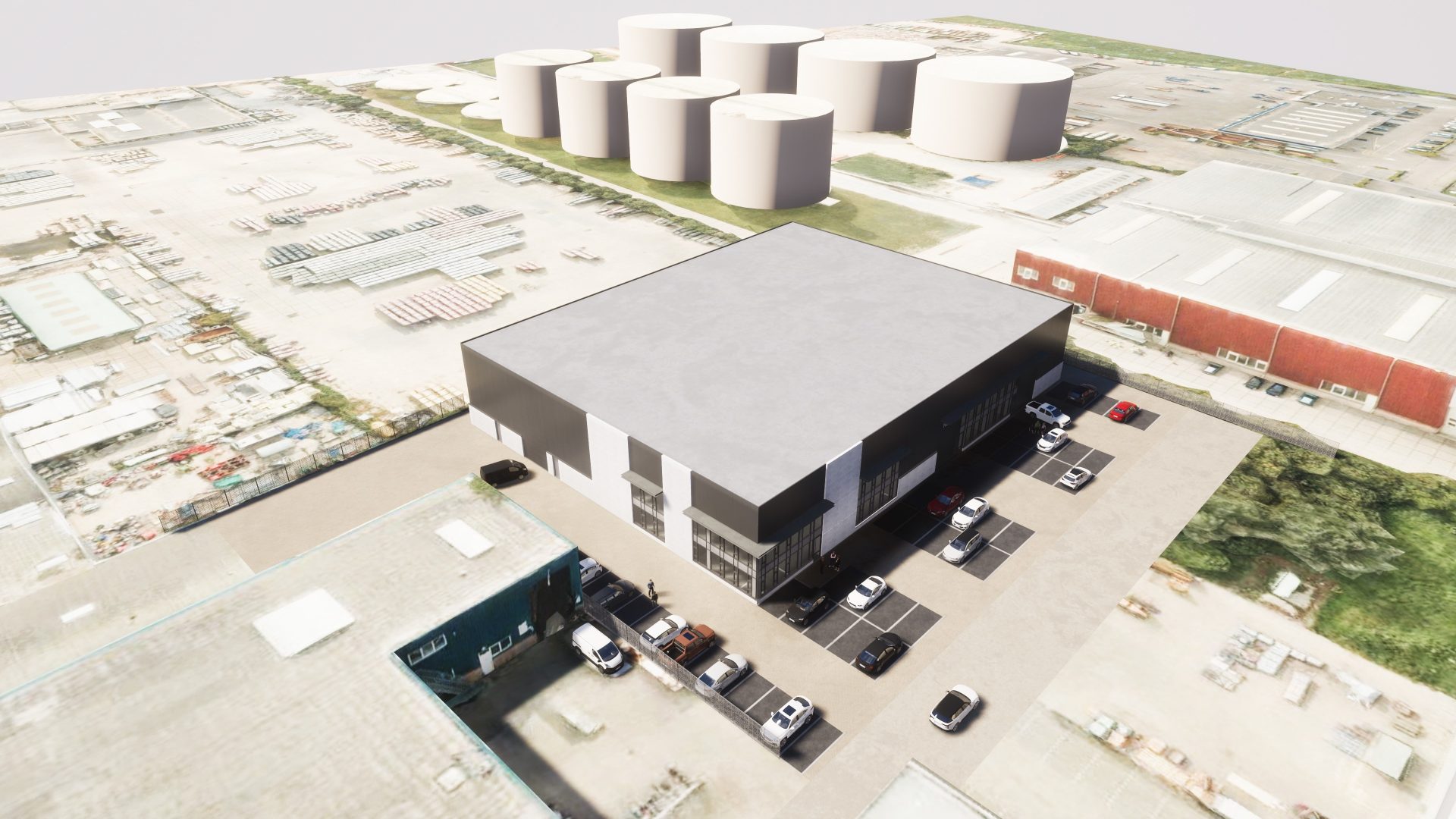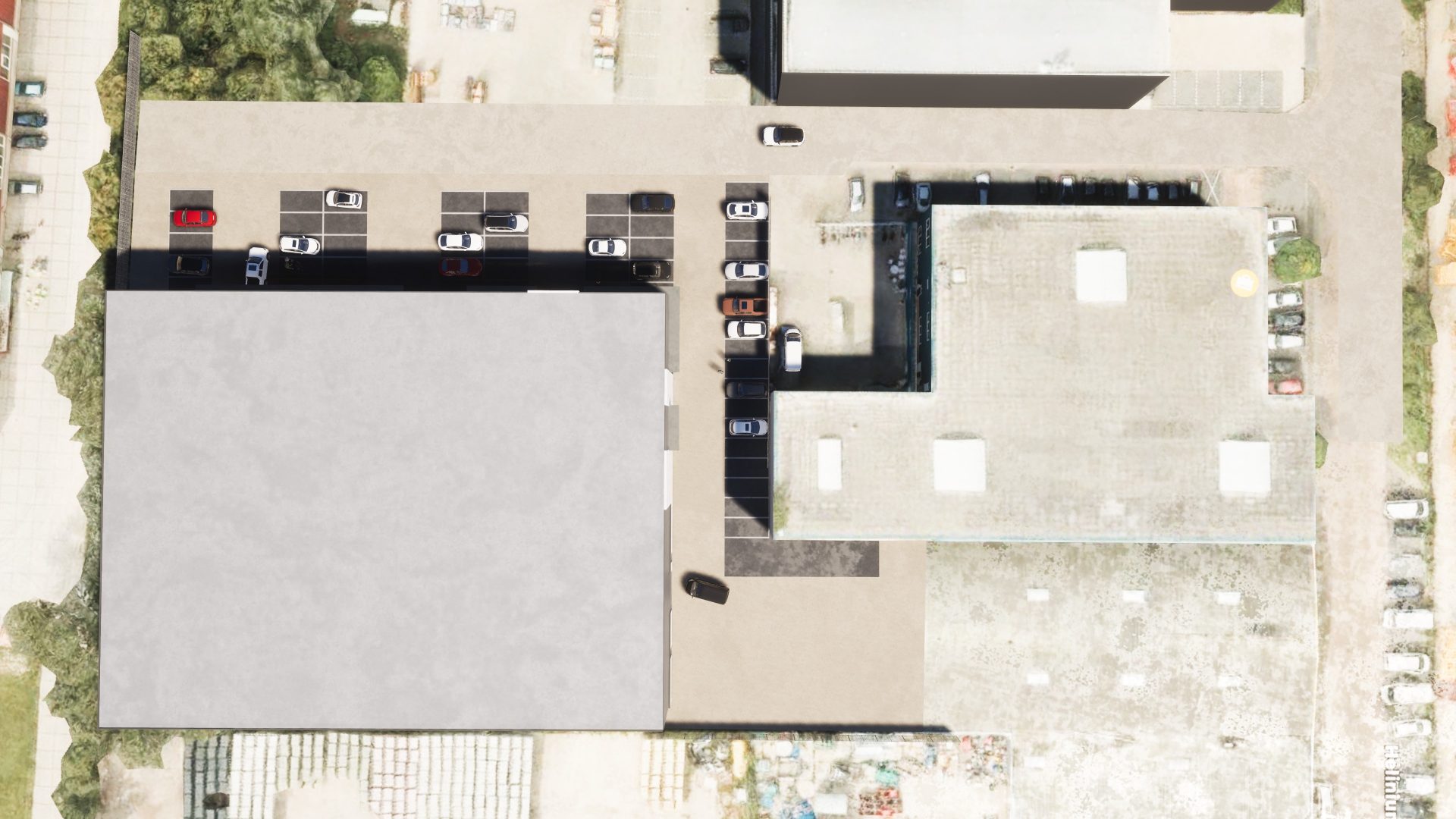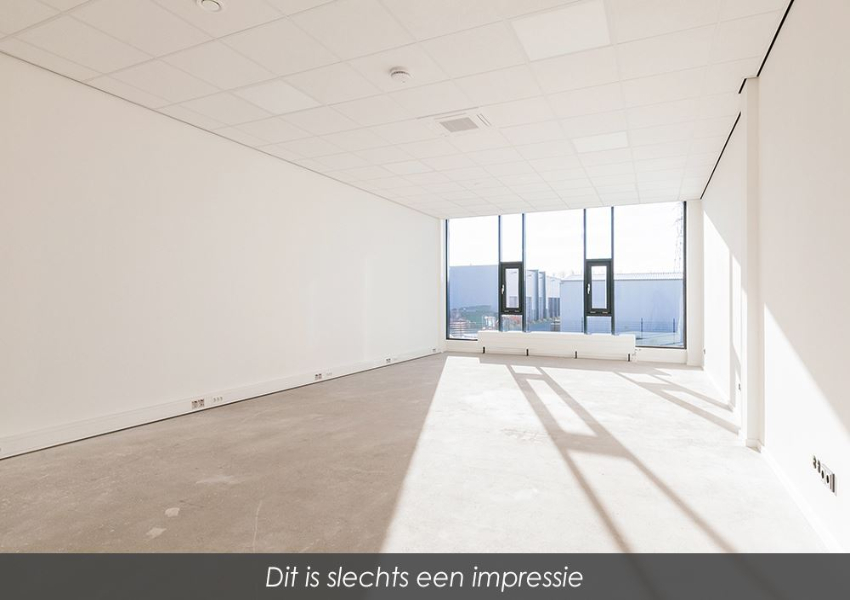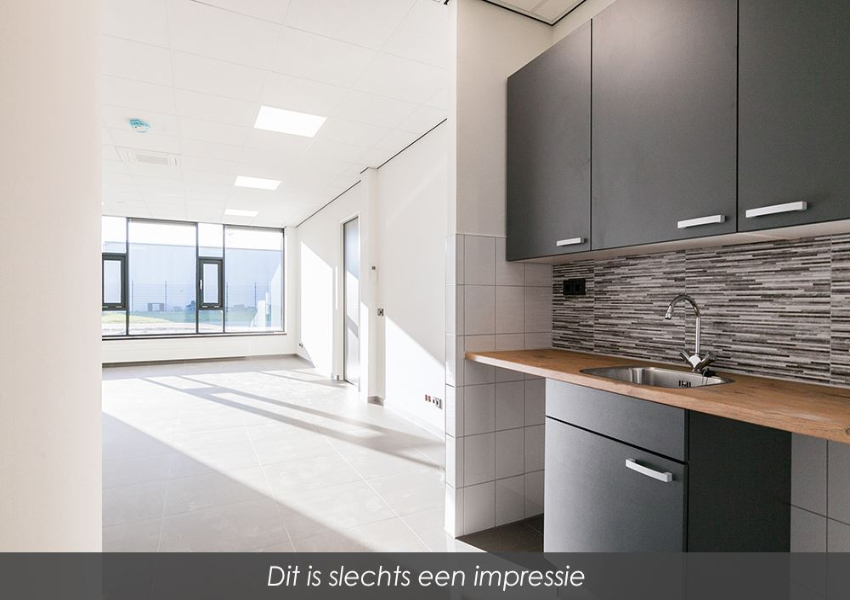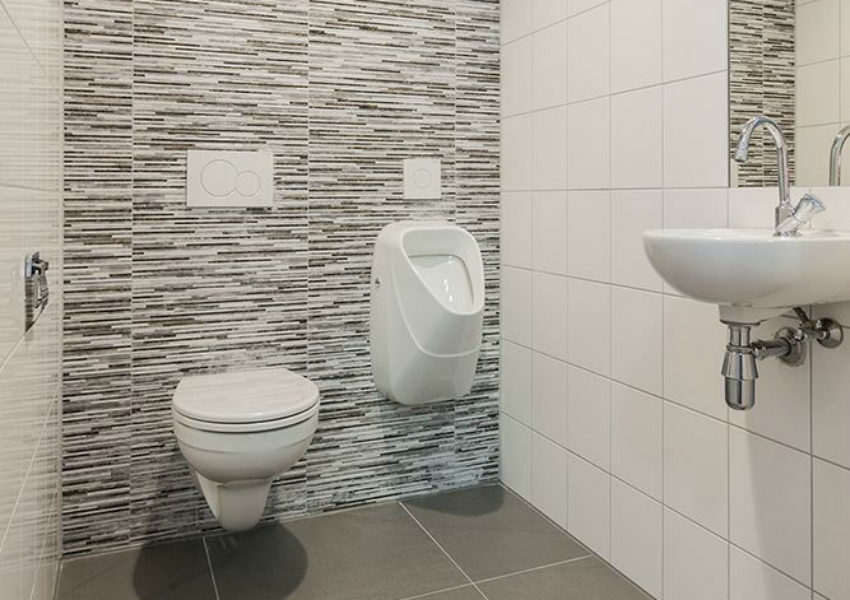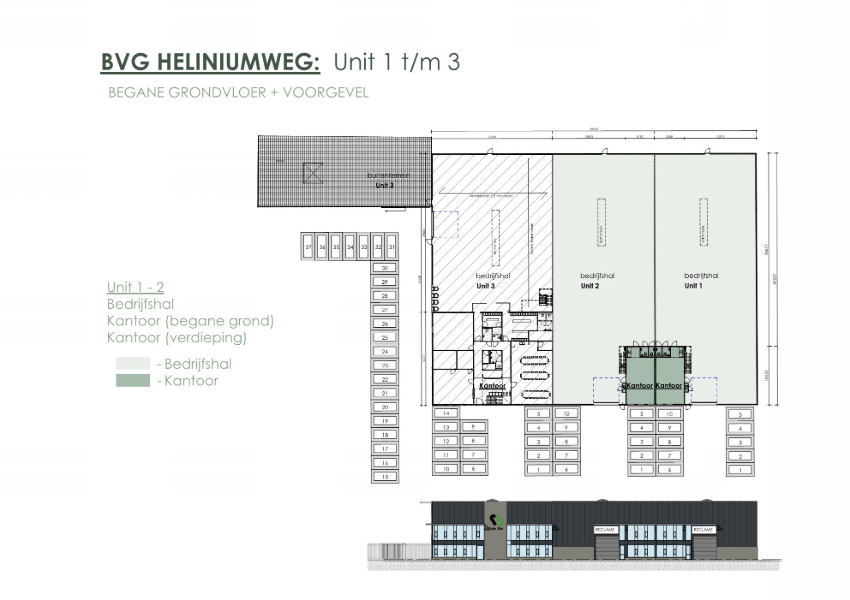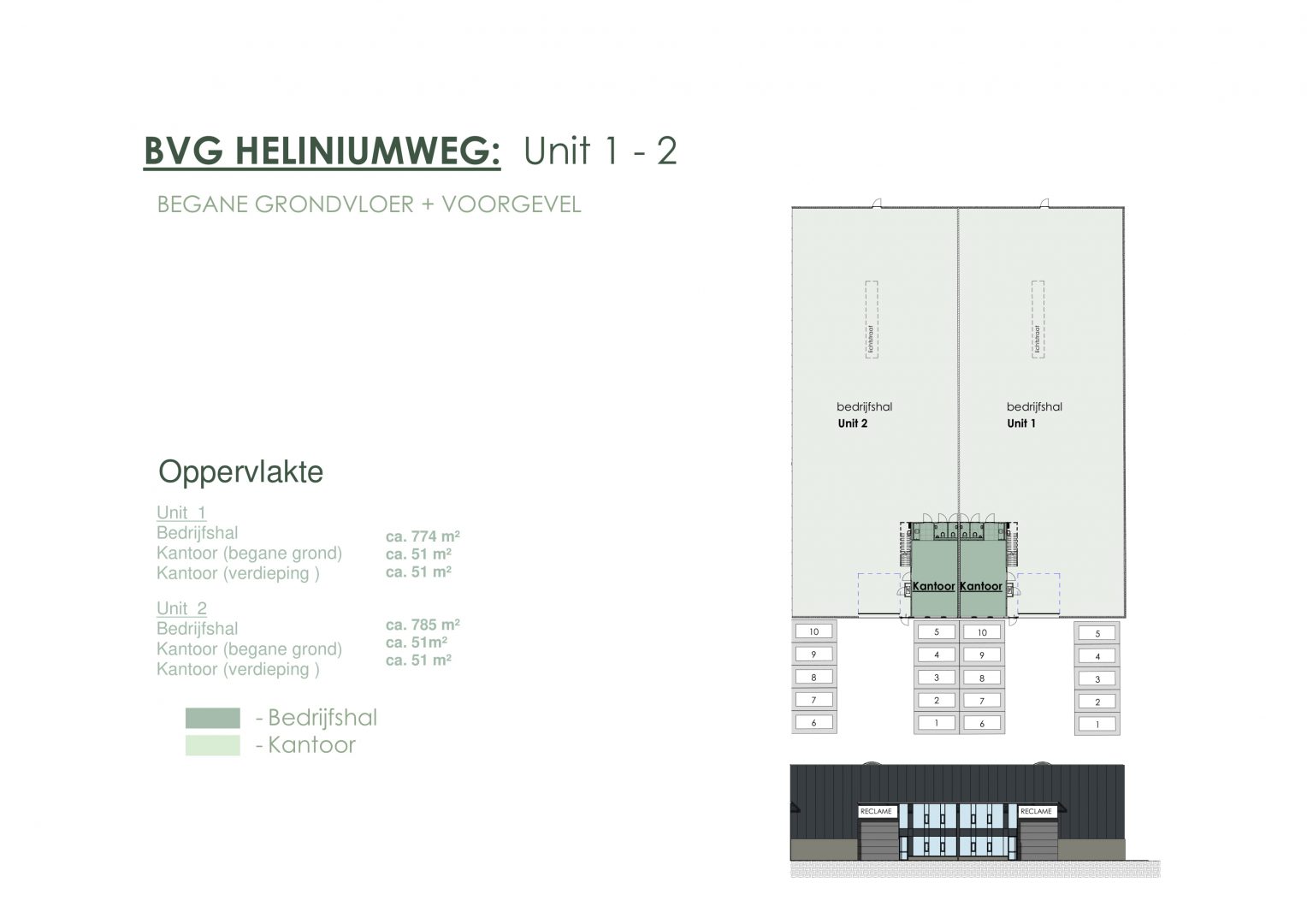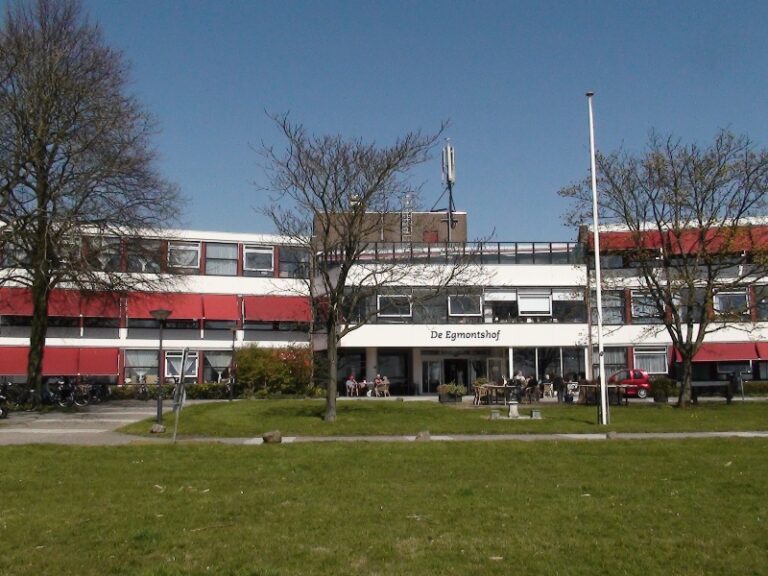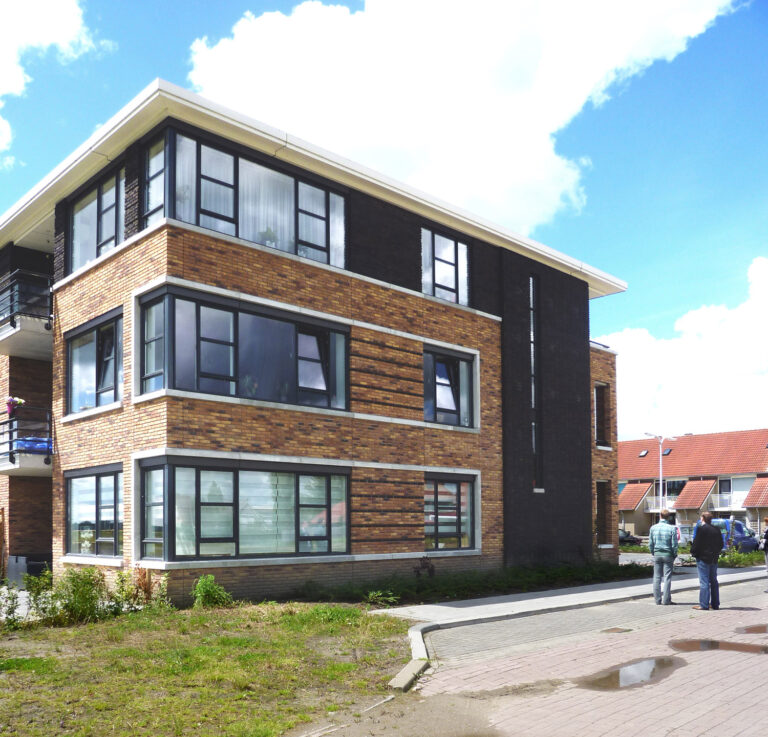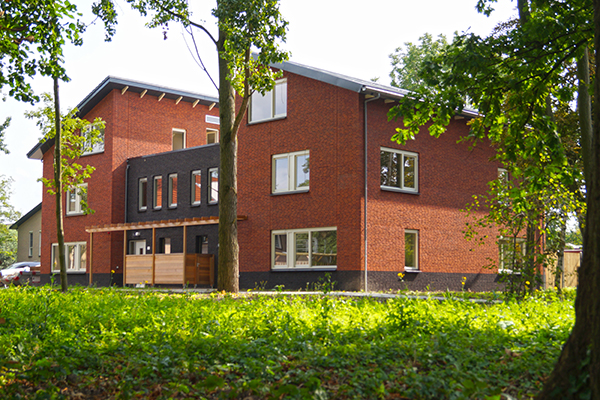DESCRIPTION
In the Delta area on business park “Zeemanshaven” in Vlaardingen, the development of two large business/office units with ample on-site parking will start soon.
The project will be built near the thrift store “Het Goed” and will be accessible via a new entrance and exit from Heliniumweg. The proposed development involves the realization of 3 units, of which 2 turn-key units are currently still available for lease.
Unit 1
Unit 1 is located at the rear of the industrial building and is an industrial hall of 774 m2 with an office space at the front of a total of 102 m2, proportionally distributed over 2 floors. There are 10 parking spaces located directly in front of the property.
Unit 2
Unit 2 is the middle unit and also involves 785 m2 of commercial space with 102 m2 of office space, spread over 2 floors. There are 10 parking spaces located at the front of the property.
During the development phase, it is also possible to combine both units, creating a business space of 1,560 m2.
DELIVERY LEVEL – WAREHOUSE
– A monolithic liquid-proof concrete floor with a maximum floor load of 2,500 kg/m2;
– A maximum clear height of about 9 meters;
– Electric operated overhead door (4.5m x 4.5m);
– Structural allowance has been made for the installation of a crane track (incl. crane track girder, excl. rails and maximum load capacity of 5 tons).
– Led lighting;
– Various wall outlets;
– Power current;
– Unit separating walls of aerated concrete;
DELIVERY LEVEL – OFFICE SPACE
– Large windows for natural light with insulating glazing;
– System ceiling with Led lighting;
– Heating by heat pump system;
– Finished walls with sauced glass fabric;
– Pantry with connections for electrical equipment;
– Luxury tiled toilet room with fountain and extractor fan;
– Cable ducts equipped with data and electrical connections;
– Air conditioning;
DELIVERY LEVEL OUTSIDE AREA
The outside area will be fully paved by clinker pavement, with 10 parking spaces being realized per unit.
SUSTAINABLE
The development is sustainable in nature. No gas connection will be realized and the property also meets the insulation values in accordance with the building code.
LOCATION AND ACCESSIBILITY
The Vlaardingen river zone, located on the right bank of the Maas, extends from the Benelux corridor to the recreational area the Lickebaerd containing several business parks.
The commercial building to be realized is located in business park Delta area directly behind the gamma construction market and thrift store “Het Goed”. Via the Deltaweg, the A20 national highway (Vlaardingen exit) and the A4 national highway (Benelux tunnel junction) are accessible within a few car minutes.
A few minutes’ walk away is the metro station Vlaardingen Centrum, which is under development and where the Hoek van Holland – Rotterdam metro line will soon pass. This ensures a quick connection to surrounding cities such as Maassluis, Schiedam and Rotterdam.
AVAILABLE
The availability of the property is subject to negotiation and depends on the construction schedule.
RENT
Unit 1: € 5,800 per month excl. VAT RENTAL
Unit 2: €5,800 per month excl. VAT
It should be emphasized that this non-binding information is not to be considered an offer or quotation. No rights can be derived from this data.
