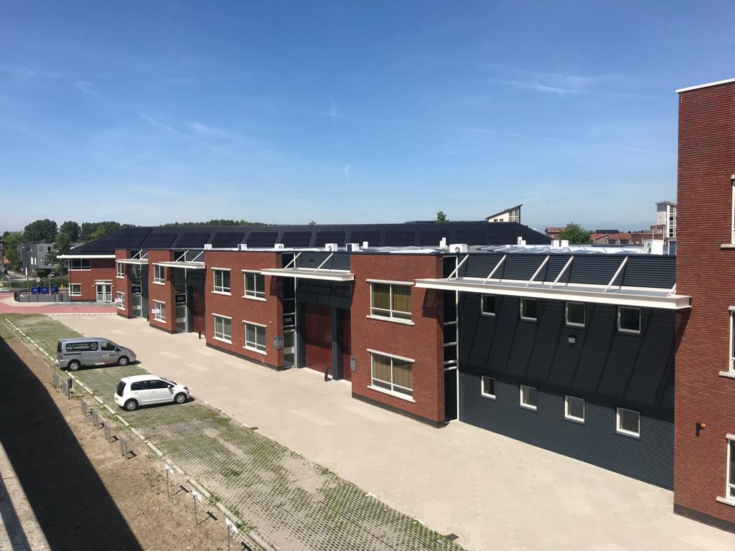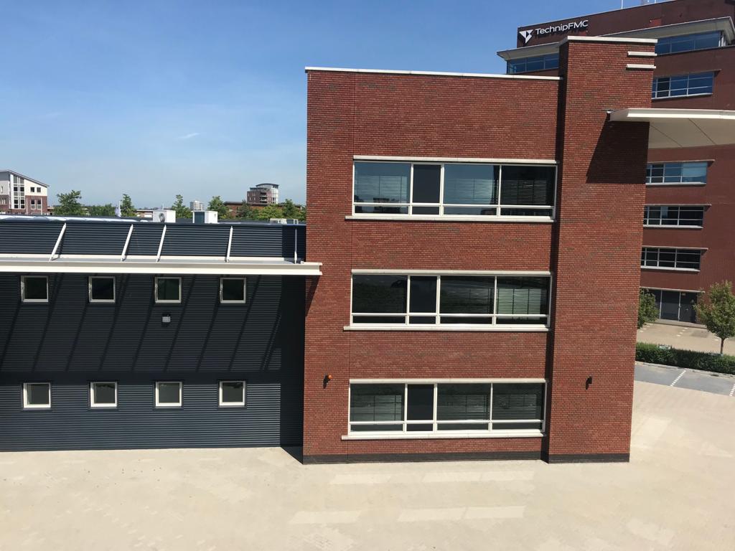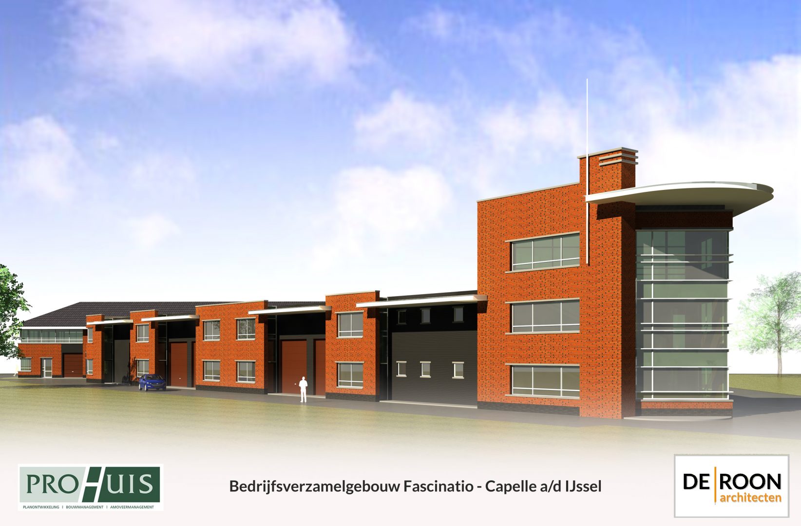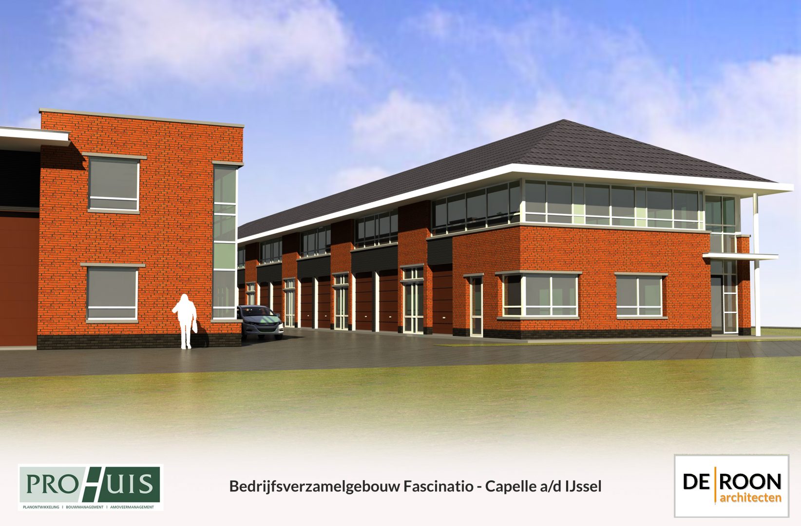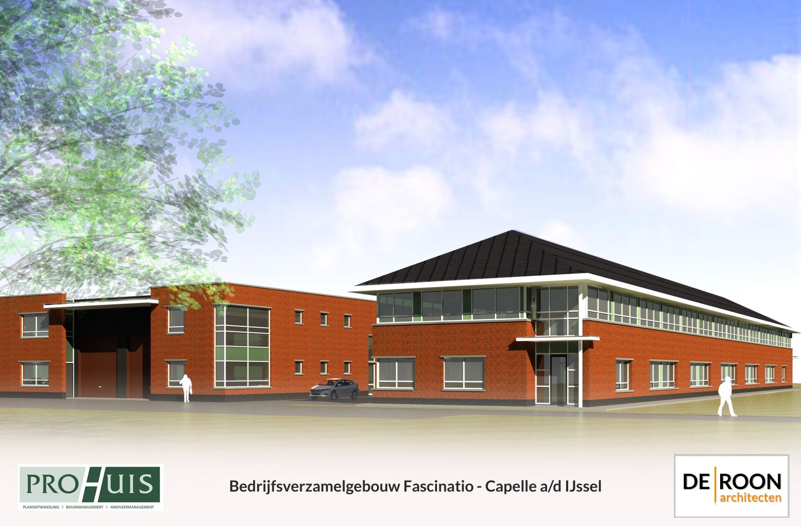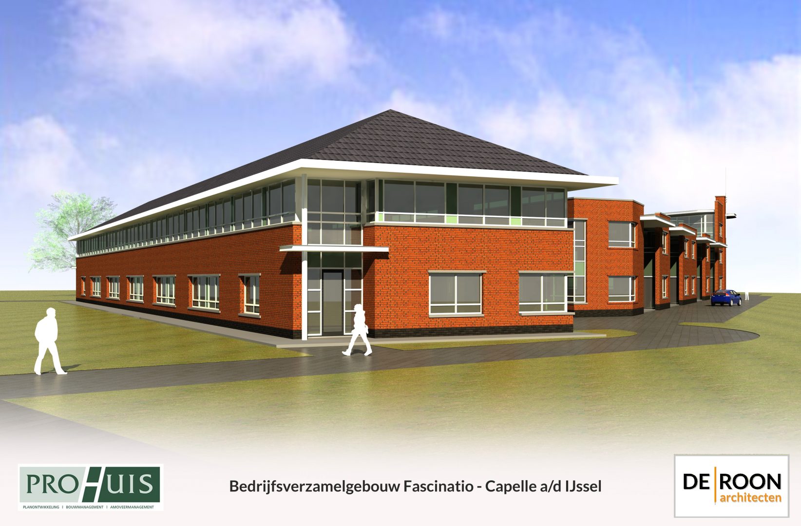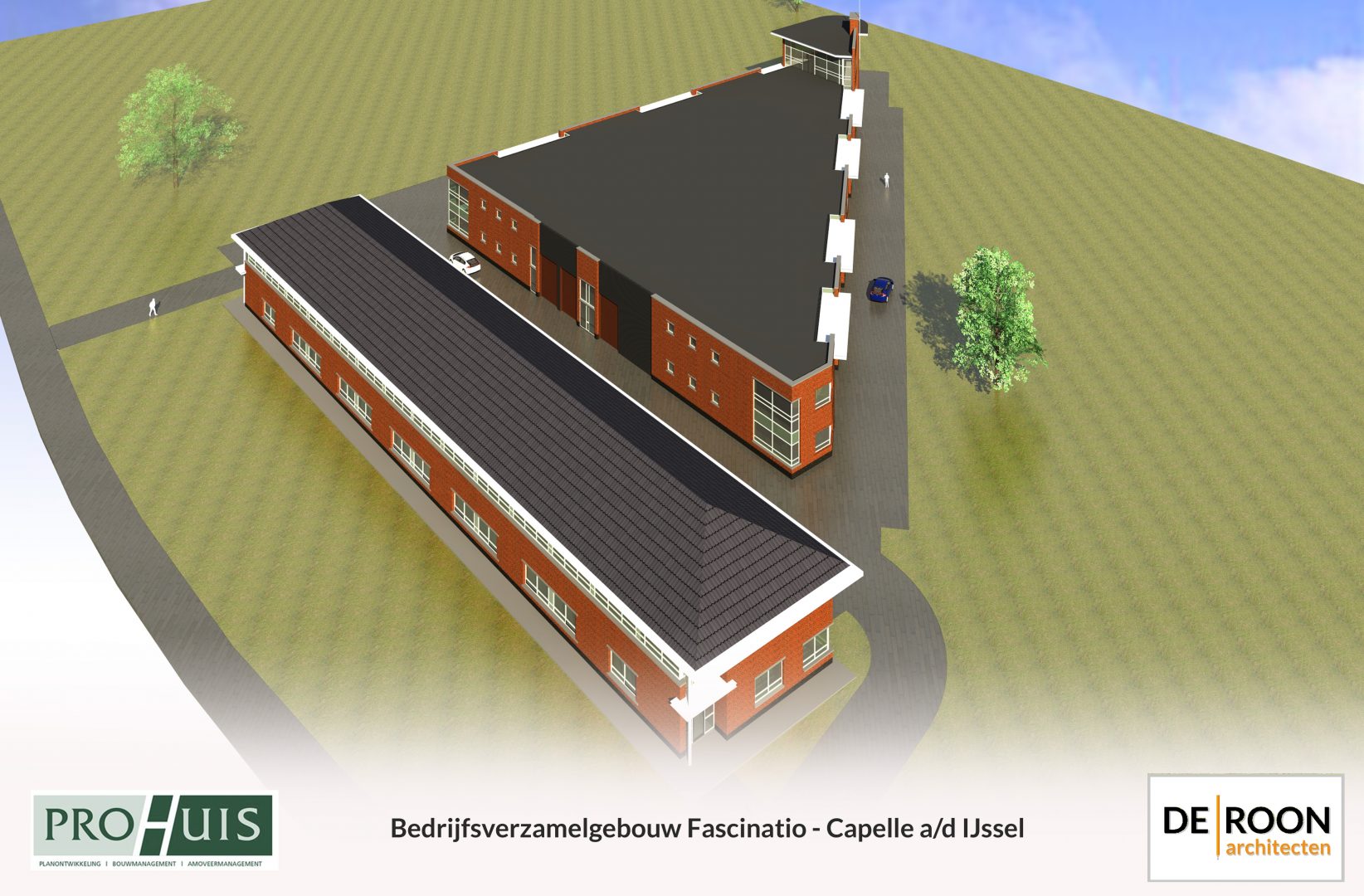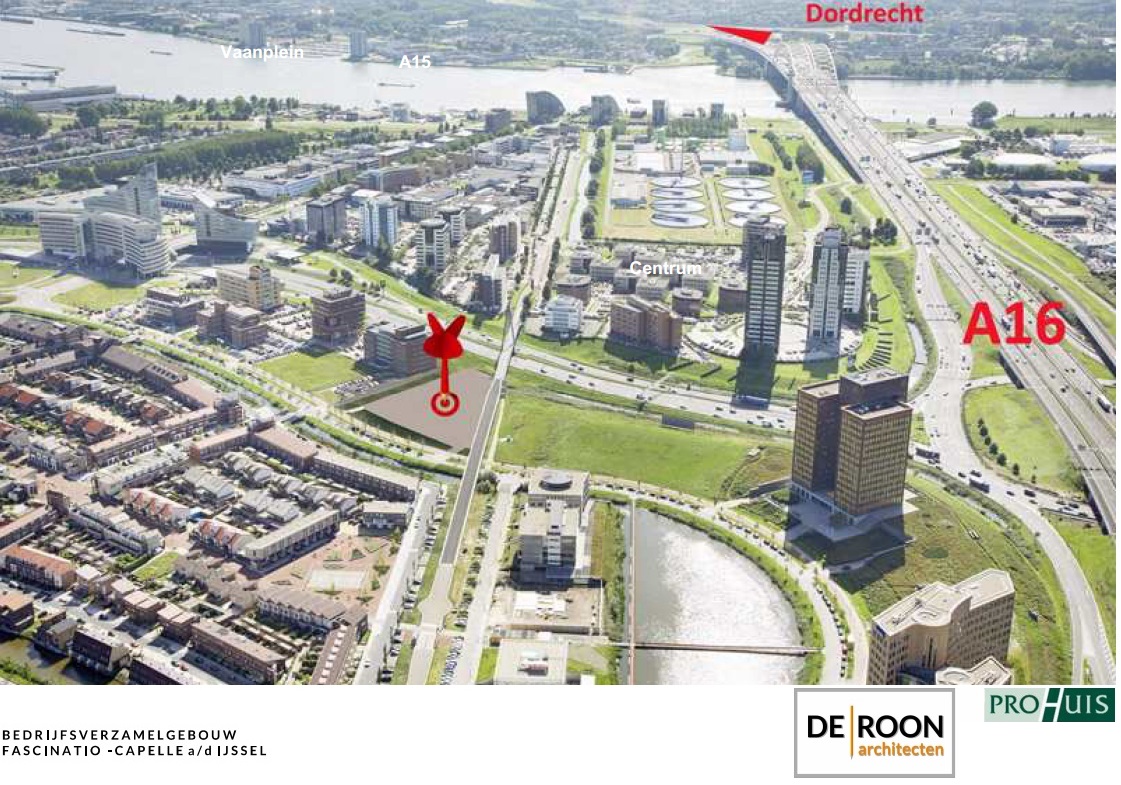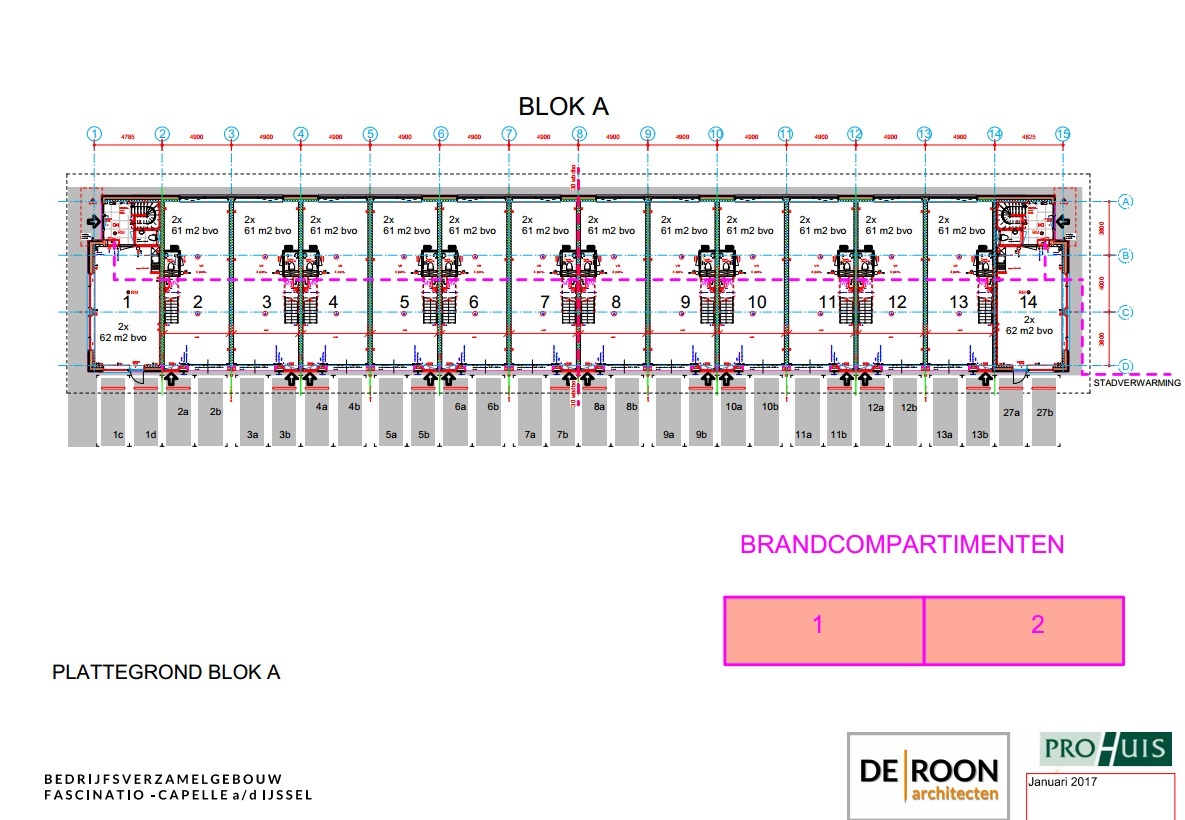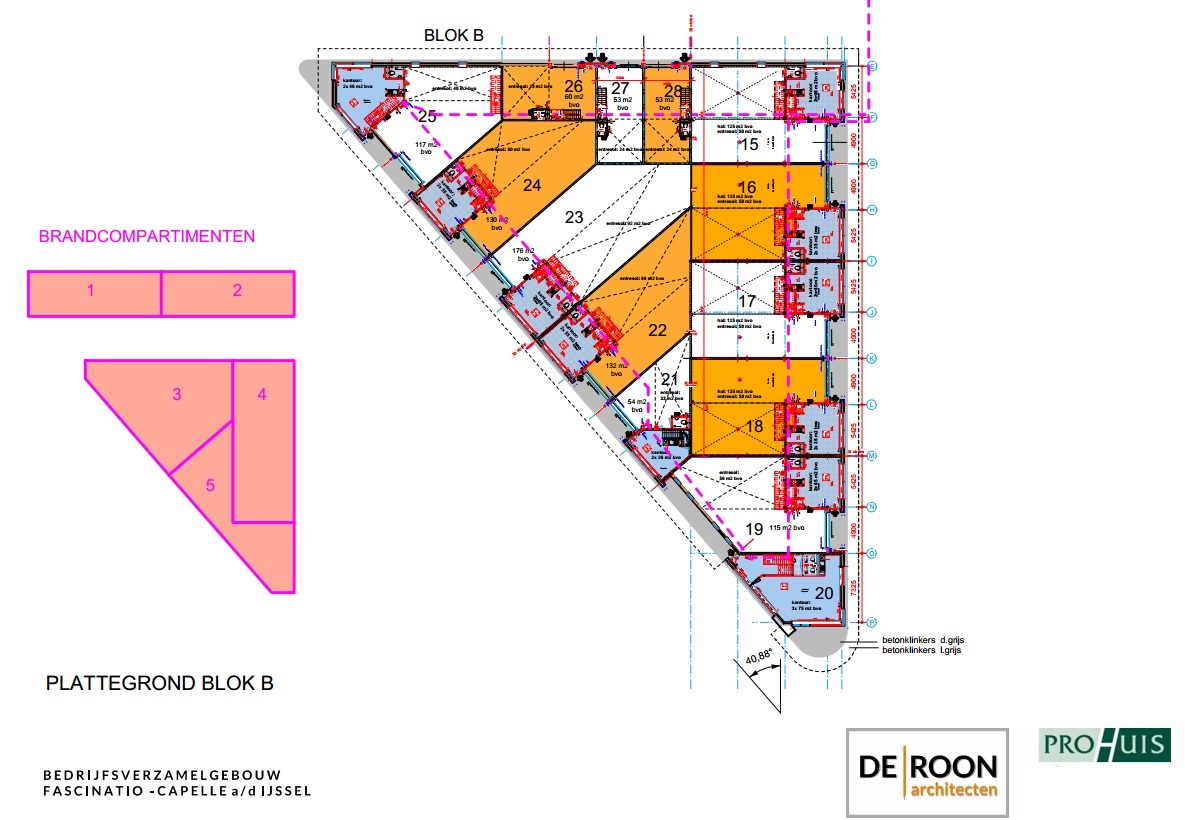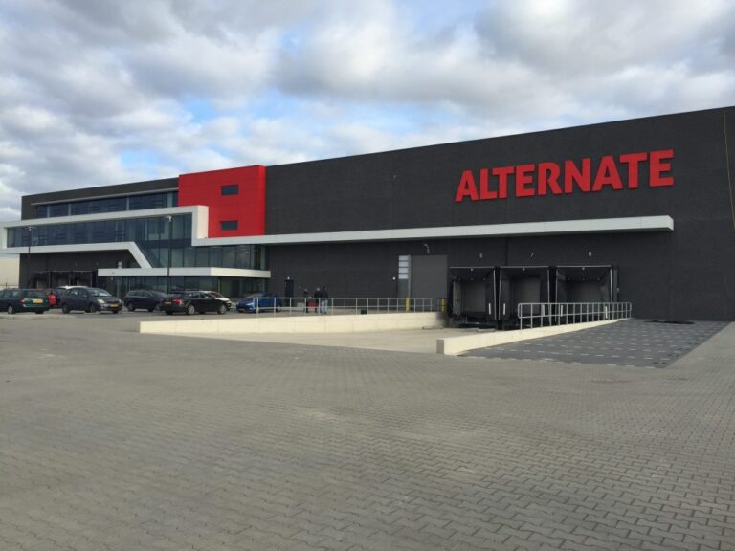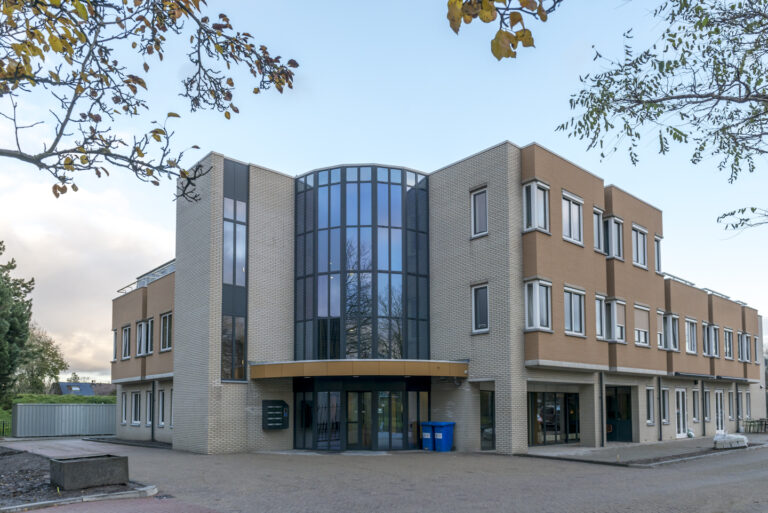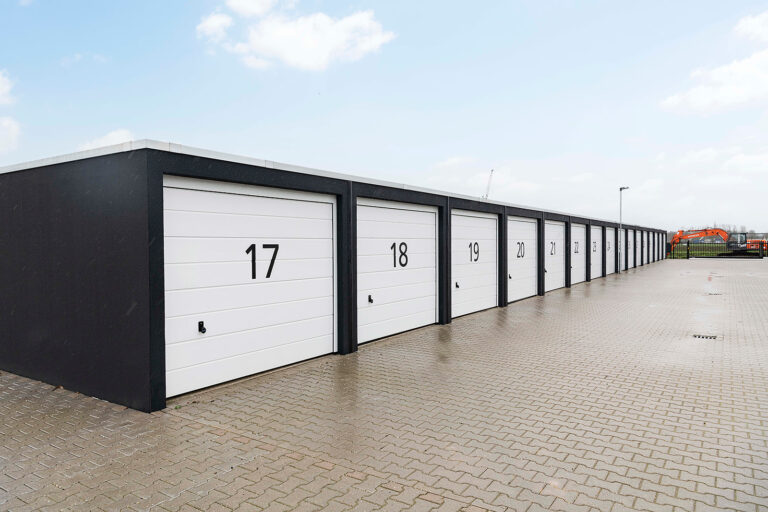FOR RENT : Various business/office units in various metrages, built under architecture in a fantastic location just steps away from the A16 motorway. Completion 4th quarter 2018.
Fascinatio is the new residential area and office park located in the triangle between the Abram van Rijckevorselweg (N210), the Capelsebrug metro and bus station and the metro line at
Capelle aan den IJssel. Nearby locations include Brainpark III office park in Rotterdam, Rivium business park and Rhijnspoor business park at
Capelle aan den IJssel.
This new building complex consists of two building blocks. The units at the front, units 1 through 14, feature two-story commercial space. The business space on the 1st floor
can possibly be made suitable as an office. Units 15 through 25, with the exception of unit 20, feature commercial space, a two-story office and a mezzanine floor. Corner units 15 and 25 also feature a concrete floor with daylighting. Unit 20 is a three-story office. The units facing the courtyard, being units 26 to 28 have a commercial space and a mezzanine floor. Much attention has been paid to architecture through high-quality building materials and design. These ingredients, together with a wonderful location a stone’s throw from the A16, make for an ideal formula for success.
Several corporate office units in various metrics, built under architecture in a fantastic location just steps from the A16 (already 70 percent leased).
Fascinatio is the new residential neighborhood and office park located in the triangle between the Abram van Rijckevorselweg (N210), the Capelsebrug metro and bus station and the metro railway in Capelle aan den IJssel. Nearby locations include the Brainpark III office park in Rotterdam, the Rivium business park and the Rhijnspoor Business Park in Capelle aan den IJssel.
Location:
Fascinatio is located along Abram van Rijckevorselweg, the main road directly from the A16 towards Capelle aan den IJssel, Rotterdam and Krimpenerwaard. Its location near metro and bus station Capelsebrug makes it optimally accessible by public transportation. From Capelsebrug one travels to Rotterdam Central Station in about 20 minutes and to NS and metro station Prins Alexander in about 10 minutes.
Destination:
Business purposes, category 3.1. Building Standards/General:
– underpinned foundation and concrete floors;
– superstructure steel construction;
– concrete floor floors;
– walls masonry and insulated metal stud wall cladding;
– aluminum frames, windows, facades and exterior doors;
– green tinted, insulating glazing;
– unit separating walls sand-lime brick with bevelled edge;
– offices metal stud walls, wooden interior door frames with butt doors;
– units 1 through 14: concrete roof tiles;
– units 15 through 28: insulated steel roof with plastic roofing;
– heating Hybrid system / solar panels;
– fire extinguishing equipment.
Amenities/specifications:
Offices:
– suspended ceiling with lighting fixtures;
– clear height under the suspended ceiling approx. 2.70 meters;
– hardwood staircase;
– walls finished with whitewashed glass fabric;
– wall gutter and sufficient wall sockets;
– heating Hybrid system / solar panels;
– The maximum temperature in the offices is 21 ?C;
– luxury pantry with lower and upper cabinets and connections for refrigerator and dishwasher (excluding refrigerator,
excluding dishwasher);
– luxury tiled toilet room with wall closet and sink.
Premises:
– units 1 to 14: monolithic finished concrete floor, maximum floor load 1,000 kg/m²;
– units 15 to 28: monolithic finished concrete floor, maximum floor load 1,500 kg/m²;
– free height under the steel structure approx. 6.50 meters;
– free height under the concrete floor approx. 3.00 meters;
– lighting fixtures under the steel roof;
– skylights;
– various wall sockets;
– unit 1 t/m 14 heating Hybrid system / solar panels;
– unit 15 t/m 28: heating Hybrid system / solar panels;
– the maximum temperature in the premises is 16 ?C;
– electrically operated overhead door;
– collision protection next to overhead door;
– utility sink.
Exterior grounds:
– paved with concrete clinkers / grass cobbles;
– furnished with parking spaces;
– landscaping;
– exterior lighting wall fixtures.
It should be emphasized that this non-binding information is not to be considered an offer or quotation. No rights can be derived from this data.


