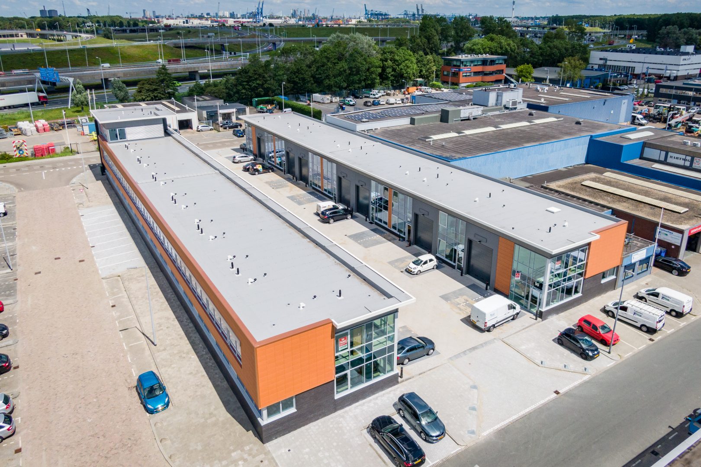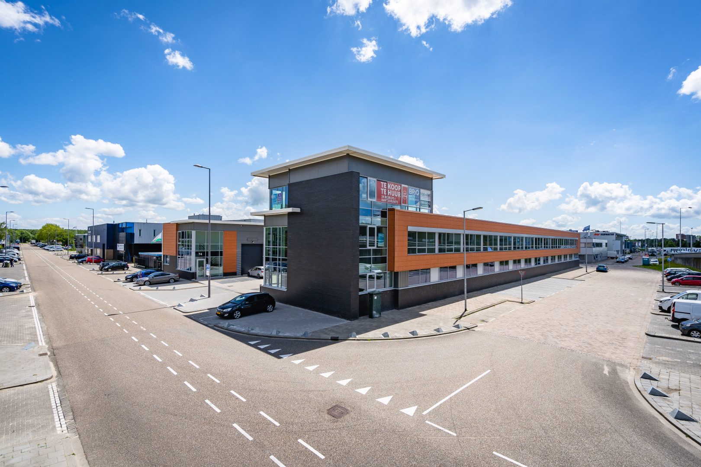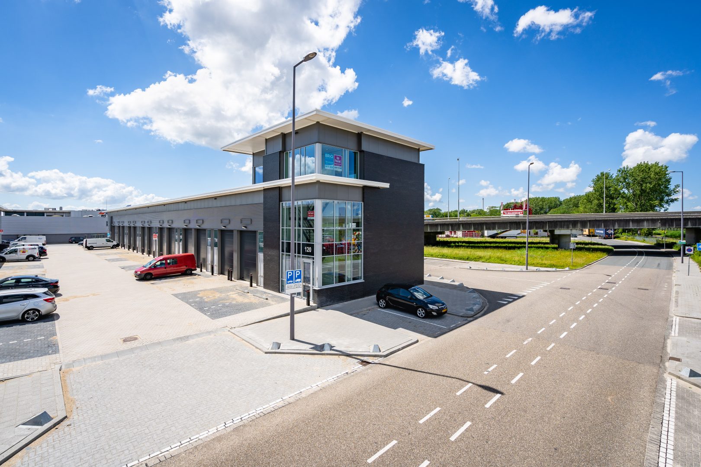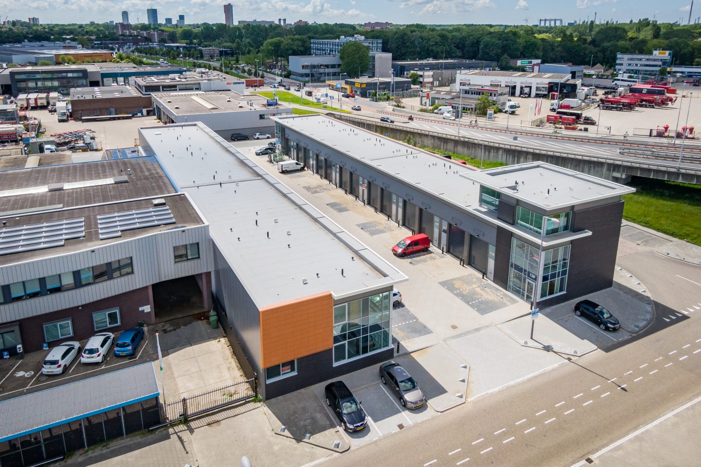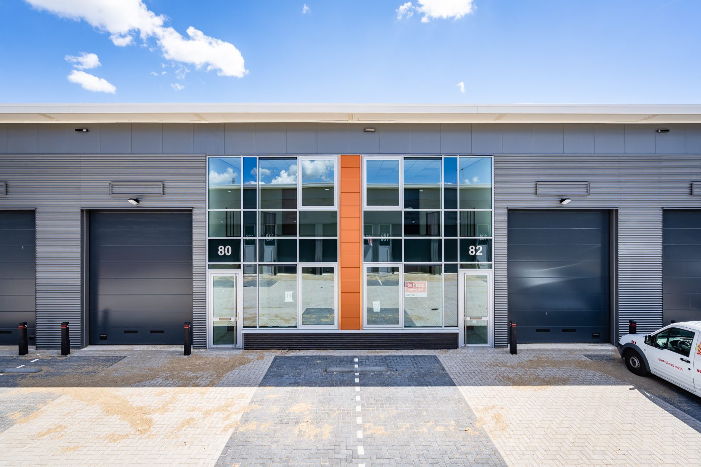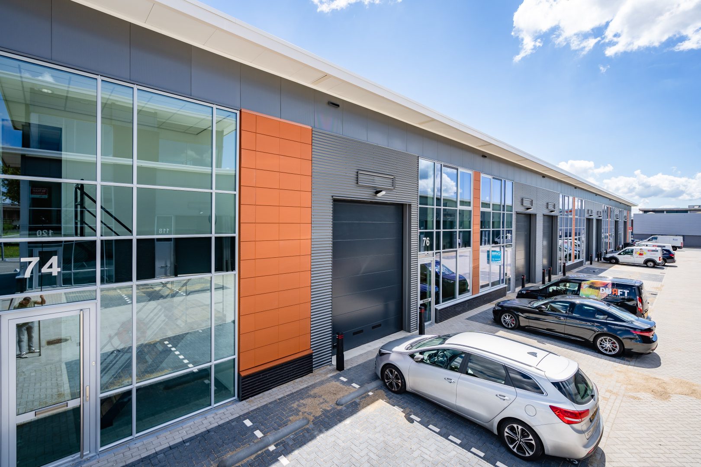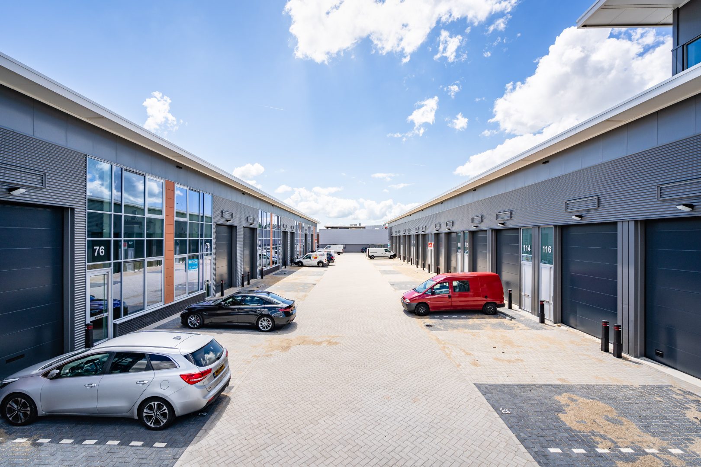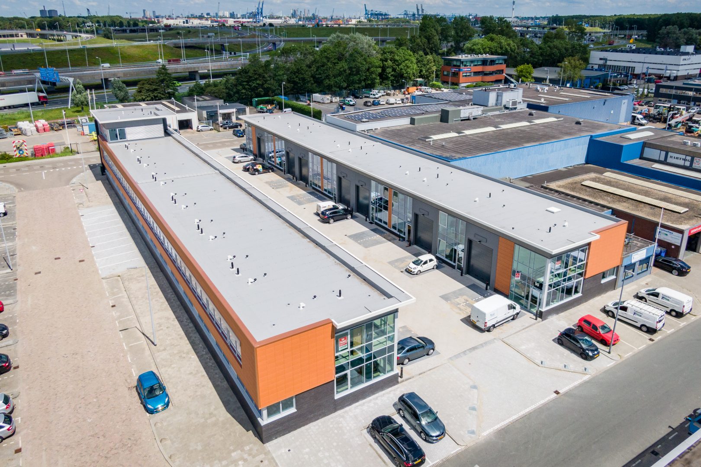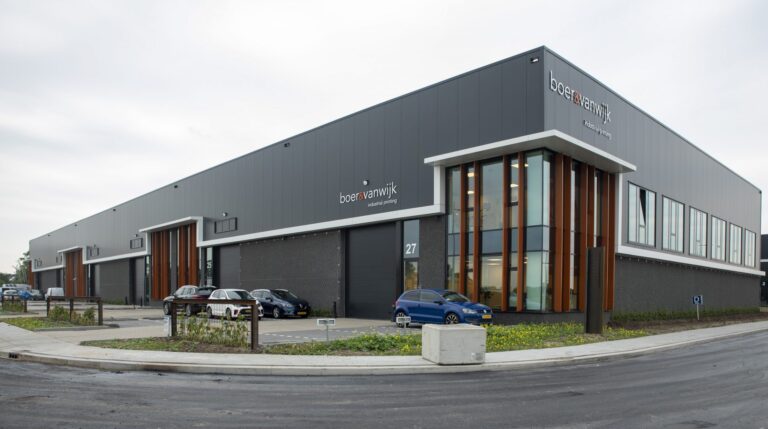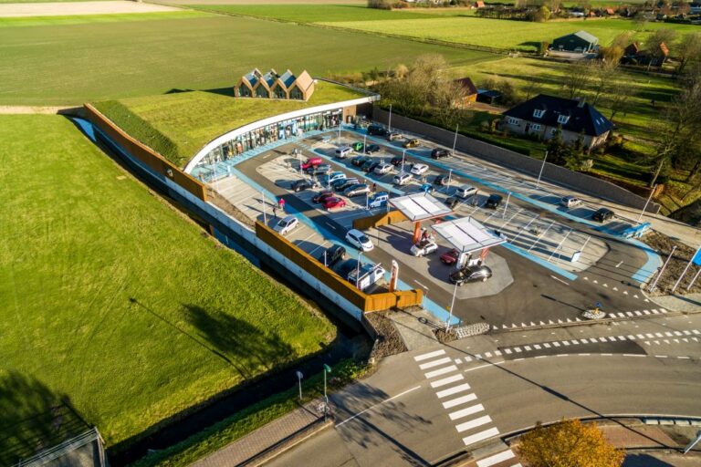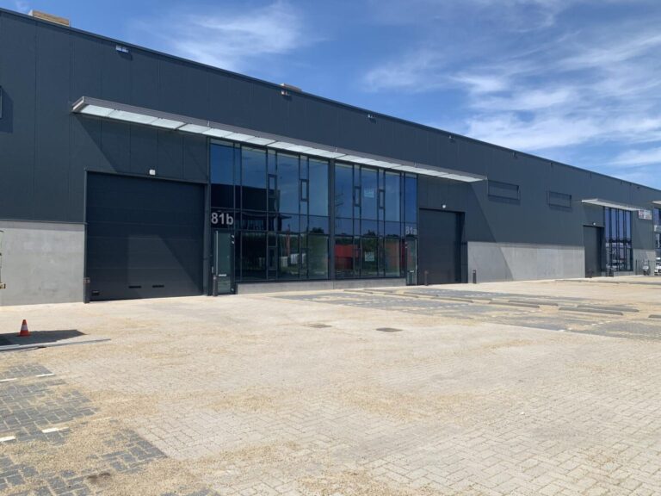Prohuis is developing a new business building in Hoogvliet.The business/industrial park “Gadering” is located in Hoogvliet and is directly adjacent to the on- and off-ramps of the A15 motorway. The complex is in a high visibility location where many cars pass every day. The business park is home to a wide variety of companies.
Available for sale are 24 business/office units starting from 55 m² of business space and 32 m² of office space, which is located on a plot of 3,122 m² in Hoogvliet Rotterdam. The property consists of two rows of units. The zoning for this site is business.
OPPORTUNITY
Unit type I approx. 138 m² office space and 3 parking spaces
Unit type II approx. 55 m² warehouse space, approx. 32 m² office space and 1 parking space
Unit type III approx. 75 sq. m. warehouse space, approx. 53 sq. m. office space and 2 parking spaces
Unit type IV approx. 240 m² office space and 6 parking spaces
Unit type IA approx. 138 m² office space and 3 parking spaces
DELIVERY LEVEL
Building Value/General:
– underpinned foundation and concrete floors, maximum floor load of approximately 1,500kg/m²;
– building steel structure;
– aluminum frames, windows, facades and exterior doors;
– insulating glazing;
– unit separating walls constructed of sand-lime brick;
– insulated steel roof with plastic roofing;
– own meter box with electricity connection 3x25A;
– own water and gas connection;
– fire extinguishers.
Business space:
– monolithic finished concrete floor on the first floor with a maximum floor load of approximately 1,500 kg/m²;
– clear height under the steel structure approximately 6.00 m¹;
– heating in unit type II by gas-fired heater;
– lighting fixtures under the steel roof;
– various wall outlets;
– electrically operated overhead doors;
– equipped with a neat toilet-room including hand-wash basin with mirror.
Offices:
– system ceilings with lighting fixtures;
– concrete floor with maximum floor load of approximately 250 kg/m2;
– clear height under the suspended ceiling approximately 2.70 m¹;
– interior walls finished with painted glass fabric;
– wooden interior door frames with obtuse doors;
– wall channels;
– various wall outlets;
– Heating by central heating system and radiators;
– pantry with upper and lower cabinets and connections for refrigerator
and dishwasher (excluding refrigerator, excluding dishwasher)
– Tiled toilet room with wall closet and sink.
Exterior grounds:
– paved with concrete clinkers;
– Furnished with parking spaces and number tiles;
– approach posts;
– outdoor lighting wall fixtures.
Accessibility:
Accessibility by car is very good. The property is located a short distance from junction Benelux on the A15 freeway. The on and off ramps of the A15 motorway can be reached within minutes. The metro station Tussenwater is located within walking distance which provides a direct connection to the Rotterdam metro network.
Destination:
On site is the zoning plan “Gadering- Tussenwater” of the municipality of Rotterdam, which shows that the object is zoned for use as “Companies” (buildings, storage and working area for companies listed in categories 1 to 4 of the list of business activities). This zoning plan with plan number 591 became irrevocable on 12-3-2010. Buyer is responsible for obtaining any necessary permits and waivers.
Rent:
Unit type I € 1.625,– per month ex VAT
Unit type IA € 1.625,– per month ex VAT
Unit type II € 950,– per month ex VAT
Unit type III € 1.375,– per month ex VAT
Unit type IV € 2.950,– per month ex VAT
It should be emphasized that this non-binding information is not to be considered an offer or quotation. No rights can be derived from this data.
