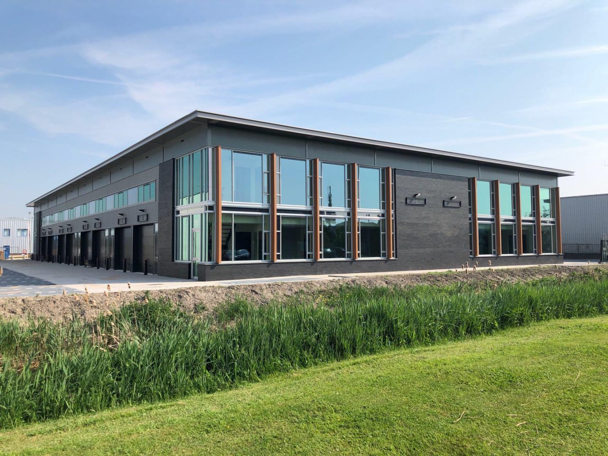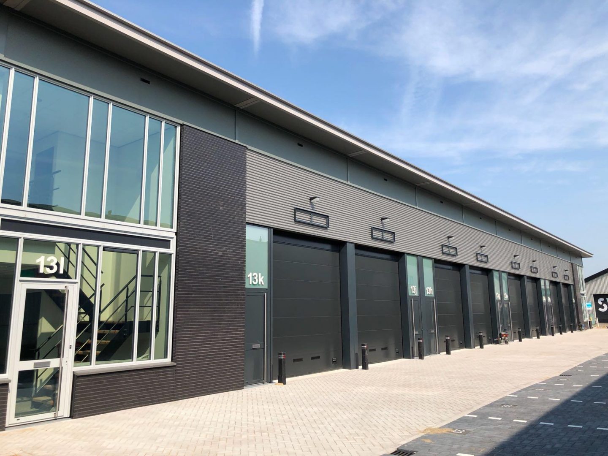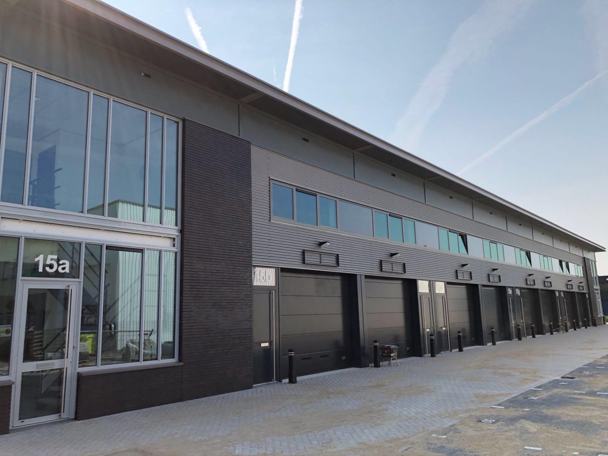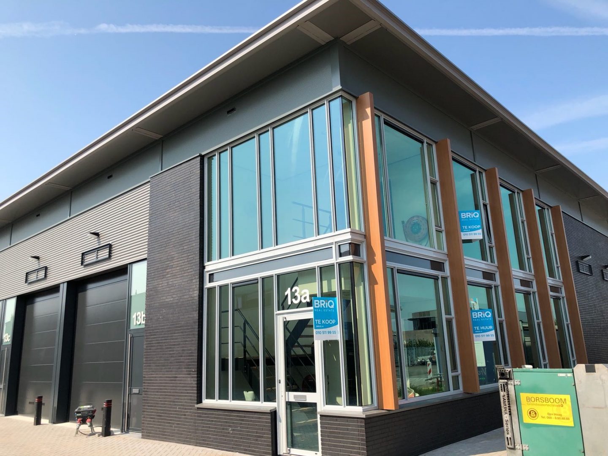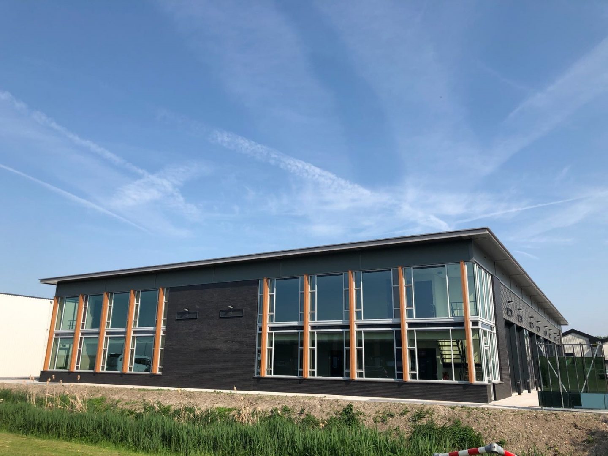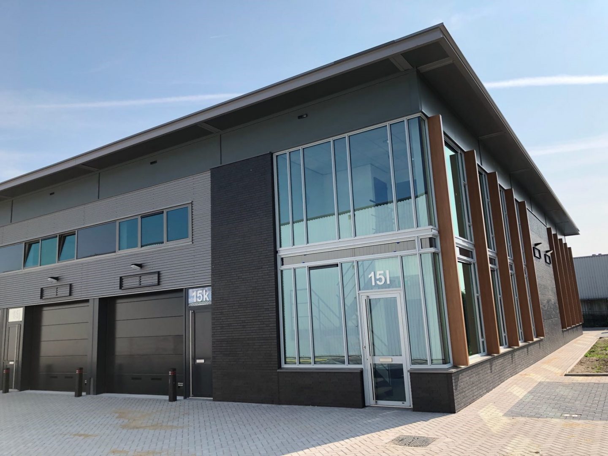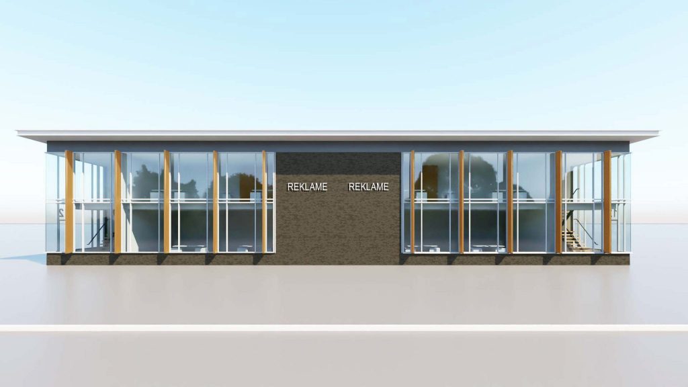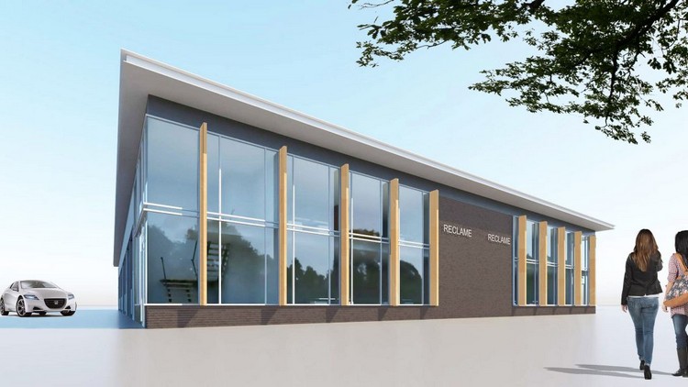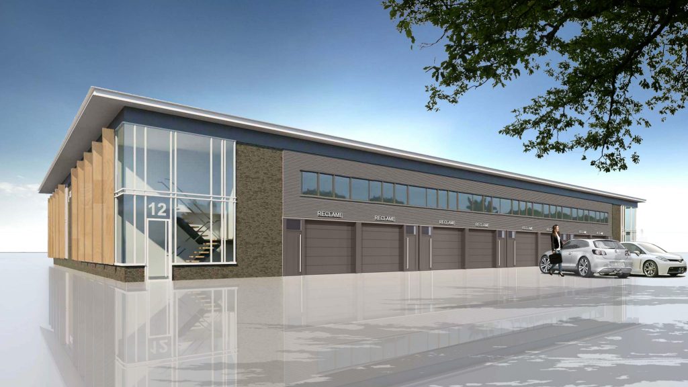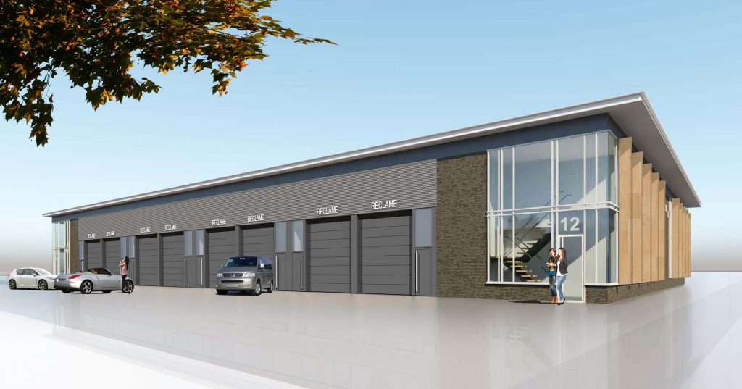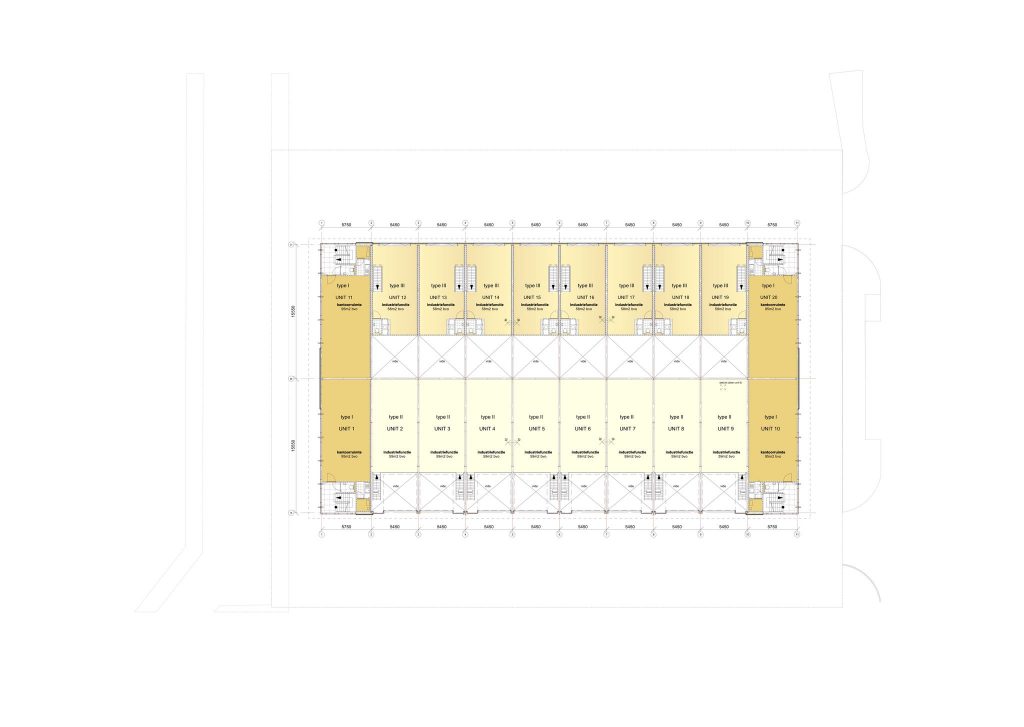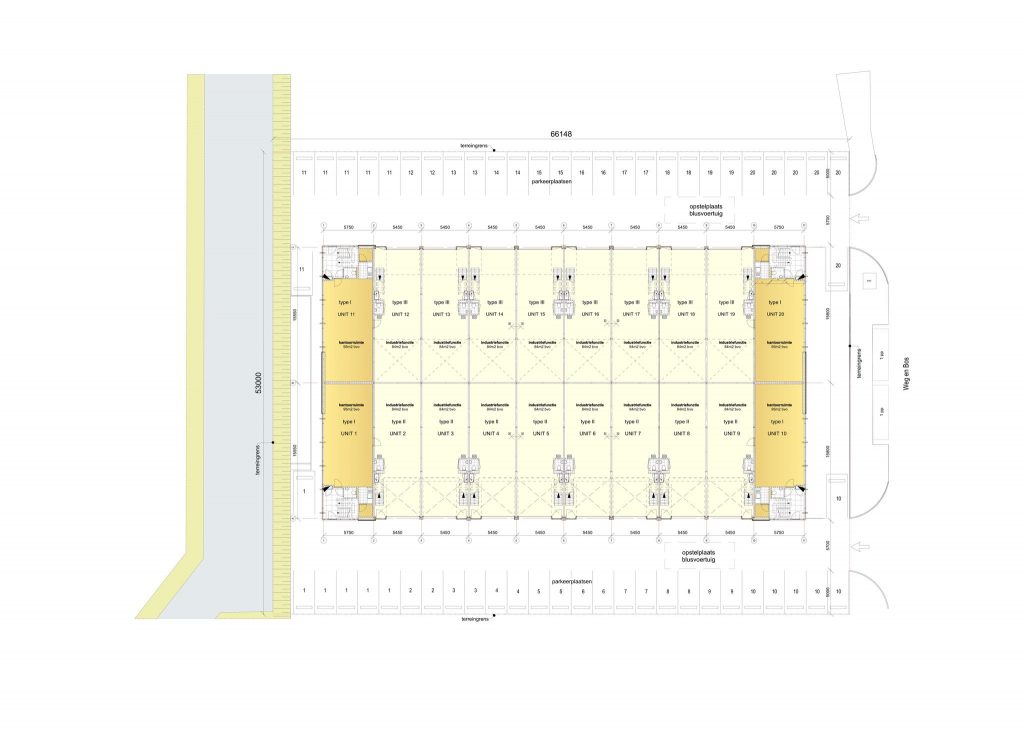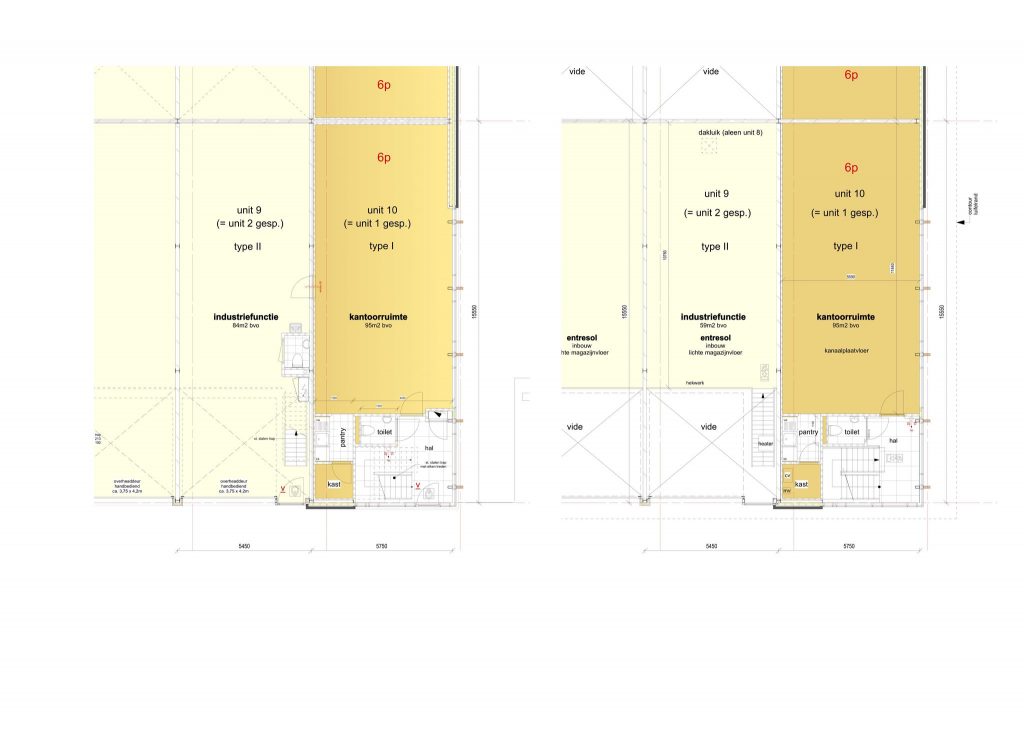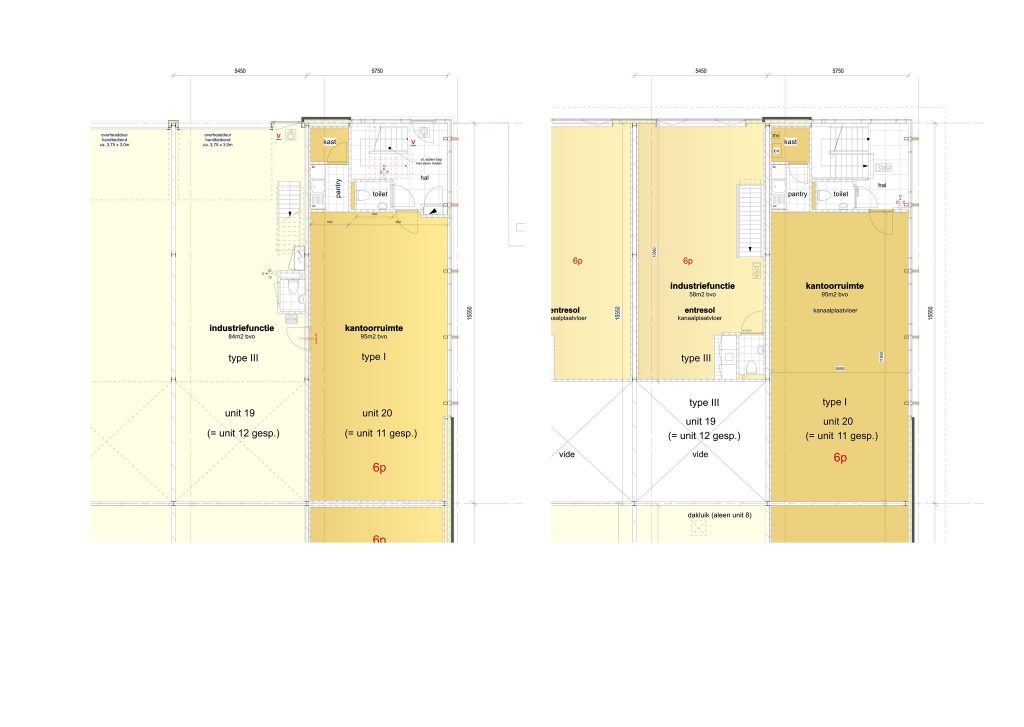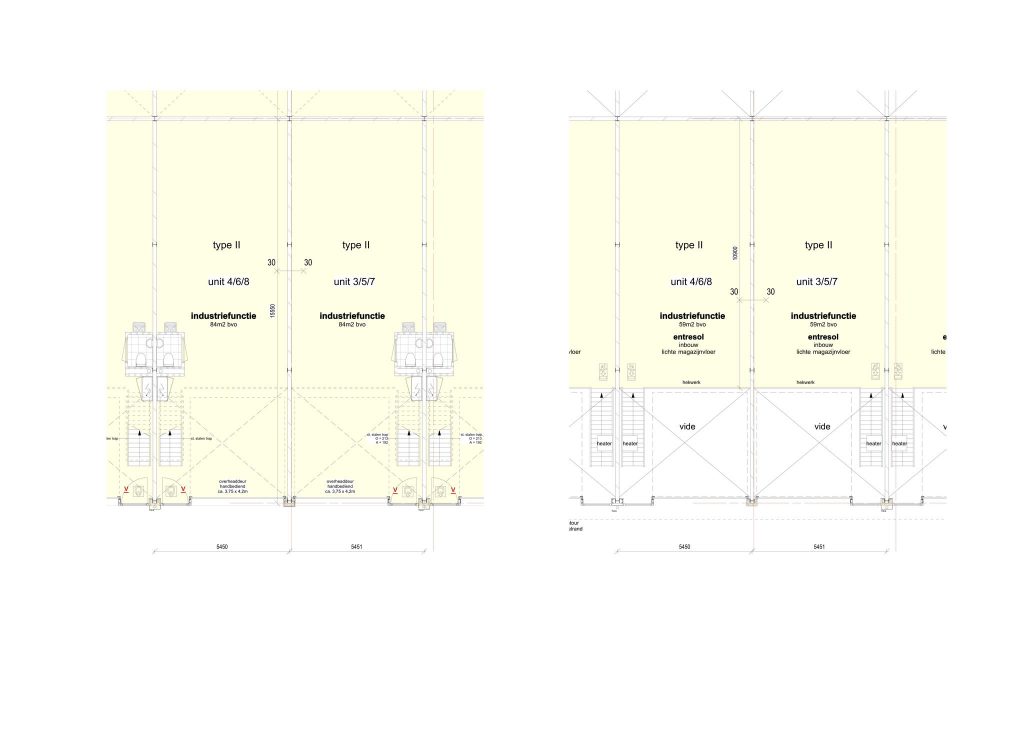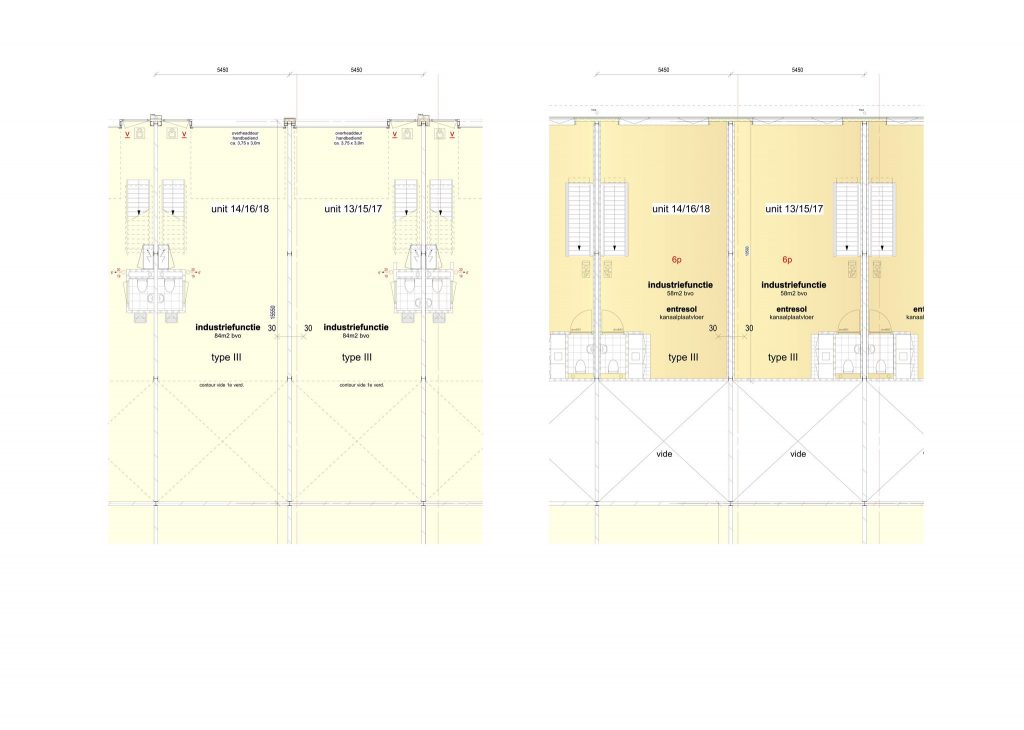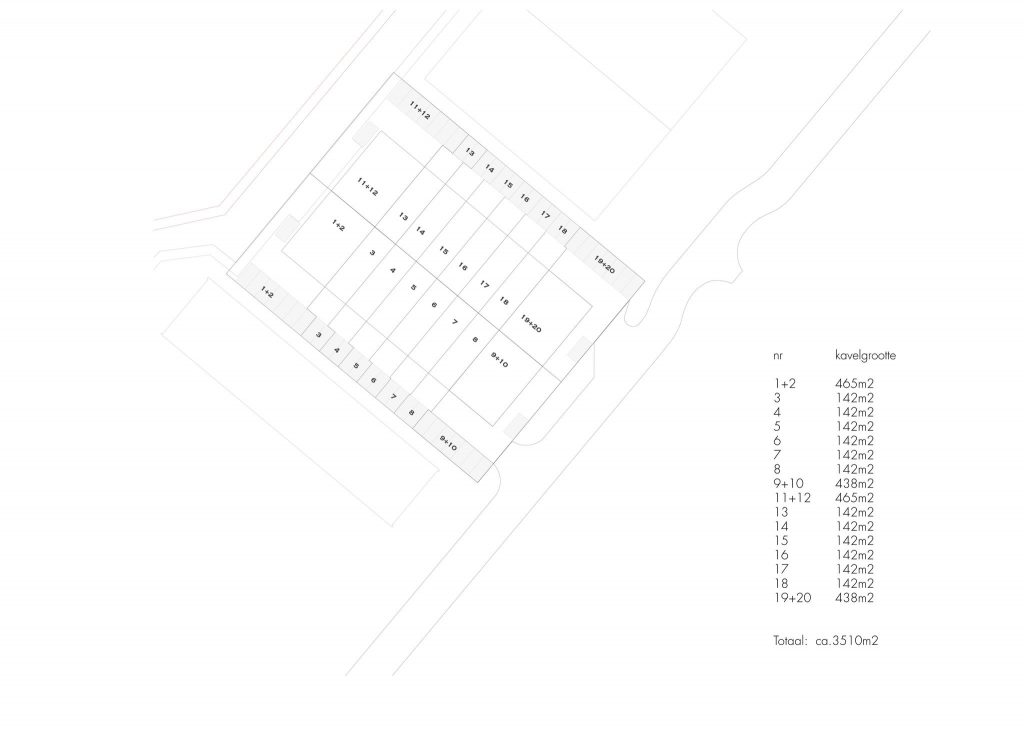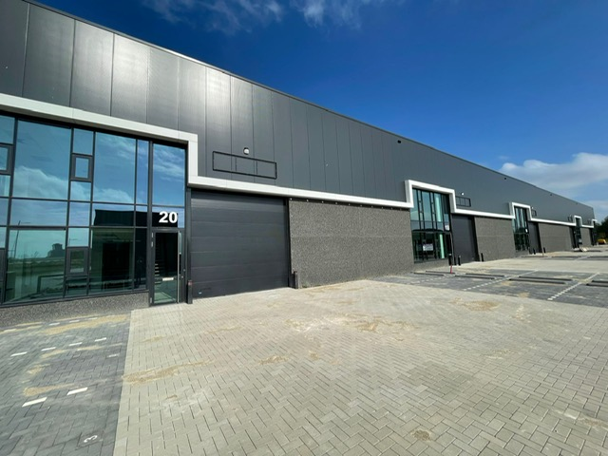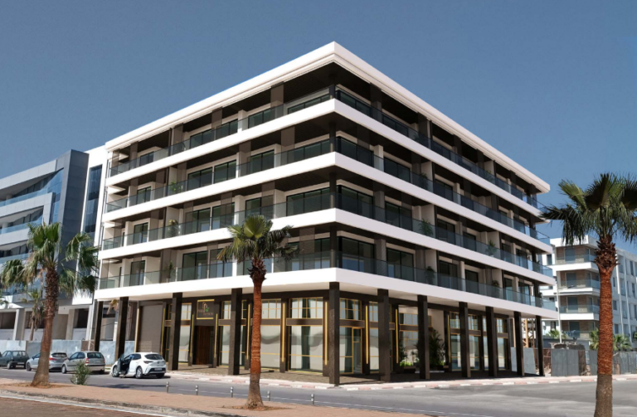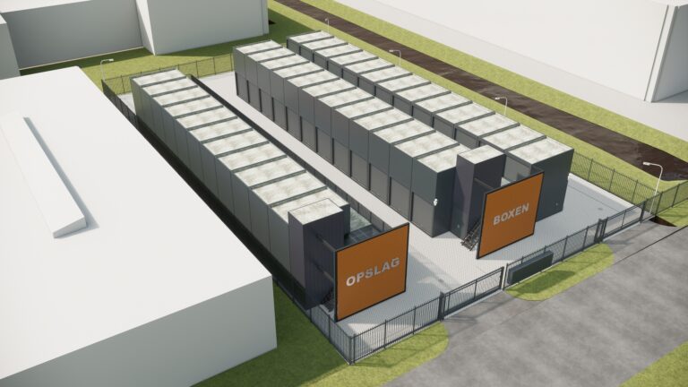On the outskirts of Bergschenhoek just minutes from Rotterdam – The Hague airport and Rijksweg A13 is the business park “Weg en Land”. Here we are developing a high-quality business complex on a spacious lot on Weg and Bos. A total of 20 multifunctional business/office units will be realized which can be interconnected so that larger floor areas are also available.
Lansingerland is the municipality created on Jan. 1, 2007, by the merger of Berkel en Rodenrijs, Bleiswijk and Bergschenhoek in the Dutch province of South Holland. The municipality had a population of about 60,000 in 2016. The municipality of Lansingerland expects to grow to about 70,000 residents by 2023[1]. The municipality is part of the Rotterdam City Region and Rotterdam-The Hague Metropolitan Area partnership.
The contemporary architecture, combined with sustainable materials gives the business complex a high-level appearance. The complex will be built to the most modern standards and requirements and the company’s wishes can be taken into account.
The complex will feature 4 office units with a very high level of finishing, practical layout and ample parking. The business units are characterized by a maximum floor load of approximately 1,000 kg/ m² and a clear height under the steel structure of approximately 6.00 m¹. The business units come standard with electric overhead doors and there are ample opportunities for advertising. The business units are offered in different sizes and one has the possibility to choose between business units with overhead door with a height of about 4.00 m¹ or about 3.00 m¹.
LOCATION AND ACCESSIBILITY
The Weg en Land business park has excellent access to the N209. This provincial road connects the A13 (Rotterdam-The Hague) with the A12 (The Hague-Utrecht). The Weg en Bos business park has a wide variety of companies, both in terms of size and use.
The entrance and exit to the A13 motorway are approximately 7 minutes by car, so that the south side of Rotterdam is easily accessible in around 25 minutes. The Hague and Amsterdam are also easily accessible thanks to the realization of the A4 motorway.
Travel times (car*)
Destination Travel time Rotterdam center 20 minutes
Rotterdam airport 5 minutes
Schiphol 35 minutes
The Hague 25 minutes
Dordrecht 35 minutes
Breda 55 minutes
* indicative car minutes provided by the ANWB.
PARKING
The realization of the newly built commercial space will take into account sufficient on-site parking spaces. Each business unit has at least 2 parking spaces, the office spaces (unit 1,10,11 & 20) have 6 parking spaces.
ZONING PLAN
According to a statement from the municipality of Lansingerland, the zoning plan “Weg en Land” applies to this location. This plan was adopted January 31, 2013. According to the zoning map, the parcel is zoned “Business Area” and is intended for buildings, storage and work areas for businesses listed in categories up to 3.2 of the List of Business Activities included in the regulations of the zoning plan “Weg en Land”. We can provide you with the list upon request.
PERMISSIONS
The buyer or lessee is responsible for the permits required for their business operations, such as environmental permits.
DELIVERY LEVEL
Building Value/General:
– underpinned foundation and concrete floors, maximum floor load of approximately 1,000kg/m²;
– building steel structure;
– concrete floors (unit type I and type III);
– brick facade plinth;
– aluminum frames, windows, facades and exterior doors;
– insulating glazing;
– unit separating walls constructed of sand-lime brick;
– insulated steel roof with plastic roofing;
– own meter box with electricity connection 3x25A;
– own water and gas connection;
– fire extinguishing equipment.
Business space:
– monolith finished concrete floor on the first floor with a maximum floor load of approximately 1,000 kg/m2;
– floor performed in concrete (hollow-core slab) with a maximum floor load of approximately 250 kg/m² (unit type I and type III);
– system floor with a maximum floor load of approximately 400 kg/m² (unit type II);
– clear height under the steel structure approximately 6.00 m¹;
– clear height under the mezzanine floor approximately 2.95 m¹;
– clear height on the mezzanine floor under the steel roof approximately 3.00 meters;
– steel staircase access to the mezzanine/floor;
– heating in unit type II by gas-fired heater;
– heating in unit type I and type II by means of central heating and radiators;
– lighting fixtures under the steel roof;
– various outlets;
– electrically operated overhead door unit type III;
– manually operated overhead door unit type II.
Offices:
– system ceilings with lighting fixtures;
– concrete floor with maximum floor load of approximately 250 kg/m2;
– clear height under the suspended ceiling approximately 2.70 m¹;
– interior walls finished with painted glass fabric;
– wooden interior door frames with obtuse doors;
– hardwood stairs;
– wall channels;
– various wall outlets;
– heating by means of central heating system and radiators;
– luxury pantry with upper and lower cabinets and connections for refrigerator
and dishwasher (excluding refrigerator, excluding dishwasher);
– luxury tiled toilet room with wall closet and sink.
Exterior grounds:
– paved by concrete clinkers;
– furnished with parking spaces and number tiles;
– approach posts;
– exterior lighting wall fixtures.
SALES TAX
The purchase price mentioned in the purchase/construction agreement to be concluded is a “free on name purchase price” plus VAT.
GUARANTEE
After the legally valid signing of the purchase / acceptance agreement, the buyer must provide security within 4 weeks to the notary in the amount of 10% of the purchase / acceptance price.
ENVIRONMENT
It is not known to seller, whether there is any contamination and/or presence of environmentally hazardous substances (soil, groundwater, asbestos, etc.) and/or presence of underground oil tanks. Any liability in this regard by Seller to Buyer, however named and under whatever title, is excluded. The buyer also indemnifies the seller for all liability, however named that may arise from the presence of soil and/or groundwater contamination in the real estate.
RIGHT IN REM(S)
Buyer shall explicitly accept all easements, special charges and restrictions, chain clauses, qualitative obligations and limited rights, whether or not evidenced in the public records.
For further information see the last deed of delivery.
OTHER CONDITIONS
General:
This information is intended solely to inform and invite offers. Acceptance of the stated conditions does not create an agreement and does not bind our clients and BRiQ real estate B.V.. A contract is established only by acceptance of all essential and subordinate points of an offer. The conclusion of an agreement is evidenced exclusively by a written notification by BRiQ real estate B.V. and/or its principal.
Drawings and artist impressions:
No rights and/or obligations can be derived from all drawings and artist impressions included in the brochure. Purchase/Construction agreement:
The seller has appointed a project notary to supervise the project and the legal transfer; this cannot be deviated from. Advertising:
Only in accordance with the guidelines of the architect and in compliance with the regulations of the municipality of Lansingerland. Reservation:
Possible sales transactions must be submitted for approval to the client or owner of the complex.
Until the moment the aforementioned approval is granted, all offers made are entirely without obligation.
It should be emphasized that this non-binding information is not to be considered an offer or quotation. No rights can be derived from this data.
