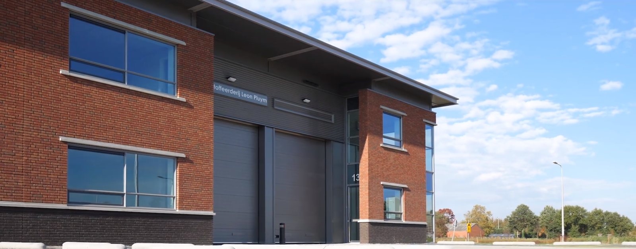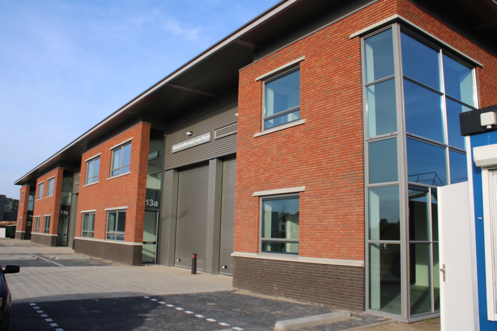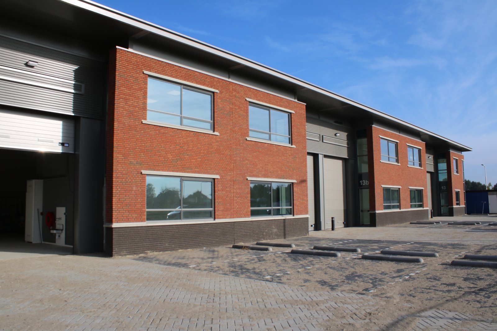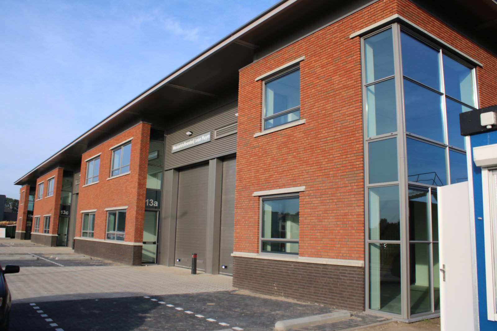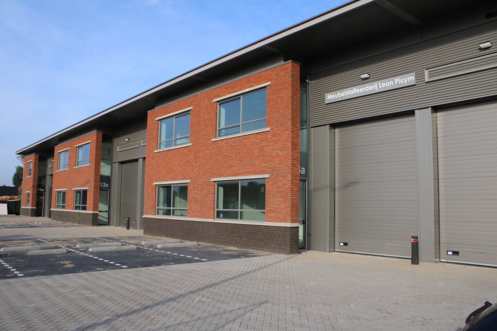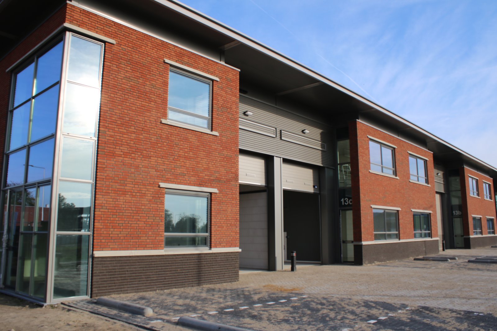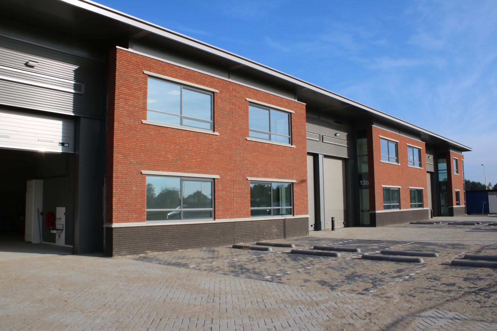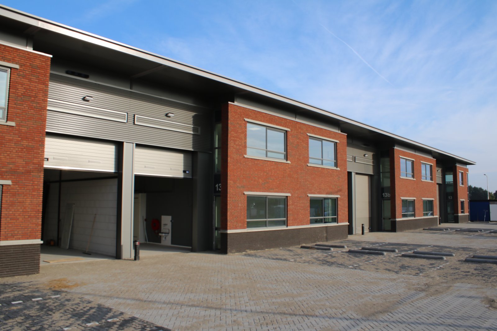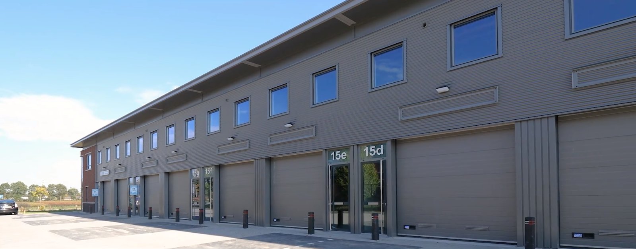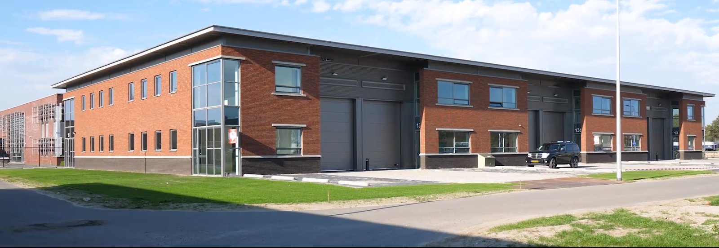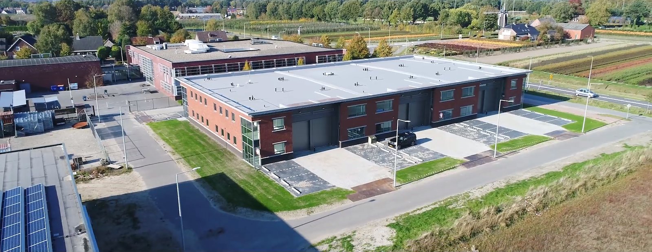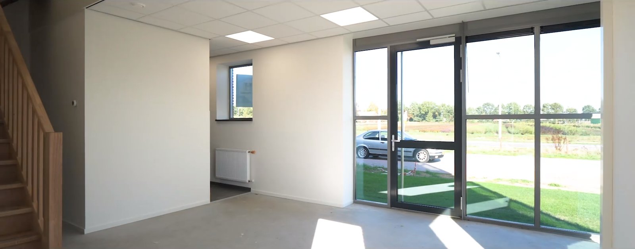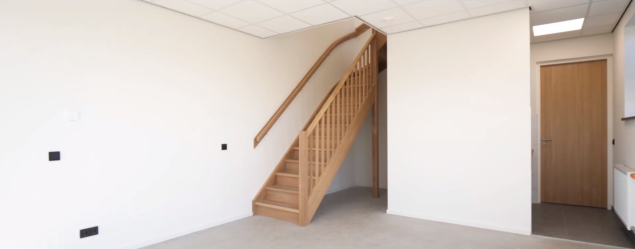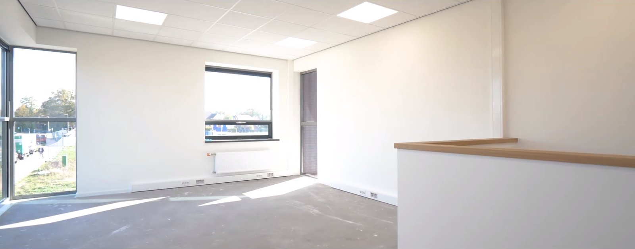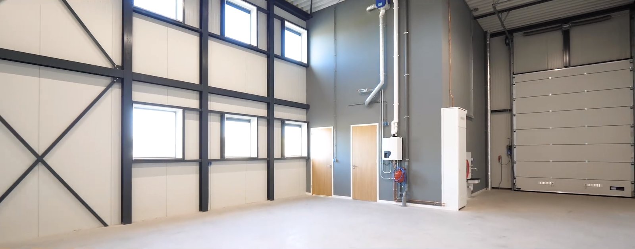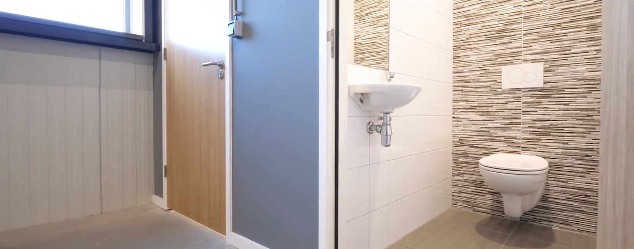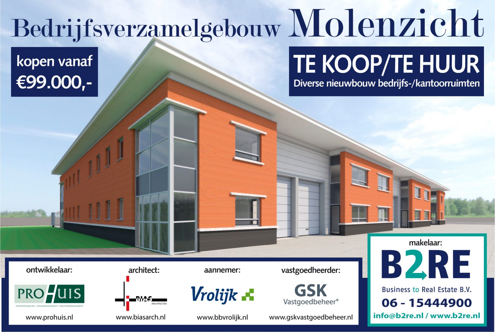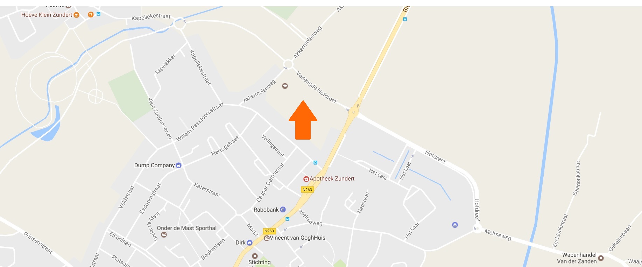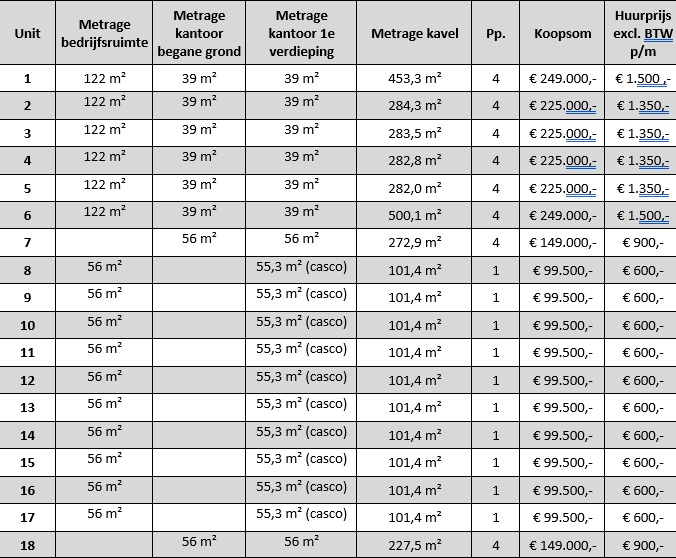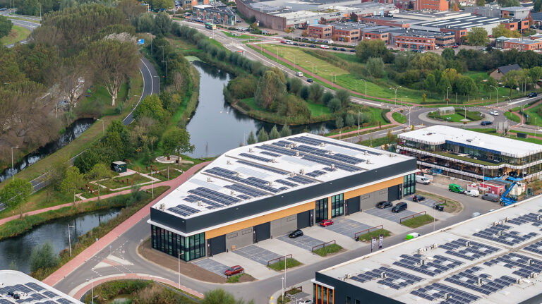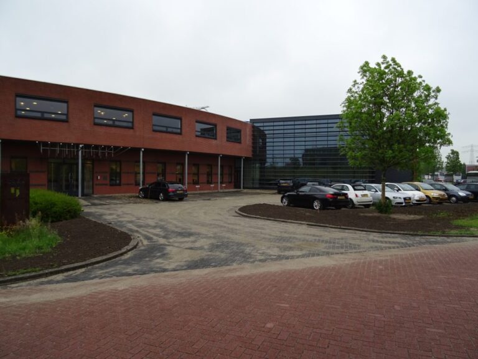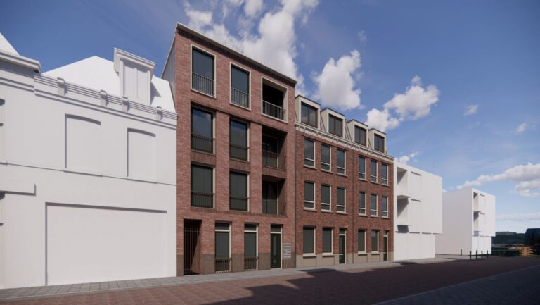NEW CONSTRUCTION DEVELOPMENT BUSINESS/OFFICE UNITS MILLZICHT ONG. TO ZUNDERT
Are you the entrepreneur looking for business space (with office) in a new to be built quality business complex? At the entrance to Zundert, a business building consisting of 18 business units is being developed. Construction will begin in January 2018! The business units are offered both for rent and for sale. Every business owner here will have the opportunity to purchase one- or several-unit(s) at an attractive price! The business units are already available from approximately 56m². If desired, there is the possibility of connecting several adjacent units to create a larger commercial space. Of course, the specific needs of the user can also be taken into account.
AVAILABILITY
– 10 corporate office units of 56m2, purchase price € 99,500, – VON, plus sales tax. The rental price of these units is €600, – excl. VAT per month.
– 6 business/office units with 122m2 of business space, 39m2 of office on the first floor and 39m2 of office on the floor. Purchase prices ranging from: € 225,000 to € 249,000, plus sales tax. The two corner units are located on a larger lot. Rents range from €1,350 to €1,500 ex. VAT per month.
– 2 business/office units equipped with 56m2 office/showroom/practice space on the first floor and 56m2 office space on the floor. Rental price € 900, – excl. VAT per month.
Measurements in gross floor area (GFA).
Purchase prices Free On Name (VON), excluding VAT, payable in installments.
Rents exclude VAT and service charges.
The units are delivered on private land.
LOCATION AND ACCESSIBILITY
The units are located in the Molenzicht business park. The location is easily accessible by both private and public transportation. The connection to the N263 highway is less than 200 meters from the units, and the A16/E19 highway is about 6 car minutes away.
PARKING
The realization of this development will take into account private on-site parking. Each business unit has 1 private parking space, the business halls (unit 1 to 6) and the practice rooms (unit 7 & 18) have 4 private parking spaces.
UPDATE
September 2018, or as much earlier or later as actual completion occurs.
DELIVERY LEVEL
Construction / general:
The structure is a steel structure. The facade plinth will be bricked and aluminum frames, windows with insulating glazing, facades and exterior doors will be installed. The walls separating the units will be constructed of sand-lime brick. The steel roof will be insulated and have plastic roofing. Each business unit has its own meter box with electricity connection (3x25A), its own water and gas connection and fire extinguishers.
Business space:
The business space will have a monolithic finished concrete floor on the first floor and the upper floor will be made of concrete (hollow-core slab). The clear height under the steel structure is approximately 6 meters. Heating is by gas-fired heater. In addition, the commercial space is equipped with lighting fixtures under the steel roof, a steel stairway, several WCDs and an electrically operated overhead door.
Offices/practice space:
The offices will have a concrete floor and a clear height of 2.60m under the suspended ceiling. A suspended ceiling with lighting fixtures will be installed. The interior walls are finished in painted glass fabric. The interior door frames are of wood, with obtuse doors. The offices will also be equipped with a hardwood staircase, wall gutters, various WCDs, heating by means of central heating and radiators, a luxury pantry with base and upper cabinets and connections for a refrigerator and dishwasher, and a luxury tiled toilet room with wall closet and sink.
It should be emphasized that this non-binding information is not to be considered an offer or quotation. No rights can be derived from this data.
