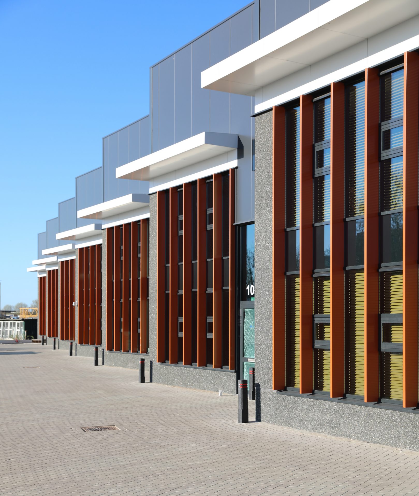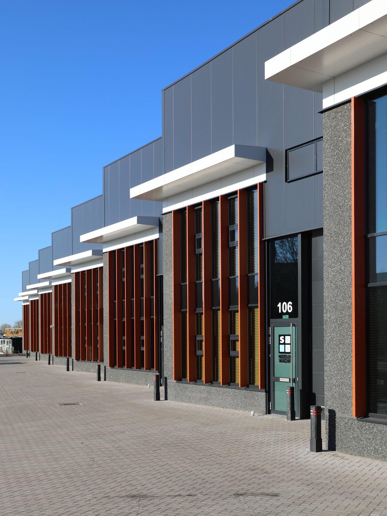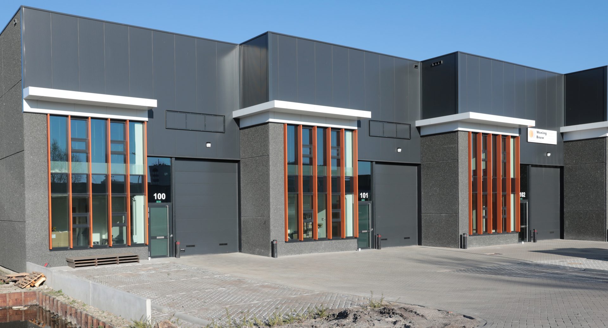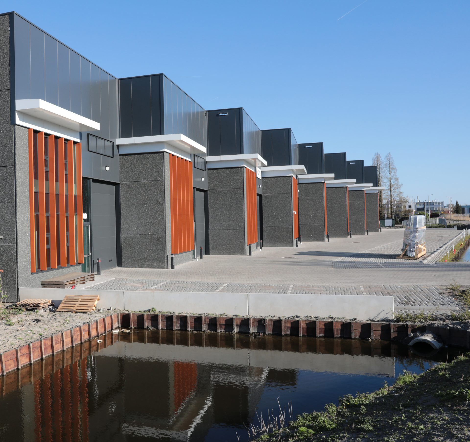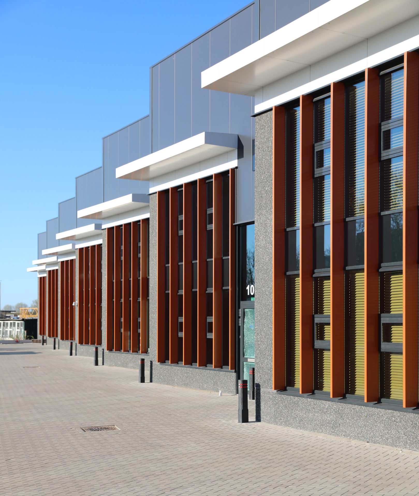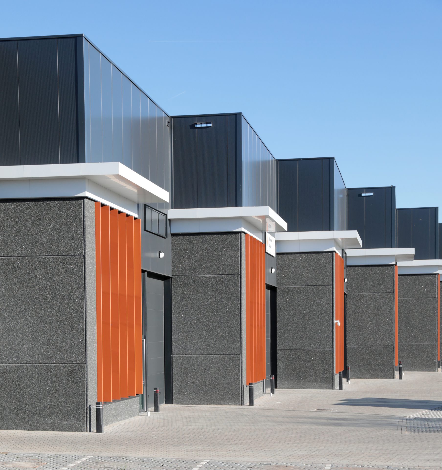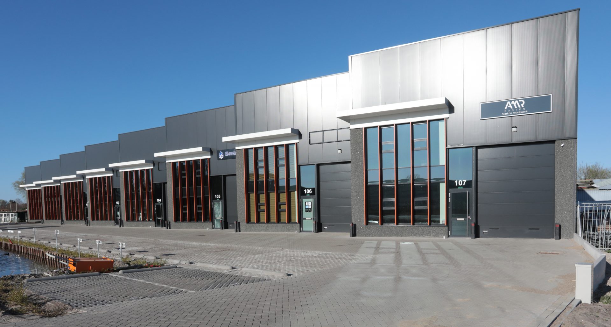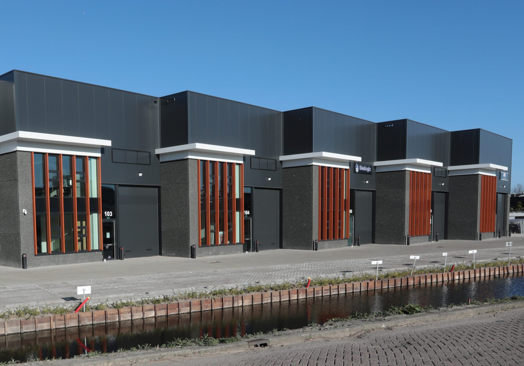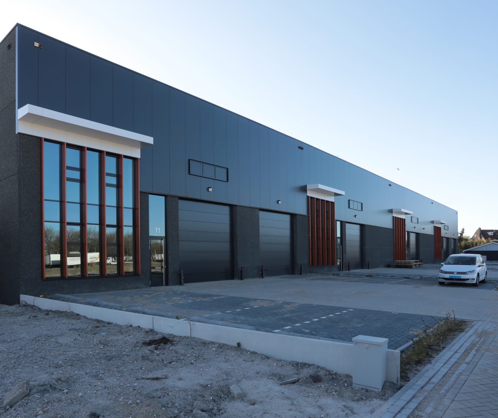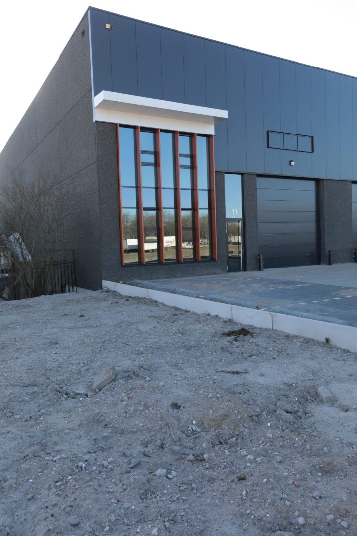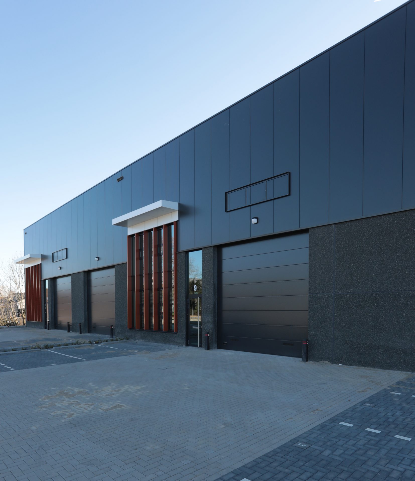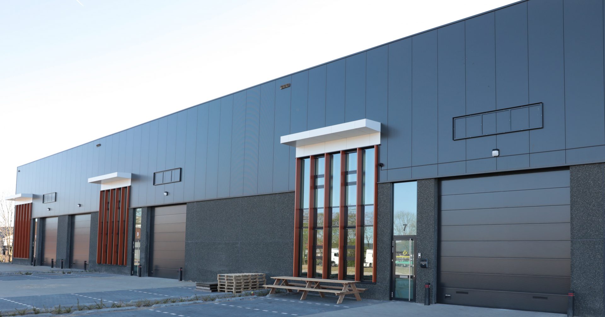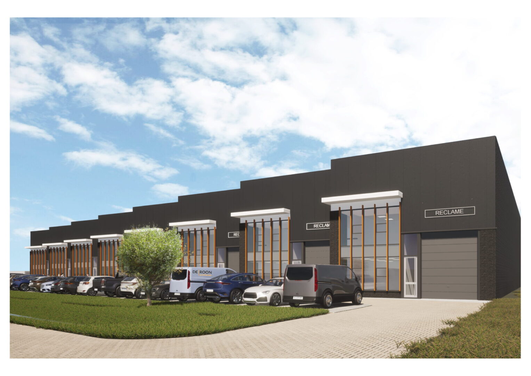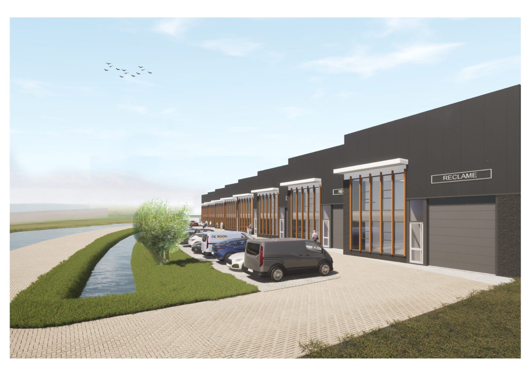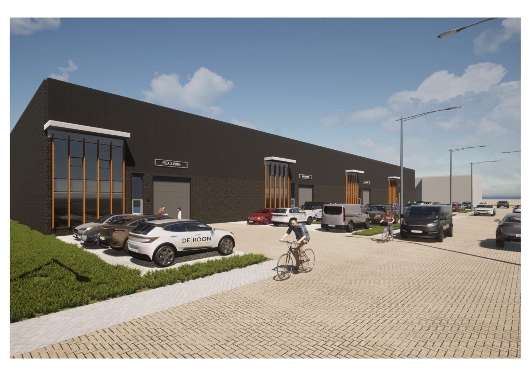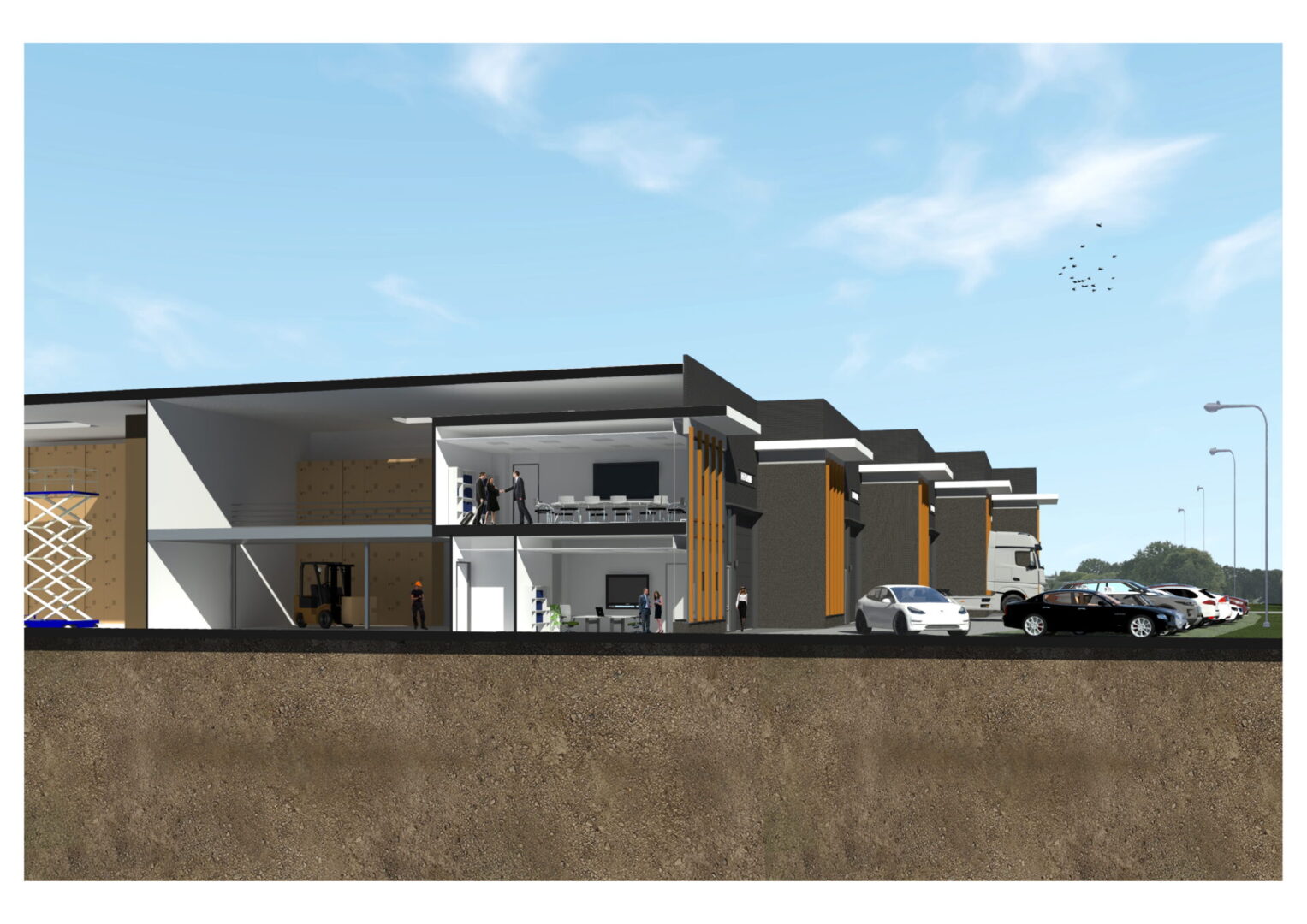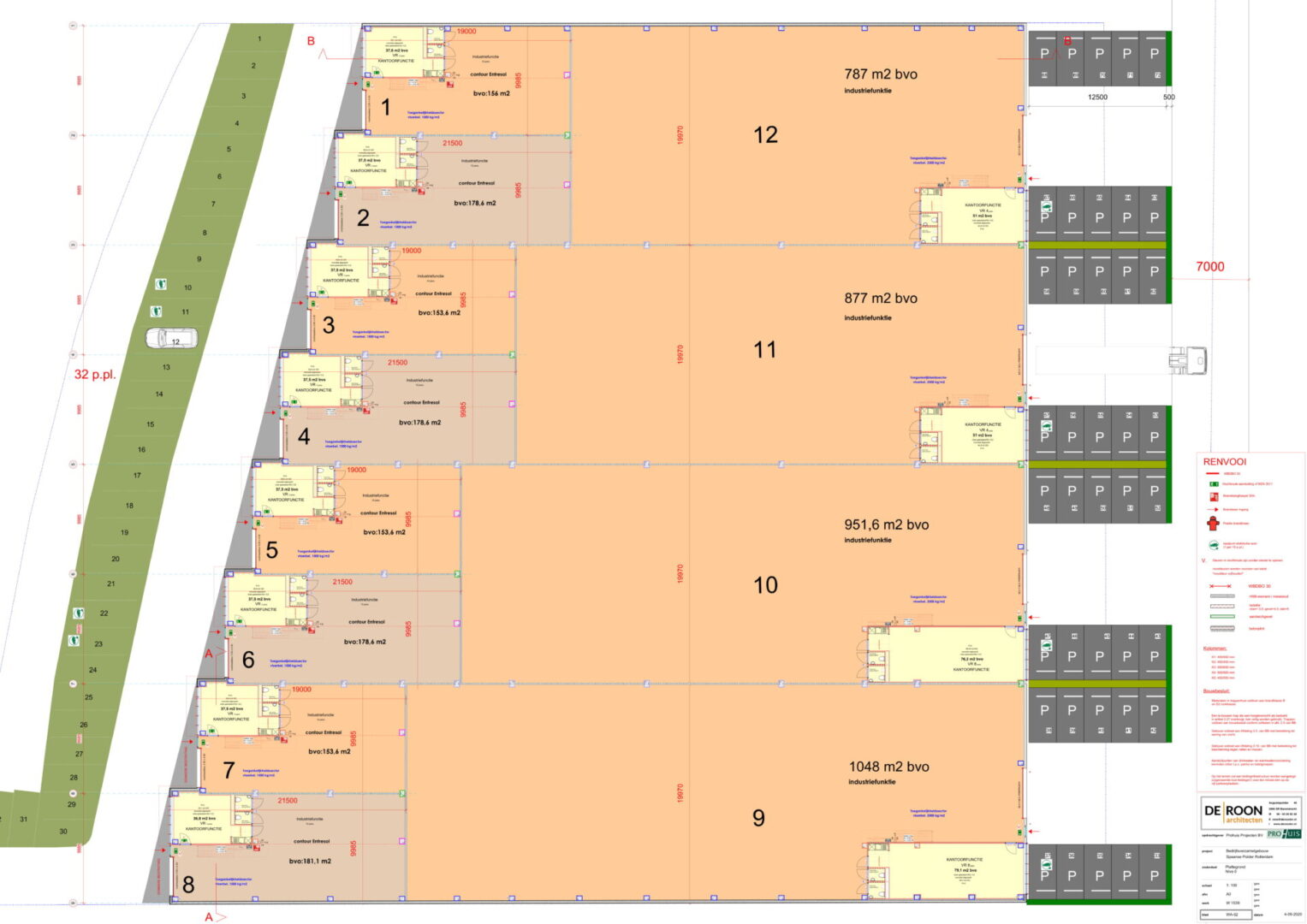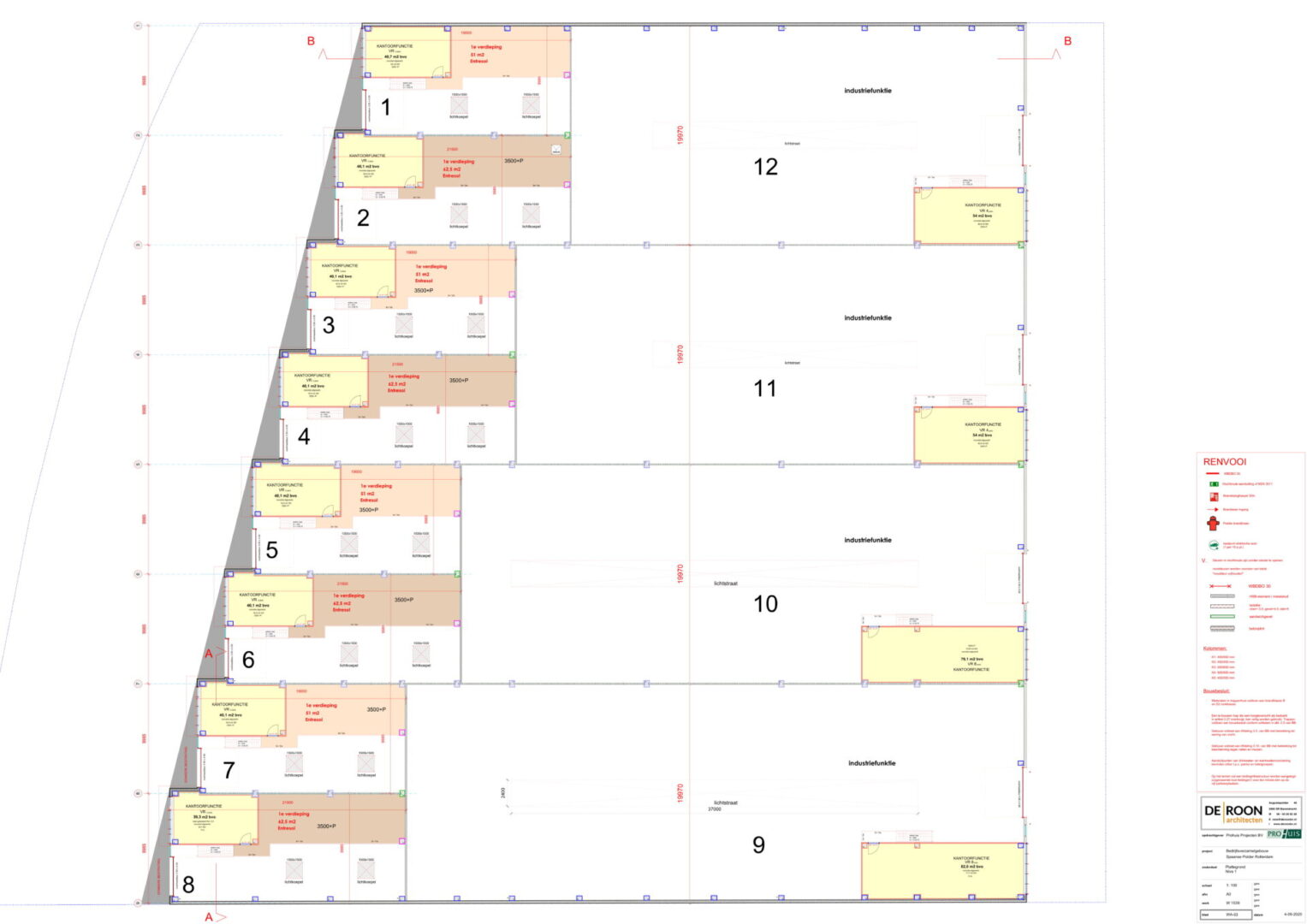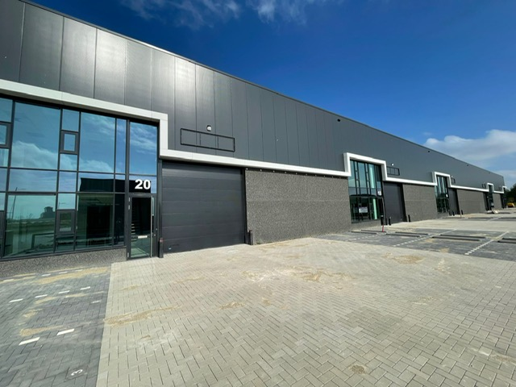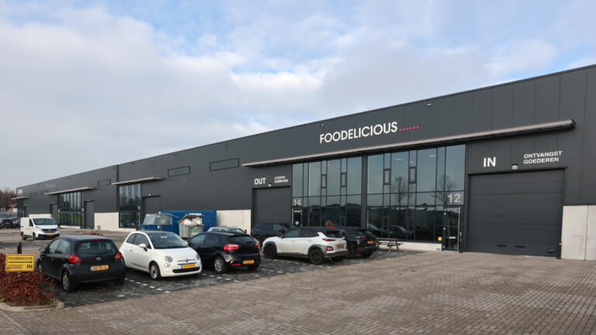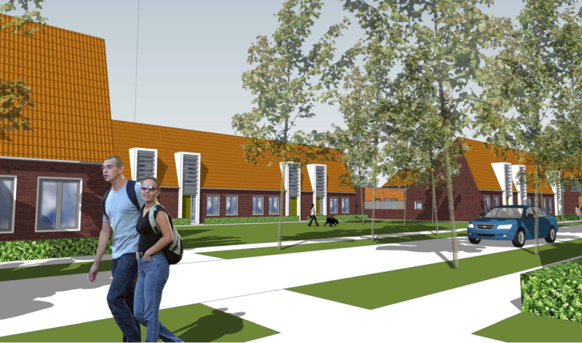DESCRIPTION
On Overschieseweg, in the Spaanse Polder business park, a new business complex is being developed with sustainable and high-quality finished business units. The business complex is built on the basis of the most modern standards and requirements. The total complex consists of 12 commercial/office units located on private land.
The combination of the use of sustainable materials and contemporary architecture give the entire business complex a modern and representative appearance. Looking to the future, sustainability was a key driver in the design. For example, extra attention has been given to the thermal insulation of the building, resulting in RC values of 3.5 m² K/W for the floors, 4.5 m² K/W for the facades and 6.0 m² K/W for the roofs.
Also, the entire complex is delivered gas-free by applying an air conditioning system with the possibility of cooling and heating. Each unit also has its own solar panels.
BUSINESS PARK
Since 1935, activity has taken place on the present site ”the Spanish Polder”. Initially, business activities were mainly oriented to the port of Rotterdam. This can still be seen in the five ports of entry.
The site is accessed by waterways; the Schiedamse Schie and the Delfshavense Schie. Furthermore, the site is accessed by the A13 and A20 freeways, which are only two driving minutes away from the site. The location is also easily accessible by public transportation. Bus stops are located on both sides of the complex at approximately 5 walking minutes. As the crow flies, the site is about one and a half kilometers from Rotterdam Central Station and one kilometer from Rotterdam-
The Hague Airport.
TRAINING LEVEL
General:
- underpinned foundation and concrete floors RC 3.5 m² K/W;
- built of a concrete structure which is painted white on the inside;
- concrete storey floors;
- facade plinth consisting of concrete;
- insulated metal cladding, large glass facades and an awning;
- aluminum frames, windows, facades and exterior doors with clear insulating glazing;
- unit separating precast concrete walls;
- insulated concrete roof (RC 6.0 m² K/W) with plastic roofing including skylight and/or skylight and interior coating;
- private meter box with connections for water and electricity (units 1 through 8: 3x 63 amps and units 9 through 12: 3x 80 amps);
- units 1 through 8 have 24 solar panels per unit and units 9 through 12 have 35 solar panels per unit;
- fire extinguishers in accordance with fire report.
Offices:
- concrete first floor with a maximum floor load of 350 kg/m²;
- system ceilings with led lighting;
- floor tiles gray in the pantry and toilets;
- clear height under the suspended ceiling approximately 2.7 meters;
- Stepped steel stairs, equipped with mesh grating, handrails along stairs and landing;
- interior walls fitted with metal stud walls and HPL mute interior doors (oak look);
- walls fitted with sauced glass fabric on the inside of the office;
- wall channel and wall outlets;
- air conditioning system with swirl diffusers in ceiling that cool and heat;
- luxury pantry with upper and lower cabinets equipped with a flow-through for hot water and connections for a refrigerator and dishwasher (excluding refrigerator and dishwasher).
Premises:
- monolith finished poured concrete floor with a maximum floor load of 2,500 kg/m² for unit 9 t/ 12 and for unit 1 to 8 a maximum floor load of 1,500 kg/m²;
- luxury tiled toilet group (ladies/gents) with urinal, wall closet, hand basin and mechanical ventilation;
- mezzanine floor has a maximum floor load of 500 kg/m² (unit 1 to 8);
- clear height under the concrete structure approximately 8.50 meters;
- led lighting under the concrete roof;
- skylight in the roof for additional daylighting (unit 9 to 12);
- two skylights in the roof for additional daylighting (units 1 through 8);
- air conditioning system for the purpose of cooling and heating, assuming a heated shed;
- electrically operated overhead door 4.5 meters wide and 4.5 meters high for unit 9 to 12 and for unit 1 to 8 3.4 meters wide and 4.5 meters high;
- constructively accounted for the possibility of a crane track for units 9 through 12, excluding rails, excluding crane, calculated for a crane track with a lifting capacity of up to 5 tons;
- utility sink equipped with cold and hot water.
Terrain:
- the pavement has a clinker pavement with “pig ridges” and numbered parking spaces (unit 9 to 12);
- Units 1 through 8 will be provided with numbered parking spaces, with ”pig ridges,” by means of grass cobbles;
- collision protection next to the overhead door.
INFORMATION
Destination:
The business park is zoned for categories 1 to 3.2.
Lease term:
5 years with subsequent renewal periods of 5 years each.
Service costs:
An advance of €3.50 perm2 per year, excluding VAT for the
following services:
- maintenance electric overhead door;
- periodic mechanical ventilation or heat exchanger maintenance;
- electrical converter maintenance;
- Maintenance of air conditioning system (office and shed);
- solar panel maintenance;
- roof maintenance and fall protection;
- maintenance of fire extinguishers and emergency facilities;
- grounds maintenance (excluding watering);
- siding maintenance;
- glass washing;
- 5% administrative fee.
Service charges are levied on an annual post-calculation basis.
Rent Payment:
Per month to be paid in advance by direct debit.
Rent adjustment:
Annual, for the first time one year after the date of commencement of the lease, based on the change in the price index figure according to the consumer price index (CPI) series CPI-All Huishoudens (2015 = 100), published by Statistics Netherlands (CBS).
Security deposit on letting:
Bank guarantee or deposit in the amount of one quarter’s rent obligation including service costs including VAT.
Advertising:
The installation of facade advertising in consultation with the landlord and with the permission of the competent municipal authorities.
Utilities:
User is solely responsible whether the utility connections present in the Leased Premises are sufficiently suitable for Tenant’s intended business activities. This includes any costs of modifying the connections to make them suitable. User is responsible for requesting Internet subscription.
Liability:
All information is without obligation and intended for addressees only. All data has been compiled with care and from what we believe to be a reliable source. Regarding their accuracy, however, we cannot accept any liability. No rights can be derived from this brochure (both texts and drawings).
