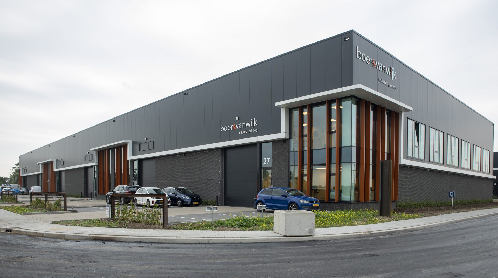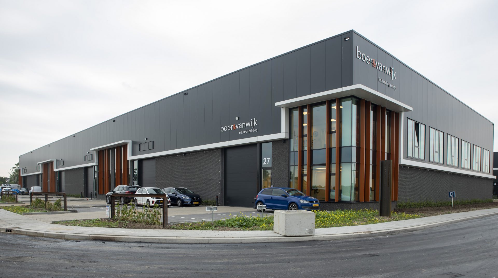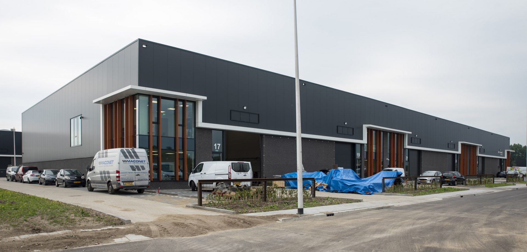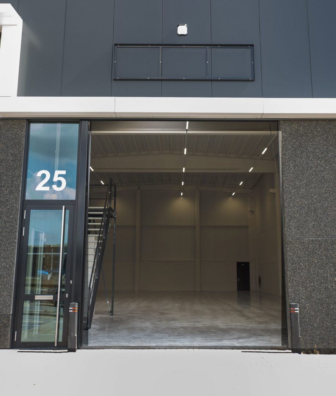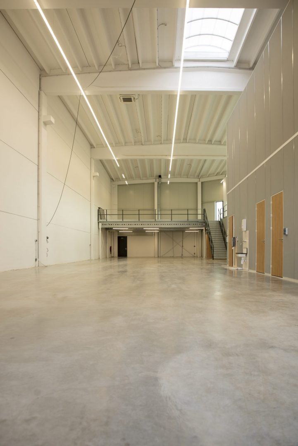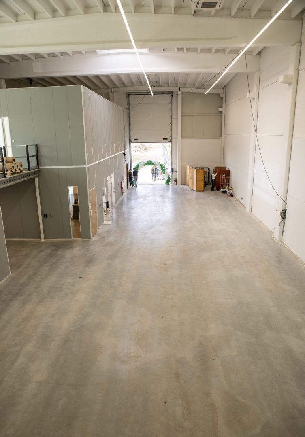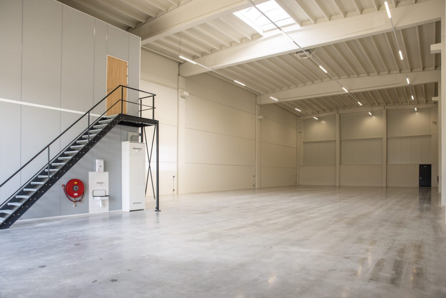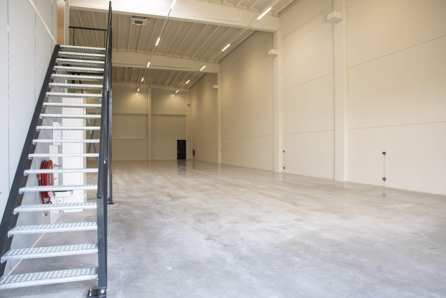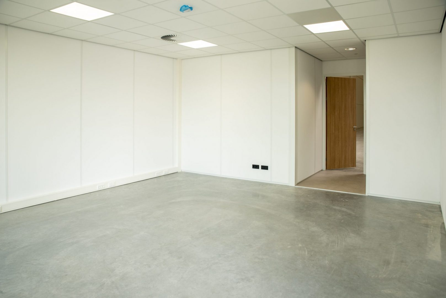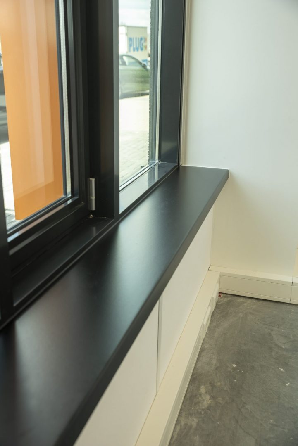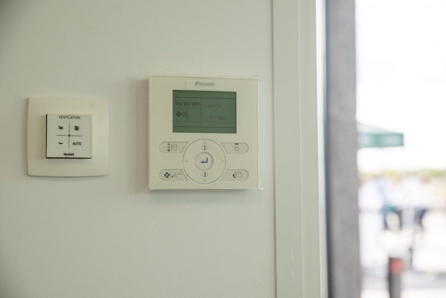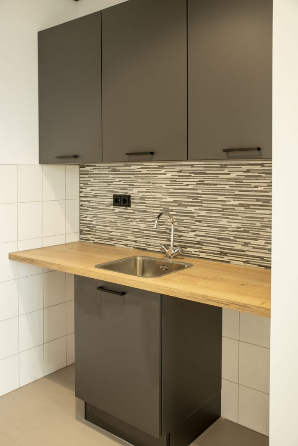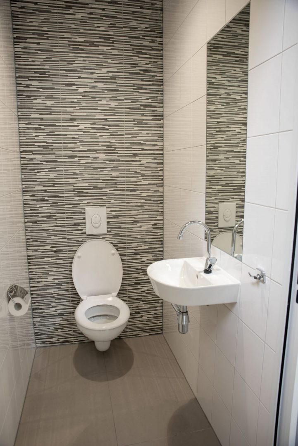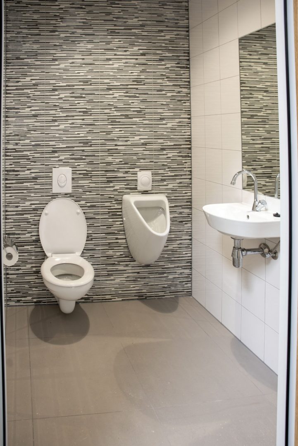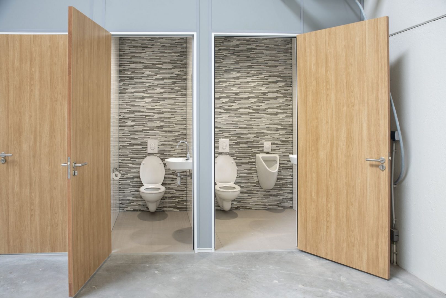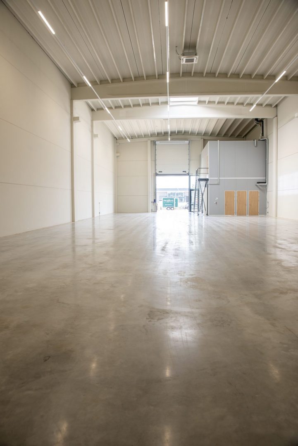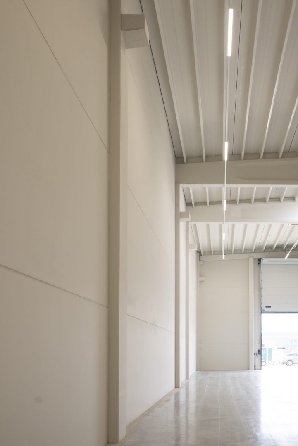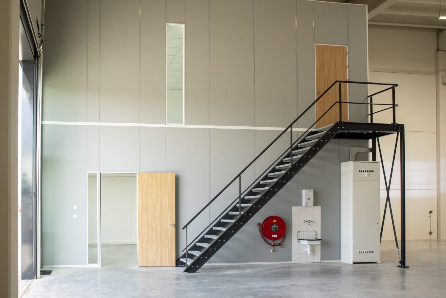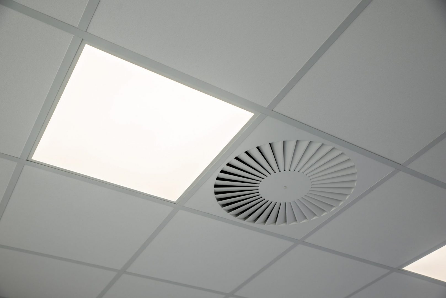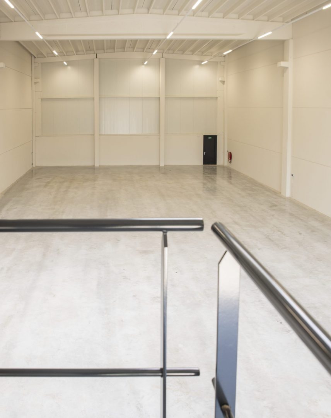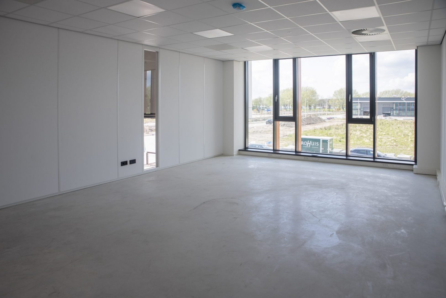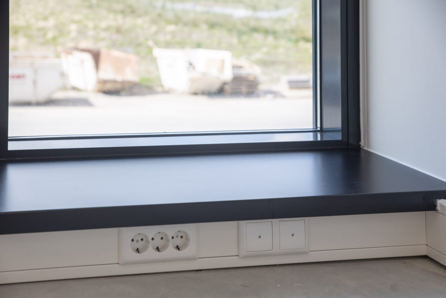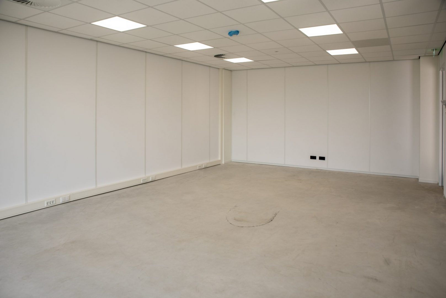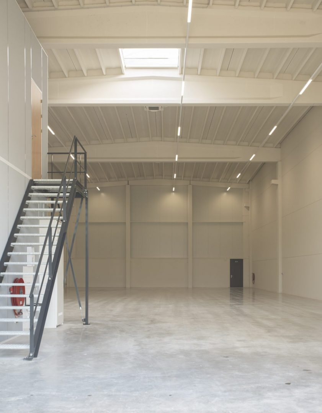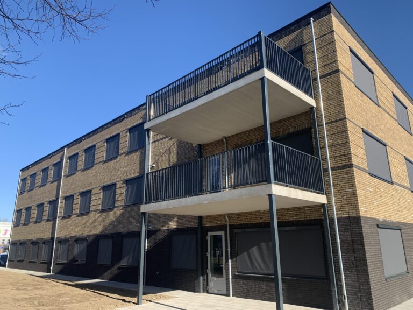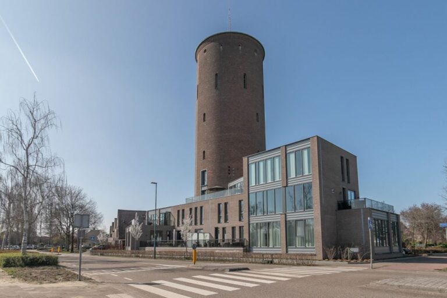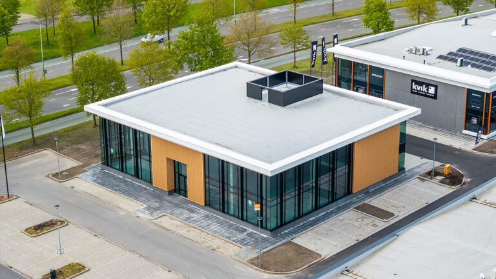Directly on the entrance and exit of the national highway A16 Breda – Rotterdam, 6 sustainable business units will be built on the business park ‘Ambachtsezoom’ in Hendrik Ido Ambacht. The units feature an industrial hall with office space spread over two floors. At the front, each business unit has its own parking spaces. The luxurious and complete finish gives it a very modern look. The A16 is one of the most important highways in the Netherlands, connecting Rotterdam, Dordrecht, Breda and Antwerp. The business park also has excellent public transportation links.
The business units are built and delivered sustainably. The units have features such as:
– greenery on the facades;
– solar panels on the roof, 108 per unit;
– high Rc value;
– completely gasless, application of an air conditioning system with the possibility of heating.
– possibilities of installing connections of charging points for electric cars.
Business park
Ambachtsezoom is a circular business park. The municipality is developing the area and is inspired by Cradle to Cradle principles. All materials used for buildings, streets and surroundings are 100% recyclable. That means the materials are of good quality, have a long lifespan and can be reused again and again. In this way, it contributes to the reduction of CO2 emissions.
Dimensions and prices, total of 6 units:
Unit 2,3,4 and 5:
– office approx. 100 m²;
– business space approx. 599 m²;
– parking spaces 9; Delivery level
General:
– underpinning foundation and concrete floors Rc 3.5 m² K/W;
– composed of a concrete construction which has been sprayed white on the inside;
– facade skirting consisting of concrete;
– insulated metal facade cladding, large glass facades and an awning;
– aluminum frames, windows, facades and exterior doors with clear insulating glazing;
– insulated concrete roof (Rc 6.0 m² K/W) with TPO roof covering including skylight;
– own meter cupboard with connections for water and electricity up to a maximum of 3×80 amperes;
– fire extinguishing equipment in accordance with fire department requirements;
– 108 solar panels per unit on the roof.
Offices:
– concrete storey floor with a maximum floor load of 350 kg/m²;
– system ceiling with LED lighting;
– floor tiles gray in the pantry and toilets;
– clear height under the system ceiling approximately 2.7 meters;
– steel spiral staircase, equipped with mesh grid, handrails along stairs and landing;
– interior walls equipped with system walls and HPL butt interior doors (oak look);
– wall duct and wall outlets;
– air conditioning system with swirl diffusers in ceiling that cool and heat;
– luxury pantry with base and upper cabinets, equipped with a flow-through for hot water and connections for a refrigerator and dishwasher (excl. refrigerator and dishwasher).
Premises:
– monolith finished underpinned concrete floor with a maximum floor load of 2,500 kg/m²;
– luxury tiled toilet group (ladies/gents) with urinal, wall closet, hand basin and mechanical ventilation;
– clear height under the concrete structure approximately 8.5 meters;
– led lighting under the concrete roof;
– skylight in the roof for additional daylighting;
– air conditioning installation for cooling and heating, assuming a heated warehouse;
– electrically operated overhead door 4.0 meters wide and 4.5 meters high;
– constructively taken into account the possibility of installing a crane track, excluding rails, excluding crane, calculated for a crane track with a hoisting capacity of up to 5 tons;
– pouring sink equipped with cold and hot water. Terrain:
– paving is provided with a clinker pavement;
– parking spaces are provided with piggy backs and numbered parking spaces;
– collision protection next to the overhead door. Information
Zoning:
The business park is zoned for categories 1 to 3.2. Completion:
Expected Q4 2021. Surety on sale:
A bank guarantee or deposit of 10% of the purchase price is applicable to the transaction described in the above information. Turnover tax:
Pursuant to Article 11, paragraph 1, sub B of the Turnover Tax Act, the seller and the buyer will sign a statement, on the basis of which they opt for a taxed sale.
This so-called “option declaration” will have been signed by the buyer upon signing the purchase agreement.
Park Management Ambachtsezoom:
There will be a full service Park Management on the business park. Park management is a point of contact for business owners. Park management ensures that the business park is clean and safe and also facilitates joint initiatives. Its purpose is to ensure a joint commitment to quality of the business park. User will then be required to join this Association to be named. The associated costs shall be borne by the user.
Utilities:
If the meter box present within the premises is not equipped with meters for water and electricity in the meter box, the user shall apply for these simultaneously with the application for supply of utilities. User should allow for a delivery period of several weeks. The required EAN code can be obtained from seller upon request.
Drawings:
All drawings/plans indicate area. Layout may differ from reality.
Offer:
It is expressly stated that the above property information is not to be considered an offer or quotation. If you require an offer or quotation, our office can provide it, in consultation with and after client approval, based on specific data. This property information constitutes an invitation to enter into negotiations. A transaction cannot be consummated until Owner has given written approval for it.
Liability:
All data have been compiled with care and from sources we believe to be reliable. Regarding their accuracy, however, we cannot accept any liability. No rights may be derived from this text and drawings.
