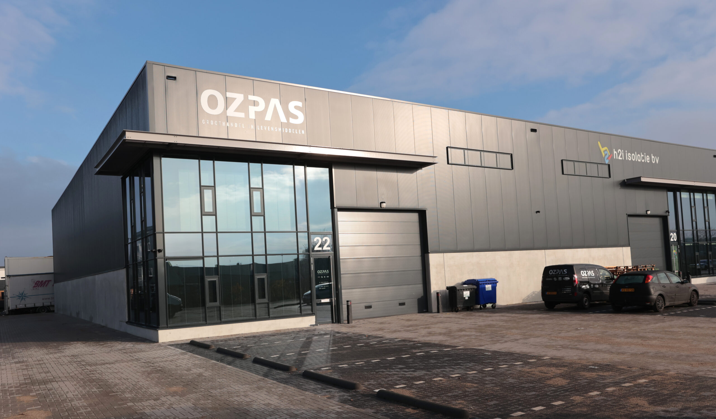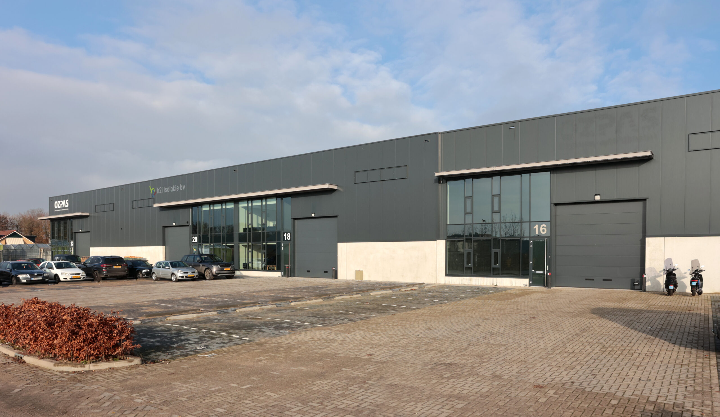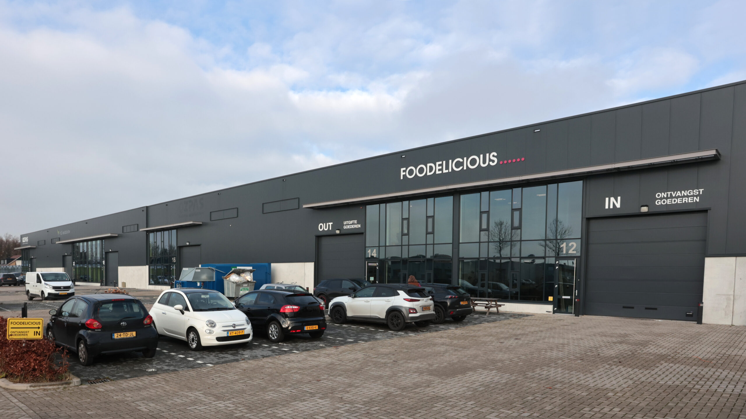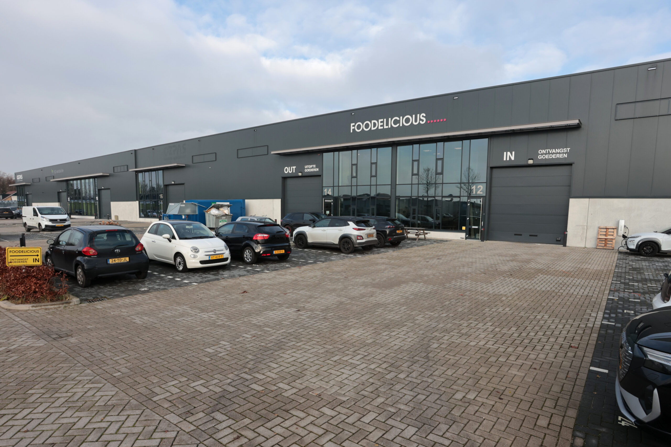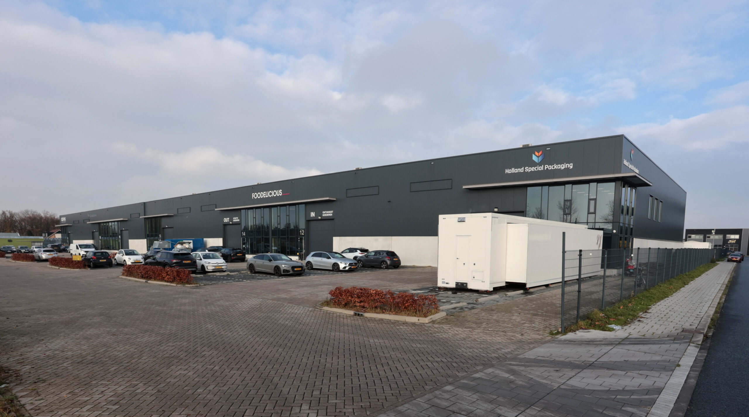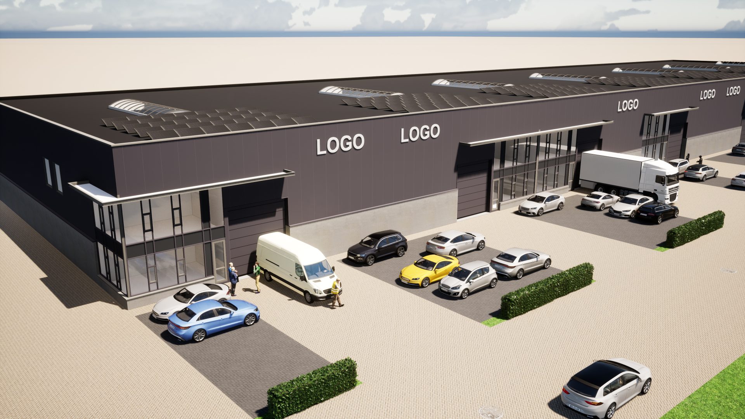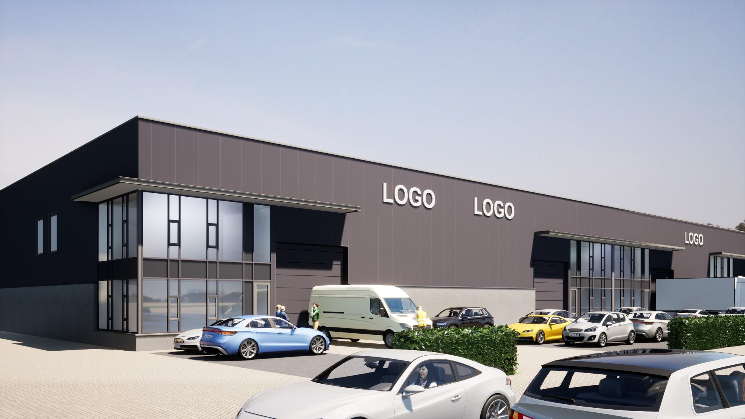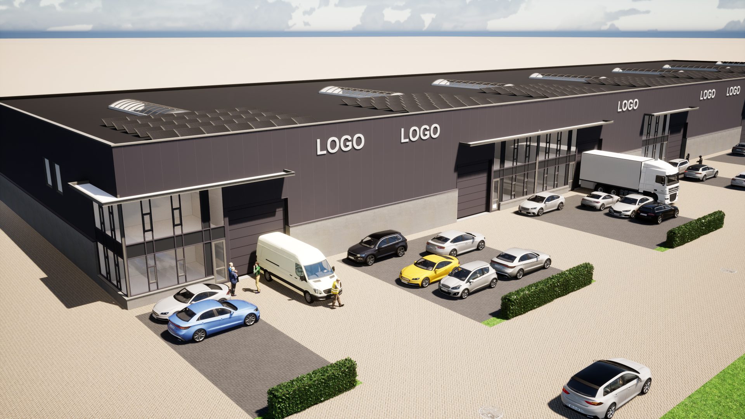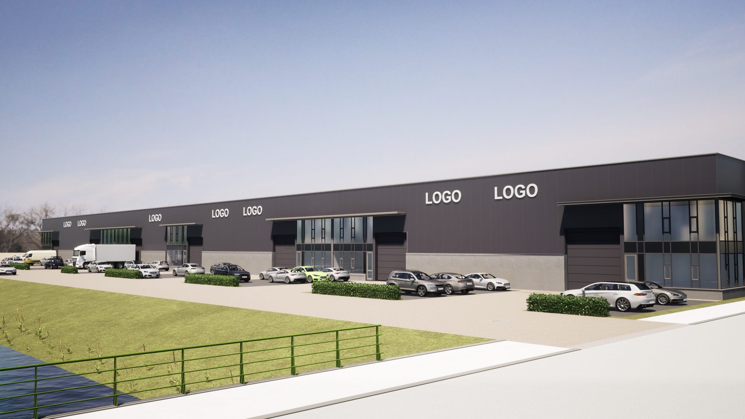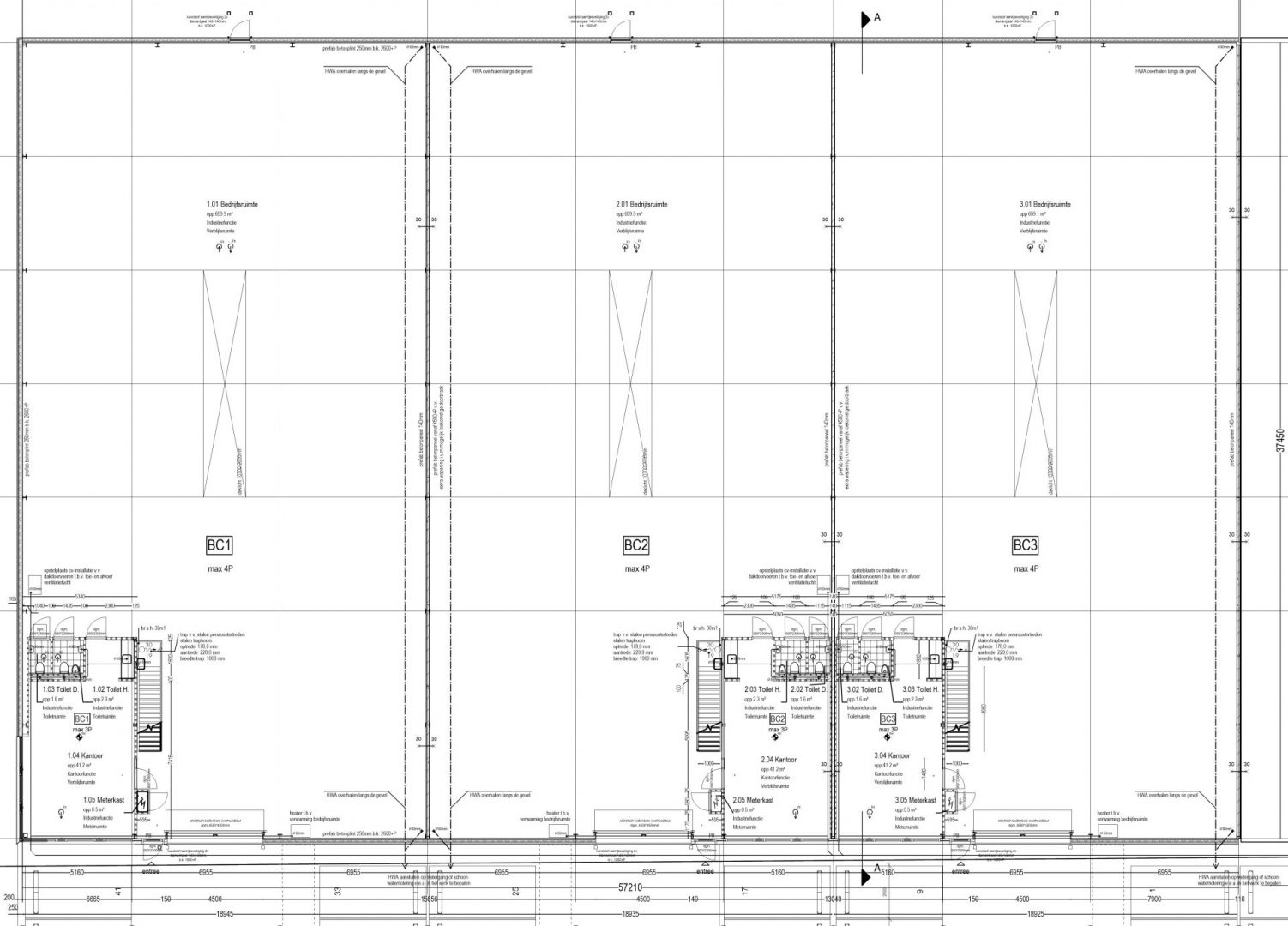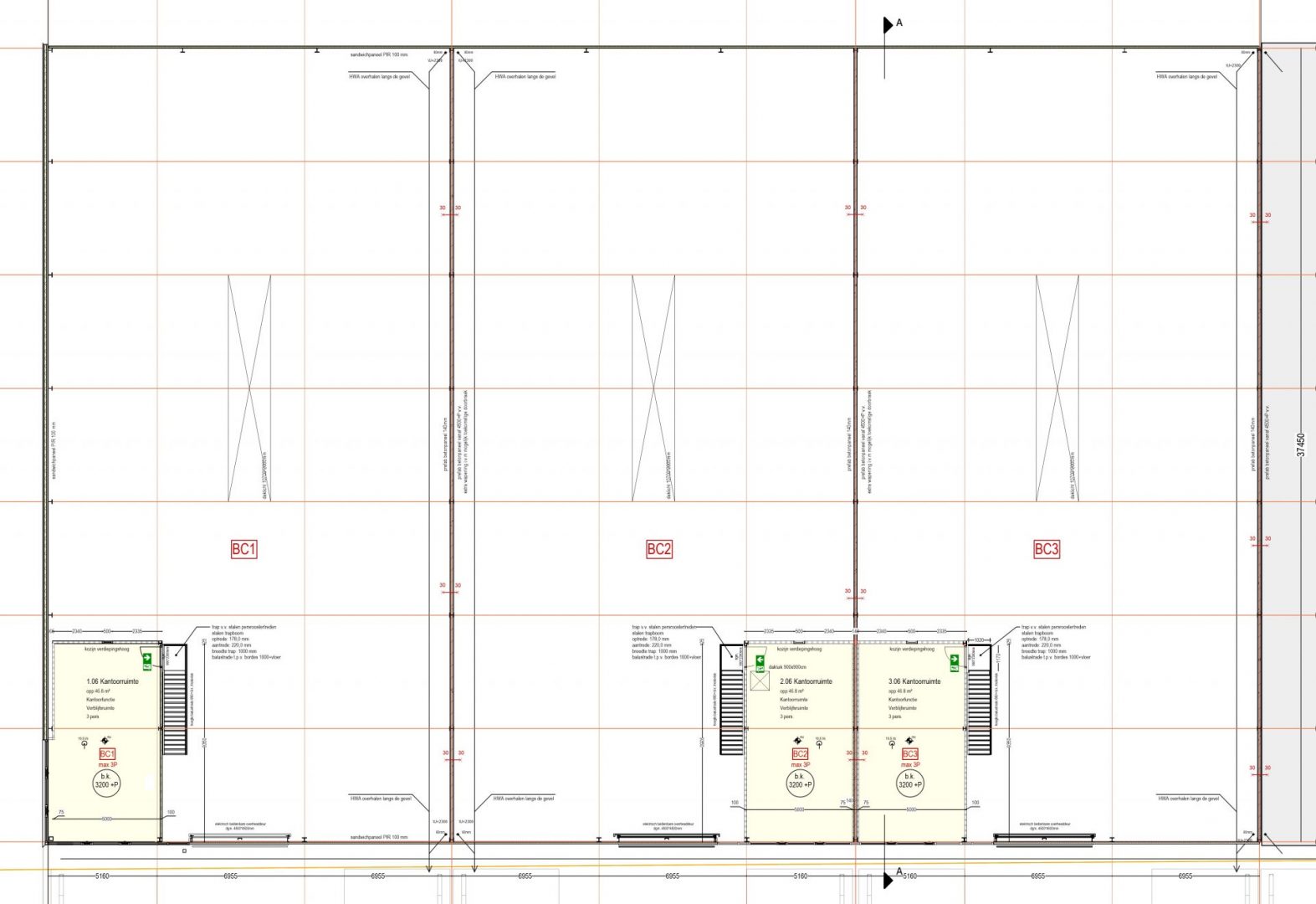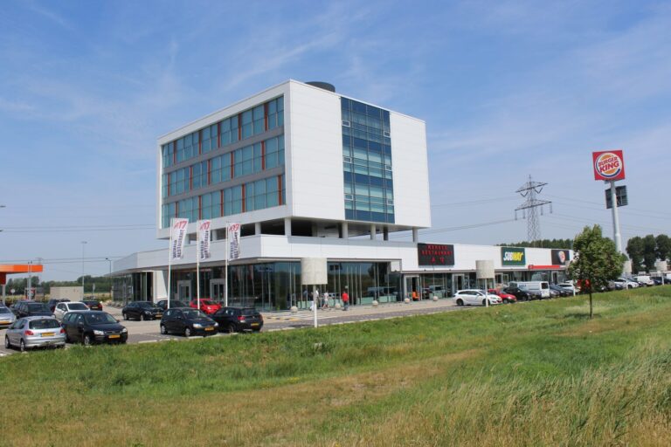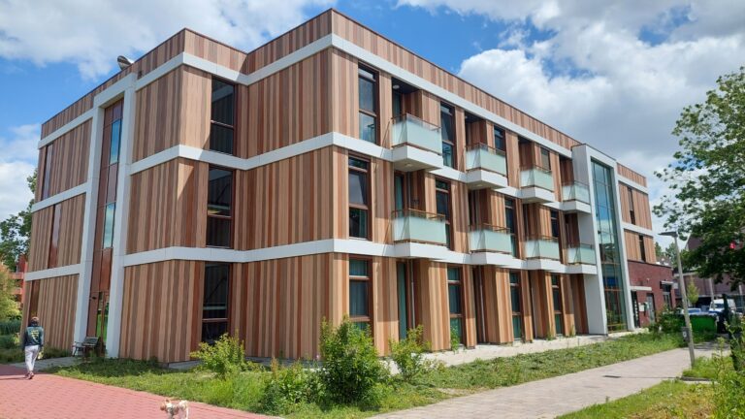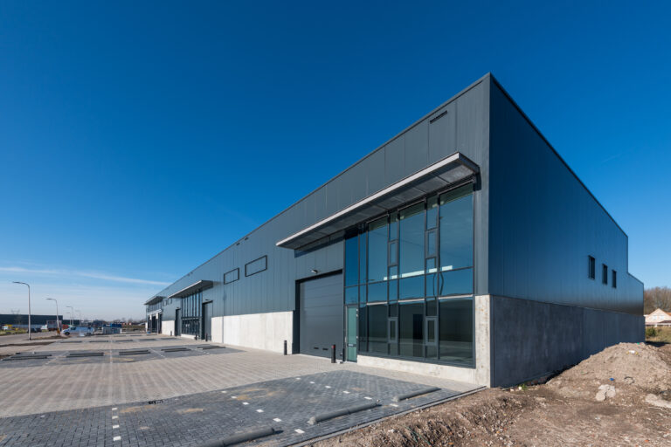Phase1 has already been completed in 2020 and now we are starting construction of Phase 2 on the Maaieveldweg in Bergschenhoek. This newly developed business complex with a few business/office units will have a durable and high quality finish. The entire business park is spacious and offers a wide range of diverse businesses. The area will be provided with excellent infrastructure with connections towards the A12, A13 and A20. The airport can be reached in 10 car minutes. Phase 2 consists of 3 units of equal size. The adjacent units can be combined with each other, creating larger spaces. The contemporary architecture, combined with sustainable materials gives the business complex a level appearance. The complex will be built according to the most modern standards and requirements.
The business/office units are built and delivered sustainably. Units include:
- solar panels on the roof, 35 per unit;
- high RC values;
- completely gasless, application of a heat pump i.c.m. air conditioning units;
- opportunities for installing connections of electric car charging stations.
Located in an excellent location along the N209 (Leeuwenakkerweg). This provincial road forms the connection between the A12 (The Hague-Utrecht) and A13 (Utrecht-Rotterdam-Europoort) motorways. This provides excellent connections to Bleiswijk, Zoetermeer, Berkel and Rodenrijs and Rotterdam. The new A16 Rotterdam will be built starting in 2019. The road runs from the A13 at Rotterdam The Hague Airport to the A16/A20 at Terbregseplein. There will be an access ramp to the A16/A13 within about 2 kilometers as a result.
General:
- underpinned foundation and concrete floors RC 3.5 m² K/W;
- constructed of a concrete structure;
- facade plinth consisting of concrete;
- insulated metal cladding RC 4.7 m² K/W , large glass facades and a canopy;
- aluminum frames, windows, facades and exterior doors with clear insulating glazing;
- insulated concrete roof RC 6.3 m² K/W with plastic roofing including skylight and interior coating;
- Own meter box with connections for water and electricity up to 3x80A maximum;
- fire extinguishers in accordance with fire report;
- 35 solar panels per unit on the roof.
Offices:
- concrete first floor with a maximum floor load of 500 kg/m²;
- system ceilings with led lighting;
- floor tiles anthracite (60 x 60 cm) in the pantry and toilets;
- clear height under the suspended ceiling approximately 2.7 meters;
- Stepped steel stairs, equipped with mesh grating, handrails along stairs and landing;
- Equipped with metal stud walls and HPL mute interior doors (oak look);
- walls fitted with sauced glass fabric;
- wall channel and sufficient wall outlets;
- air conditioning system with swirl diffusers in ceiling that cool and heat;
- Luxury pantry with upper and lower cabinets equipped with a flow-through for hot water and connections for a refrigerator and dishwasher (excluding refrigerator and dishwasher).
Premises:
- monolith finished underpinned concrete floor with a maximum floor load of 2,500 kg/m²;
- luxury tiled toilet group (ladies/gents) with urinal, wall closet, hand basin and mechanical ventilation;
- clear height under the concrete structure approximately 7.90 meters;
- led lighting under the concrete roof;
- skylight in the roof for the purpose of additional daylighting;
- air conditioning/heat pump for the purpose of cooling and heating;
- electrically operated overhead door 4.5 meters wide and 4.5 meters high;
- constructively accounted for a possibility of a crane track, excluding rails, excluding crane, calculated for a crane track with a lifting capacity of up to 5 tons;
- utility sink equipped with cold and hot water.
Terrain:
- the paving is provided with a clinker pavement;
- the parking bays have piggybacks and numbered parking spaces;
- collision protection next to the overhead door.
Zoning:
The business park is zoned for categories 1 through 3.2.
Floor area:
Unit 5 approx. 660 sq. m. gross floor area commercial space, 100 sq. m. gross floor area office space BG and 14 parking spaces
Unit 6 approx. 660 sq. m. gross floor area commercial space, 100 sq. m. gross floor area office space BG and 14 parking spaces
Unit 7 approx. 660 sq. m. gross floor area commercial space, 100 sq. m. gross floor area office space BG and 14 parking spaces
Delivery:
Expected Q4 2022.
Lease term:
5 years + 5 years.
Service charges:
An advance of €3.50 perm2 per year, excluding VAT for the following services:
- overhead door maintenance;
- periodic maintenance of mechanical ventilation;
- heat pump maintenance;
- roof maintenance;
- fall protection maintenance;
- maintenance of fire extinguishers;
- maintenance air conditioning units;
- grounds maintenance;
- glass washing 4x a year;
- cladding maintenance
- 5% administrative fee.
Service charges are levied on an annual post-calculation basis
Rent Adjustment:
Annually, for the first time one year after the date of commencement of rent, based on the change of the price index figure according to the consumer price index (CPI) series CPI-All Huishoudens (2015 = 100), published by Statistics Netherlands (CBS).
Rent Payment:
To be paid per month in advance.
Security for rental:
Bank guarantee or deposit in the amount of one quarter obligation rent including service costs including VAT.
Advertisement:
Installing facade advertising in consultation with the landlord and with the permission of the appropriate municipal authorities.
Lease Agreement:
The lease agreement to be entered into will be prepared in accordance with the model established by the Real Estate Council.
drafted in January 2015, with accompanying General Provisions which were filed on February 17, 2015 with the
Registry of the District Court in The Hague under number 15/21 with some modifications on the landlord’s side. The rental
involves a sub-lease in which the term of the lease will never exceed the term of the
master lease
Liability:
All information is without obligation and intended for addressees only. All data has been compiled with care and from what we believe to be a reliable source. Regarding their accuracy, however, we cannot accept any liability. No rights can be derived from this brochure (both texts and drawings).
