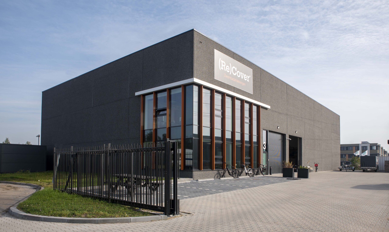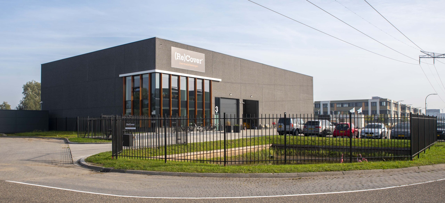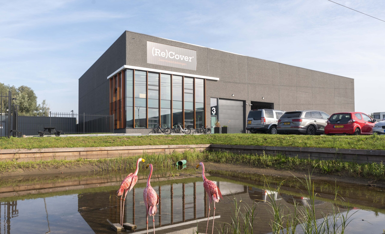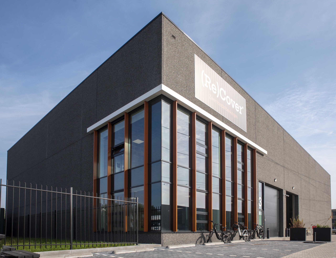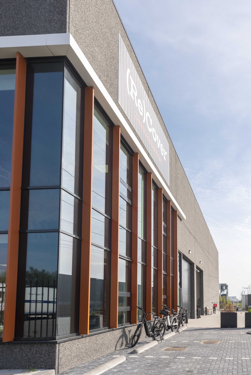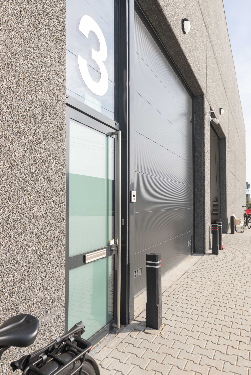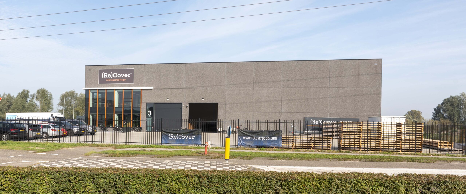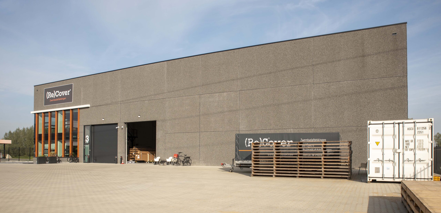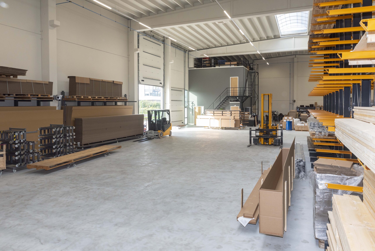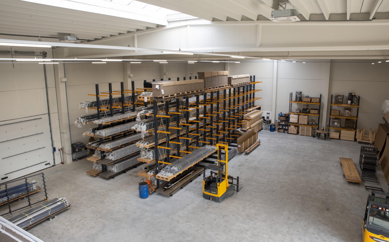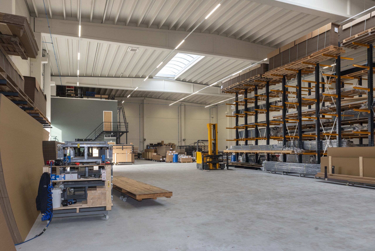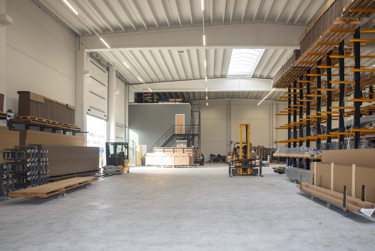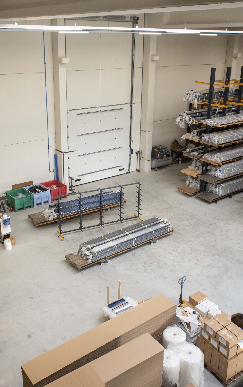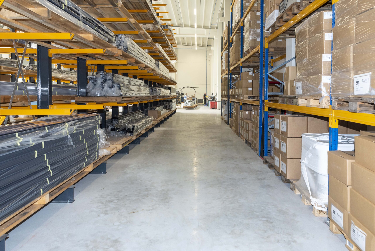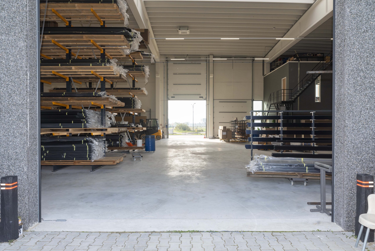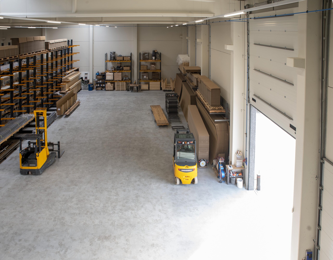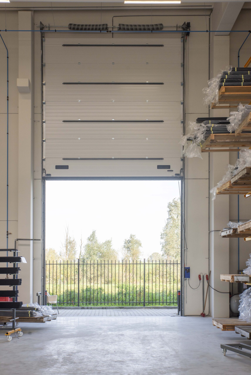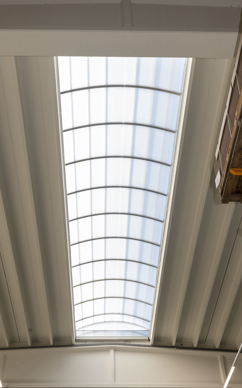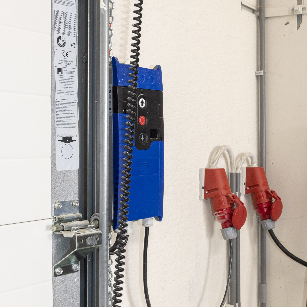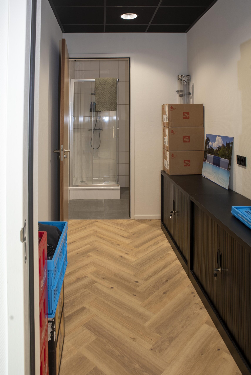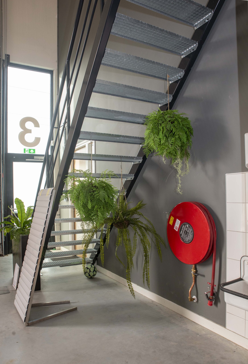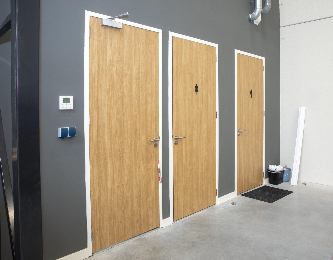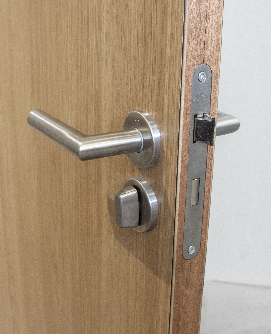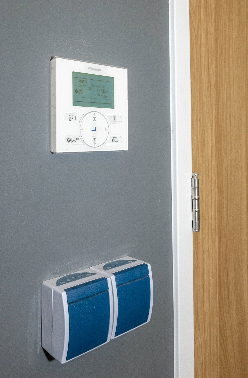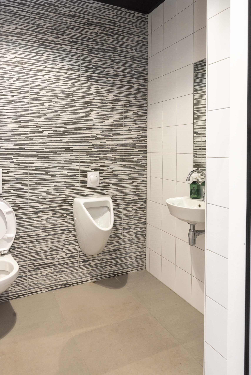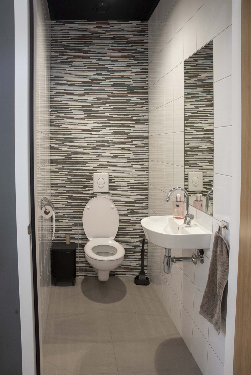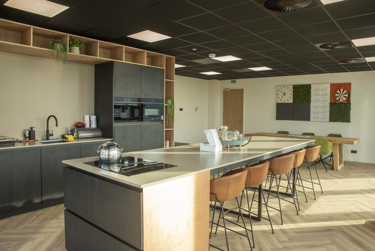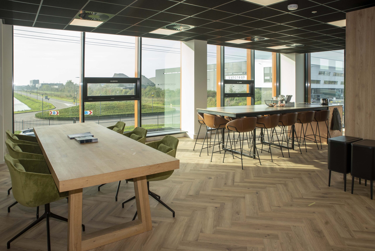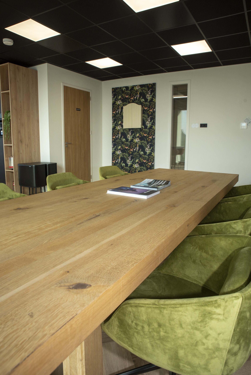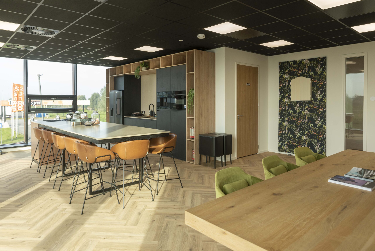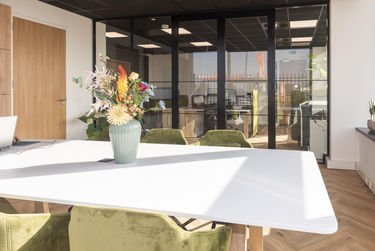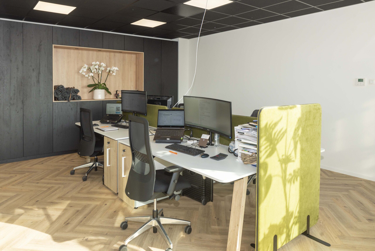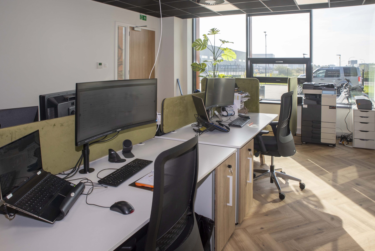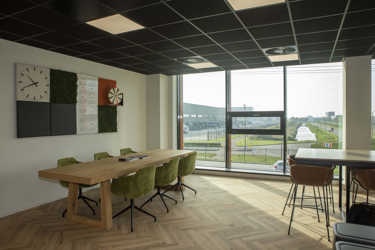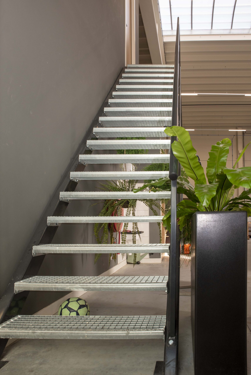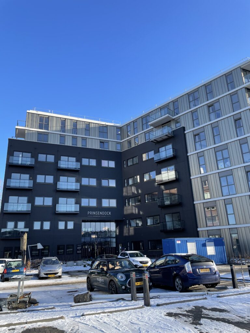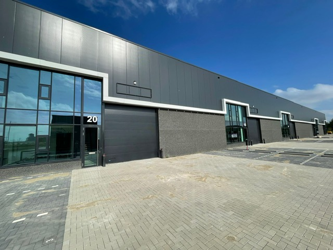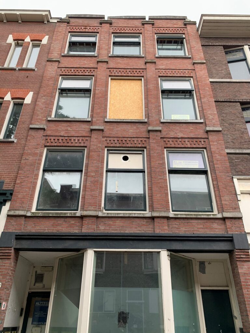On business park ”Haven” located new to be built business space with offices and enclosed outdoor area. The new building features a very high-quality finished corporate office space. The luxurious and complete finish gives it a very modern look. The area is home to other large companies such as Bol.com, Basketmakers, Van Mossel.
The business/office unit will be built and delivered sustainably. Unit features include:
- 70 solar panels on the roof;
- high Rc value;
- completely gasless, application of an air conditioning system with the possibility of heating;
- opportunities for installing connections of electric car charging stations.
Waalwijk, a municipality of about 45,000 inhabitants, is located on the A59 highway between ‘s-Hertogenbosch and Breda. The national highway connections to Rotterdam, Gorinchem and the A2 motorway are without question good.
The “Haven” business park is located north of the A59 motorway. In addition to excellent road access, the port of Waalwijk has water connections with Rotterdam and Germany, for example, through a connection to the Bergsche Maas River. This business park has now become one of the largest business parks in the region, both in area (279 hectares) and employment. The site is currently being expanded on the east side with “Port Eight.”
Dimensions:
- office space: approx. 156 m2 GLA;
- business space: approx. 1,090 m2 GLA;
- Outdoor area: approx. 1,506 m2 GLA.
General:
- underpinning foundation and concrete floors Rc 3.7 m² K/W;
- built of a concrete structure which is painted white on the inside;
- facades fully insulated consisting of labrador concrete elements Rc 4.7 m² K/W;
- large glass aluminum facades and an awning;
- aluminum frames, windows, facades and exterior doors with clear insulating glazing;
- insulated concrete roof (Rc 6.3 m² K/W) with plastic roofing;
- private meter box with connections for water and electricity up to a maximum of 3 x 125 amps;
- fire extinguishing equipment in accordance with fire department requirements;
- unit equipped with 70 solar panels.
Offices
- concrete first floor with a maximum floor load of 500 kg/m²;
- system ceilings with led lighting;
- floor tiles gray in the pantry and toilets;
- clear height under the suspended ceiling approximately 2.70 meters;
- Stepped steel stairs, equipped with mesh grating, handrails along stairs and landing;
- interior walls fitted with metal stud walls and HPL mute interior doors (oak look);
- walls fitted with sauced glass fabric on the inside of the office;
- wall channel and wall outlets;
- air conditioning system with swirl diffusers in ceiling that cool and heat;
- luxury pantry with lower and upper cabinets, equipped with a flow-through for hot water and connections for a refrigerator and dishwasher (excluding refrigerator and dishwasher).
Premises:
- monolith finished underpinned concrete floor with a maximum floor load of 2,500 kg/m²;
- luxury tiled toilet group (ladies/gents) with urinal, wall closet, hand basin and mechanical ventilation;
- clear height under the concrete structure approximately 8.50 meters;
- led lighting under the concrete roof;
- air conditioning system for the purpose of cooling and heating, assuming a heated shed;
- electrically operated overhead door 4.50 meters wide and 4.50 meters high;
- Constructively accounted for a possibility of crane track, excluding rails, excluding crane. Calculated on a crane track with a lifting capacity of up to 5 tons;
- utility sink equipped with cold and hot water.
Terrain:
- the paving is provided with a clinker pavement;
- the parking spaces have piggybacking;
- collision protection next to the overhead door;
- the site is enclosed with fencing.
Zoning:
The business park is zoned for categories 3 through 5.
Advertising:
Advertising possible on the existing grid. Only in consultation with and upon approval of owner/landlord.
Park Management Business Park Port Seven:
Park management is active in the business park. More information is available through Solaris Park Management.
Service charges:
Tobe agreed upon.
Rental period:
Minimum 5 + 5
Rent increase:
Yearly, for the first time 1 year after rental commencement date, in accordance with the change of the monthly price index figure according to the Consumer Price Index (CPI), series CPI-all households (2015 = 100), published by Statistics Netherlands (CBS).
Security:
Bank guarantee or deposit in the amount of one quarter obligation rent including service costs including VAT.
Sales Tax:
The rent is taxed with the applicable sales tax. Tenant and landlord opt for a VAT-taxed lease. If, based on the new VAT legislation, the tenant no longer meets the criterion of performing more than 90% VAT-taxed services, and therefore the request for VAT-taxed rental is not accepted, the rent will be increased by a percentage to be determined by the lessor.
Offer:
It is expressly stated that the above property information is not to be considered an offer or quotation. If you require an offer or quotation, our office can provide it, in consultation with and after client approval, based on specific data. A transaction cannot be consummated until Owner has given written approval for it.
